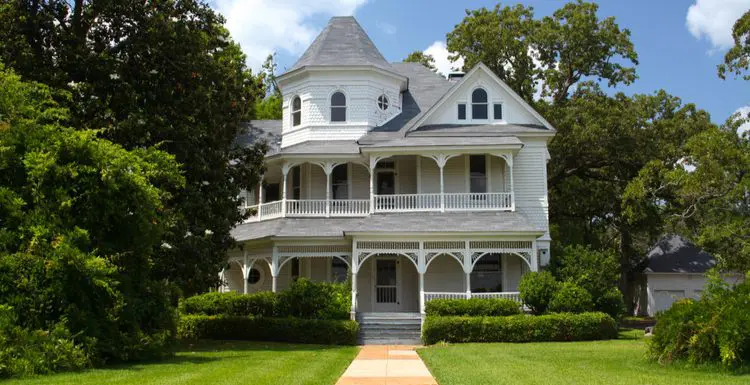There are many types of Victorian homes, each with defining characteristics.
If you’re interested in an old-fashioned Victorian style house, keep reading to learn more about the homes of this era. We think you’ll learn a thing or two.
Victorian Style House Types
Victorian houses typically share a few characteristics that are different from other house styles.
However, this period lasted for nearly 100 years and encompassed various socio-economic movements.
There are 9 primary types of Victorian homes:
- Gothic Revival
- Italianate
- Second Empire
- Stick-Eastlake
- Queen Anne
- Eastlake
- Romanesque Revival and Richardsonian Romanesque
- Shingle
- Folk Victorian
What are the Different Types of Victorian Homes?
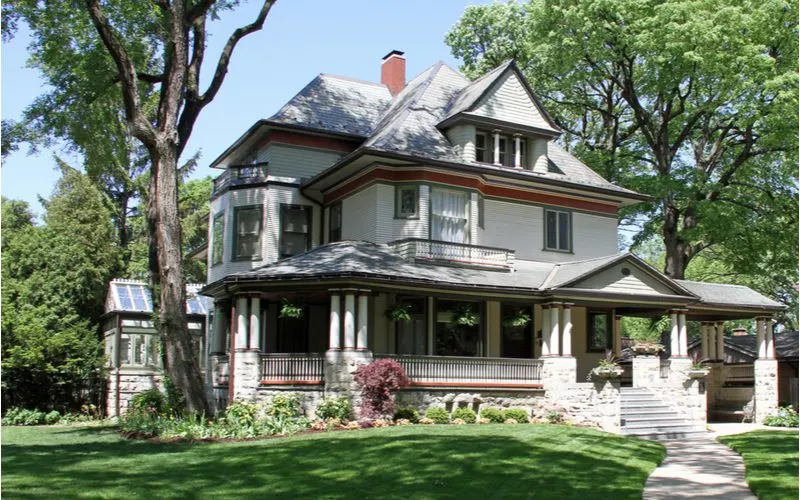
Thomas Barrat/Shutterstock
The Victorian era lasted from 1820 to 1914, which roughly corresponded to Queen Victoria’s reign.
This period consisted of a class-based society, changing politics, a growing economy, and the peak of the British empire.
Throughout the period, different types of architecture became commonplace. Nevertheless, you are likely to find many of these features in a Victorian style house:
- Bay windows
- Bright exteriors
- 2-3 stories
- Distinctive window features
- Intricate woodwork
- Towers
- Porches
- Dormers
- Steep and gabled roofs
- Turrets
1. Gothic Revival (1830–1860)
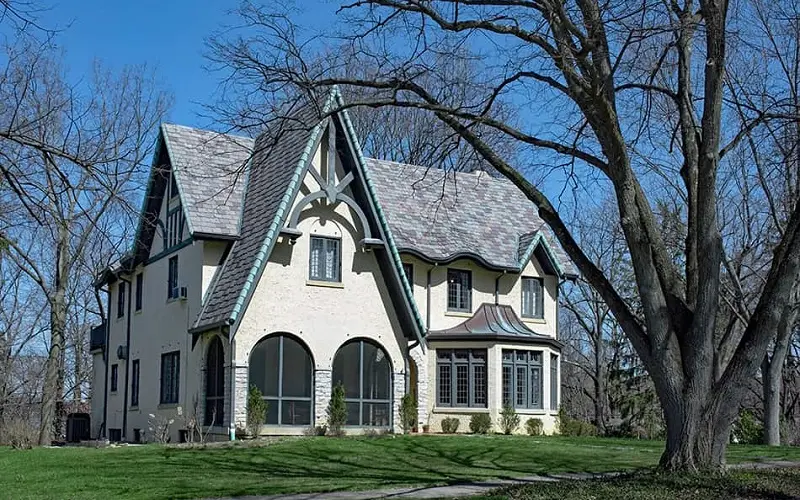
Susan Law Cain/Shutterstock
The Gothic Revival is part of the Romantic era in architecture.
This style gained popularity in domestic and commercial buildings. The pointed features and intricate decorative details show that it drew inspiration from medieval churches.
The roofs of these homes had steep pitches and cross gables, as well as decorative and embellished trims. Often, the windows would extend into the gables.
Under the gable, you might find a verge board. You could find elaborate ornamentation on the roof-wall junctions, doors, windows, and porches.
Also, many of these buildings had a single-story porch on the first floor. Not everything was black and gray. Gothic Revival homes had plenty of colors and textured walls. Some other features of these houses were:
- Leaded glass
- Shaped parapets
- Grouped chimneys
- Decorative tracery around windows
- Pinnacles
- Asymmetrical bases
- Oriel, quatrefoil, clover-shaped, and pointed windows
- Battlements
High Gothic Revival style updated traditional Gothic Revival architecture. It employed masonry construction, stone carvings, patterned bricks, and strong vertical lines. You would find imagery of gargoyles, leaves, and birds.
Carpenter Gothic homes drew inspiration from two pattern books: Victorian Cottage Residences and The Architecture of Country Houses.
These houses had lacy bargeboards, batten trim, oriel windows, and vertical boards.
2. Italianate (1840–1870)
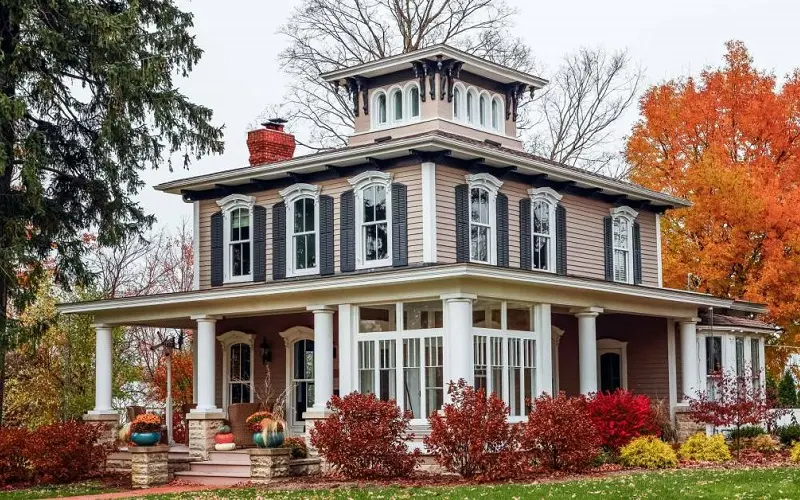
Suzanne Tucker/Shutterstock
Italianate homes were also remnants of the Romantic era.
They mirrored Italian villas from Umbria, Tuscany, and Lombardy. These two story to three story houses had hipped roofs, wide overhanging eaves, and covered single-level porches.
Also, many had curved arches over the windows and doors on the front face of the house. The windows were long, narrow, and elaborate. Also, the porches, cornices, and doorways displayed intricacy.
You might consider a home to be Italianate for its ornamental brackets and Corinthian columns as well. Other features included:
- Cupola
- Double doors
- Rusticated quoins
- Glass panels on doors
- Enriched overdoors
- Hood mold
- Eyebrow window heads
Initially, the Italianate style only existed on country estates. Later on, commercial buildings adopted the signature features.
3. Second Empire (1852–1870)
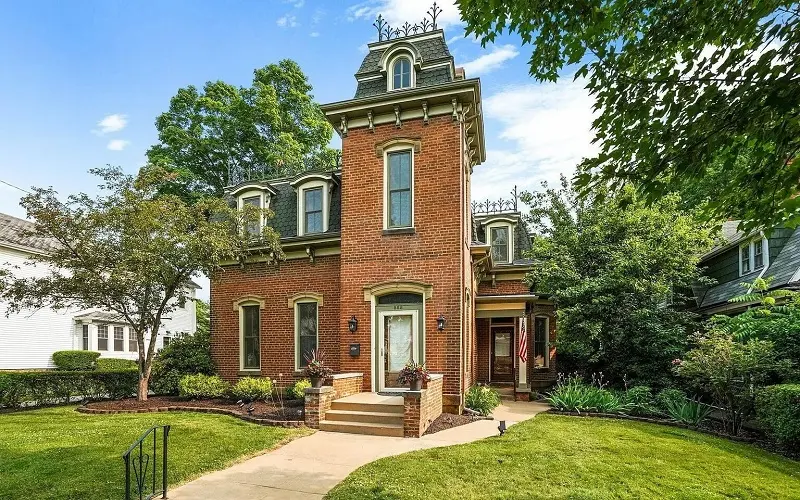
Image/oldhousesusa.com
The Second Empire style originated in France. Around this time, American cities started to become bigger and more diverse, and this urban revolution appeared in architecture.
These types of Victorian homes had tall facades and distinctive Mansard roofs.
These four-sided gambrel roofs have diamond-shaped dormer windows as well. Many of these homes have rectangular or square bases, decorative millwork, and large attics. You would also find double-entry doors.
4. Stick (1860–1890)
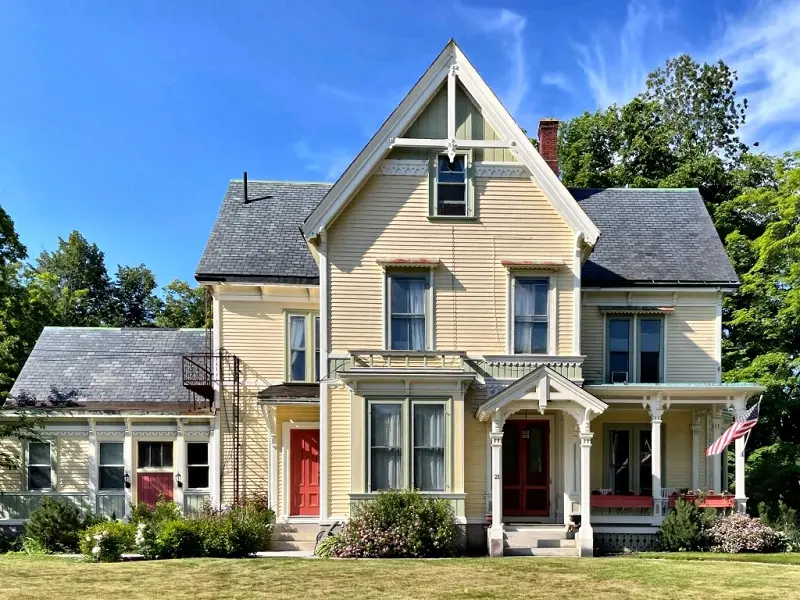
Image/buildingsofnewengland.com
Stick homes resembled Tudor houses. They had stick work, which manifested as horizontal, diagonal, and vertical planks along the exterior.
These wood houses had:
- Overhanging eaves
- Embellished trusses
- Corner boards
- Squared windows
- False gables or Mansard roofs
- Vertical or Eastlake trim
- Extended brackets
- Sunbursts
- Wide trim under cornices
What differentiated Stick homes from other Victorian style houses was the lack of bay windows and more subdued decoration.
5. Queen Anne (1875-1905)
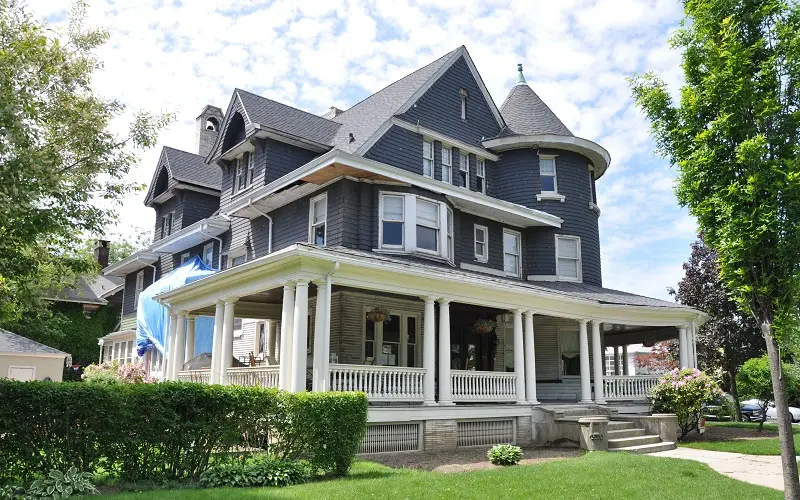
rSnapshotPhotos/Shutterstock
Queen Anne homes were some of the most prominent architectural styles by the 1880s.
You could spot these houses from their irregular roof shapes, steep pitches, and front-facing gables. The porches extended on one side of the house.
Some homes had partial porches while others were full-width and covered the front face of the house.
The embellishments on Queen Anne homes included spindles on the railing and porch supports, columns with detailed corners, and gables extending from the roof. Other distinctive features included:
- Varied roof shapes
- Overhanging eaves
- Round, square, and polygonal towers
- Asymmetrical facades
- Dutch and shaped gables
- Slate and wooden roofs
- Second-story porches and balconies
- Dentils
- Sunbursts on window tops and porch friezes
- Turned posts
- Balusters
- Finials on roof crests
- Monumental chimneys
- Terra cotta tiles, fish scale wood shingles, diamond shingles, patterned relief panels, and horizontal board siding
- Painted balustrades
- Bay or oriel windows
There are two types of Queen Anne homes: Spindlework and Free Classic. Spindlework houses had intricate wood trim and turned posts, while Free Classic displayed classical porch columns.
While this style is one of the most popular, it was unaffordable to many people during the Victorian era.
6. Eastlake (1868-1890)
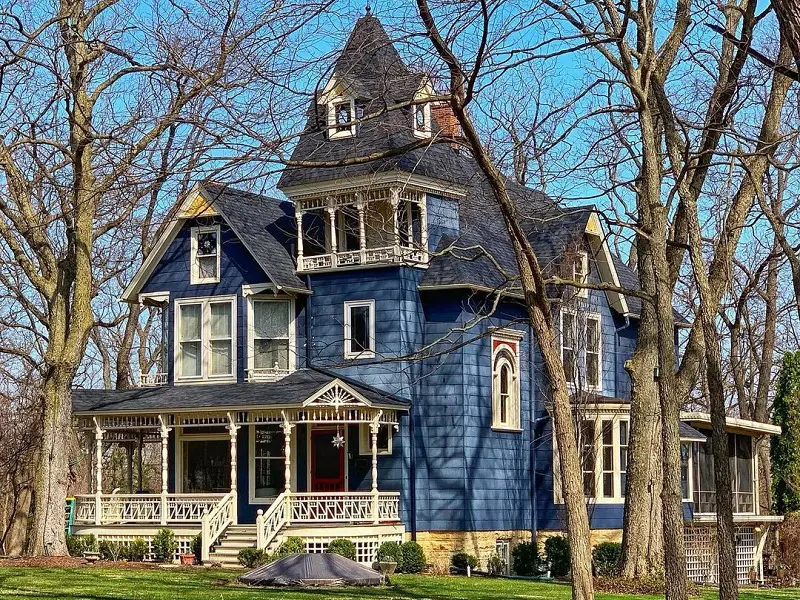
Image/homedit.com
Eastlake architecture took inspiration from Charles L. Eastlake’s furniture and interior design book Hints on Household Taste in Furniture, Upholstery, and Other Details.
Some historians consider “Eastlake” as describing a family of ornamentation applied to the surface of other Victorian houses, such as Stick to make Stick-Eastlake homes.
Others consider some buildings to be purely Eastlake, which would make it an architectural style. Sometimes, architects would design features of homes to fit the Eastlake style, like verandas and back porches.
These types of Victorian homes have carved, angular, and notched features rather than curved ones. The decorative elements feature wood shaped by powered jigsaws or turned with a lathe. Eastlake-style elements include:
- Perforated pediments and gables
- Beaded spindles
- Strapwork
- Curved brackets
- Scrolls
- Latticework on porch eaves
- Mansard porches
- Wrought-iron cresting
- Carved panels
- Oversized braces, porch posts, balustrades, pendants, railings, and bargeboards
These homes combined light and heavy elements to add more depth to a building. Usually, the components were ordered from catalogs and assembled at the house.
You would find these houses with earth tones or multiple colors to emphasize the various elements. The house usually had a darker body with lighter trim.
7. Romanesque Revival and Richardsonian Romanesque (1840-1900)
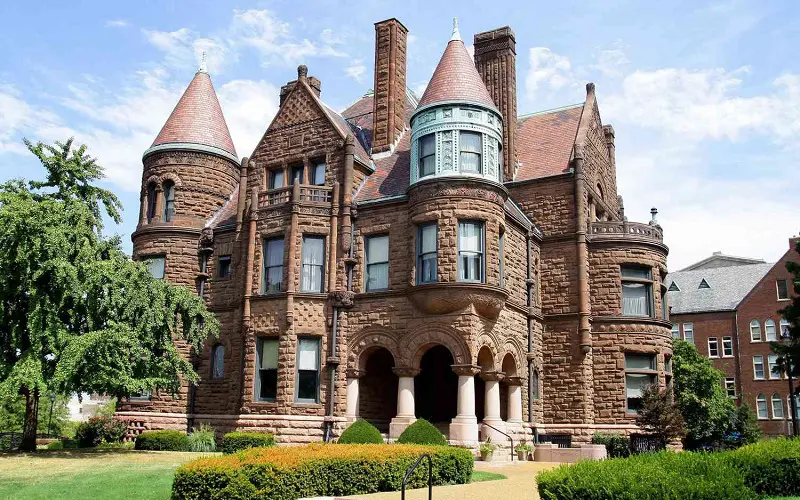
Image Source: thoughtco.com
The Romanesque Revival took inspiration from European churches, as evidenced by the turrets and arches. It also showed brick exteriors, reddish hues, and intricate stone details.
What set these homes apart was the lack of Victorian wood trim. Other identifying Romanesque Revival features are:
- Curved arches
- Thick and cavernous window openings and entryways
- Square or rounded towers with conical roofs
- Thick masonry walls
- Asymmetrical facades
- Stone, brick, and polychromatic facades
The Richardsonian Romanesque style is a more Americanized take on the Romanesque Revival.
Henry Hobson Richardson went to Harvard and Ecole des Beaux-Arts to study architecture. His signature style had polychromed walls, sculpted shapes, and Syrian arches.
You could find curved arches above windows, stonework architecture, and prominent towers in Richardsonian Romanesque homes as well. Some other features were:
- Hipped roofs
- Low cross gables
- Square-shaped Ashlar stone
- Limestone, sandstone, and granite materials
- Front gabled and Mansard roofs
- Polygonal or round towers with conical or pyramidal roofs
- Side-gabled and cross-gabled roofs
- Groupings of three or more arched windows
- Deeply recessed windows
8. Shingle (1880-1900)
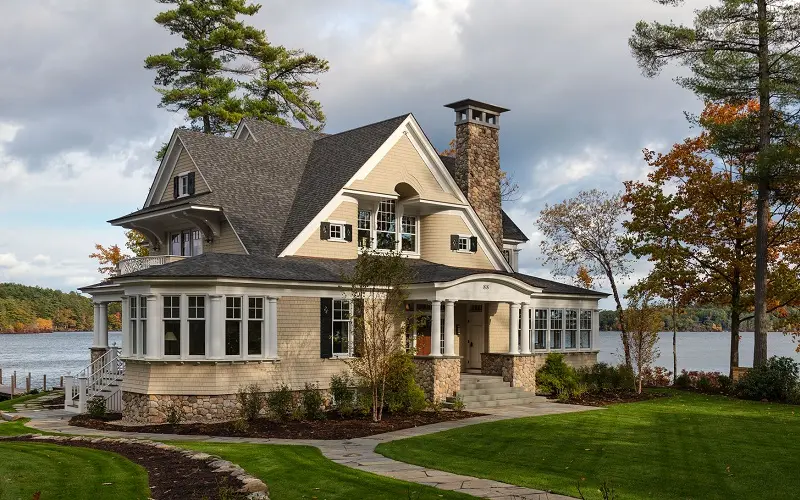
Shingle houses had wall cladding and continuous wood shingles on the second story.
You might also find an asymmetrical facade, steep pitches, irregular roof-lines, intersecting cross gables, multi-level eaves, and extensive porches.
These homes signified the rebellion of architects. The wood shingles would extend upon the roof and siding, giving the houses a rustic appearance. Also, they had open interior floor plans and multiple brick chimneys.
The roof eaves would sometimes morph into carriage overhangs and porches, which added a sense of fluidity and connection to the home. Some variations of Shingle houses involved squat half-towers and tall turrets.
Others had Palladian windows and gambrel or cross-gambrel roofs. You could find stone arches over porches and windows as well. Sometimes, the walls had patterned or wavy shingles. Others deviated from the wood with roughhewn stone.
9. Folk Victorian (1870-1910)
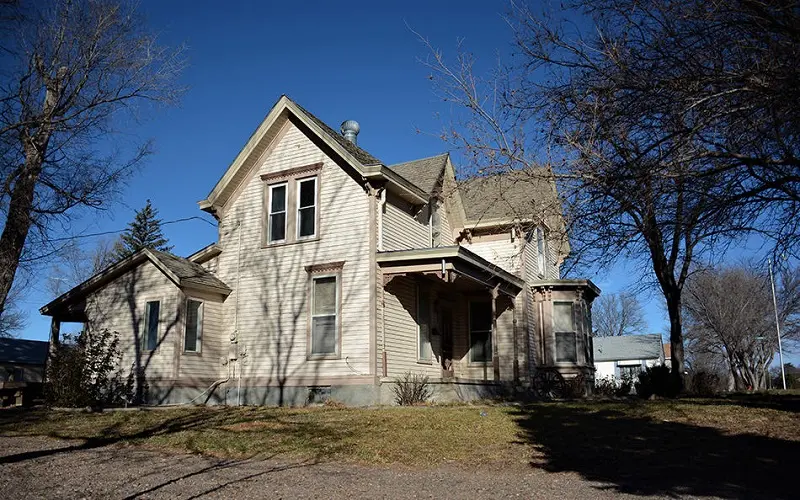
Brennon Overton/Shutterstock
Folk Victorian style houses combine parts of the American homestead style, the classic English cottage, and romanticism.
You will usually find these homes in rural areas due to their functional advantages for those far from the urban setting.
This simplistic architectural style is the most common one, even though you probably picture Queen Anne when you think of Victorian homes. They have a square appearance, gable roofs, front porches, and detailed trims.
These houses are two stories tall and often have double-story porches. The Folk Victorian style originated from the availability of glass, mills, and wood.
They had a simple folk body with Victorian detailing and proportions. Other characteristics include:
- Spindlework
- Gable ornamentation
- Turned columns on porches
- Ornate supports and railings
- Wood siding
- Wood trim
- Vertical windows
- Pyramidal or hipped roofs
Frequently Asked Questions
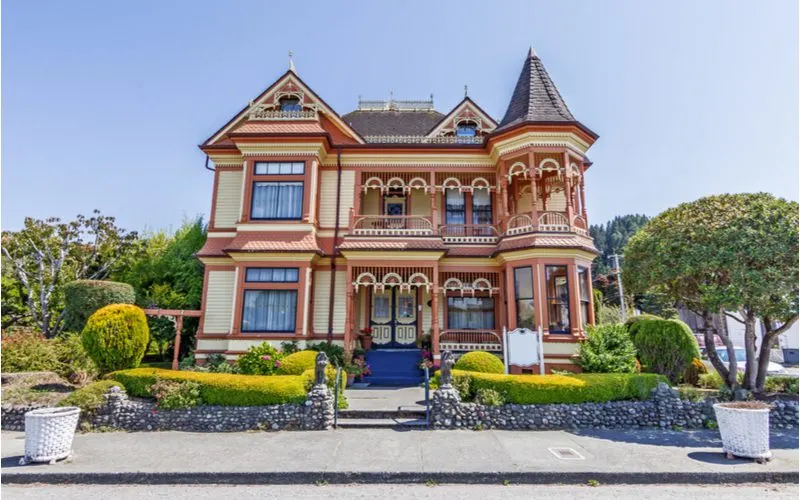
Randy Andy/Shutterstock
Here are some popular questions concerning the types of Victorian homes.
What City Has the Most Types of Victorian Homes?
In the United States, you will find a lot of Victorian homes in Lawrence, Kansas. It has Folk Victorian and Queen Anne homes, as well as other historic English-style houses.
You will also find gorgeous Victorian style homes in Eureka, California, and New Hope, Pennsylvania.
What’s the Difference Between Victorian and Edwardian Homes?
In general, Victorian style houses have these features:
- Bay windows
- Sash window horns
- High pitched roofs
- Decorative brickwork
Edwardian homes differ from Victorian ones as they feature:
- Mock-Tudor cladding
- Timber framed porches
- Large proportions
- Georgian revival architecture
- Arts and Crafts movement influences
- Large glass panes
Did Victorian Homes Have Crown Molding?
Many Victorian homes featured crown molding that framed the ceilings and showcased medallions and chandeliers.
The crown molding was made from wood, plaster, or polyurethane and colored with glazes.
Do Different Types of Victorian House Have Stained Glass?
Queen Anne-style homes often came with colorful stained glass.
However, the average home in the Victorian era would not come with stained glass.

