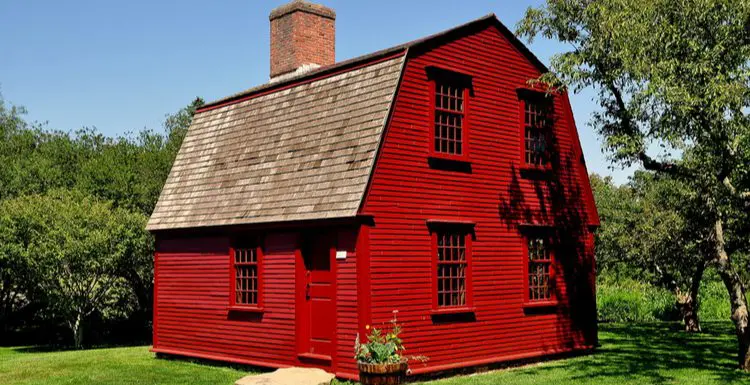In a nutshell, a gambrel roof is a barn roof, but not always. If you can picture a classic barn structure in your mind’s eye, you likely imagine a gambrel roof.
Barns and garages are most common with this style since it’s known for creating functional, multi-level spaces. However, gambrel roofs aren’t just for barns—these roofs are great for residential homes, too.
What Is a Gambrel Roof?
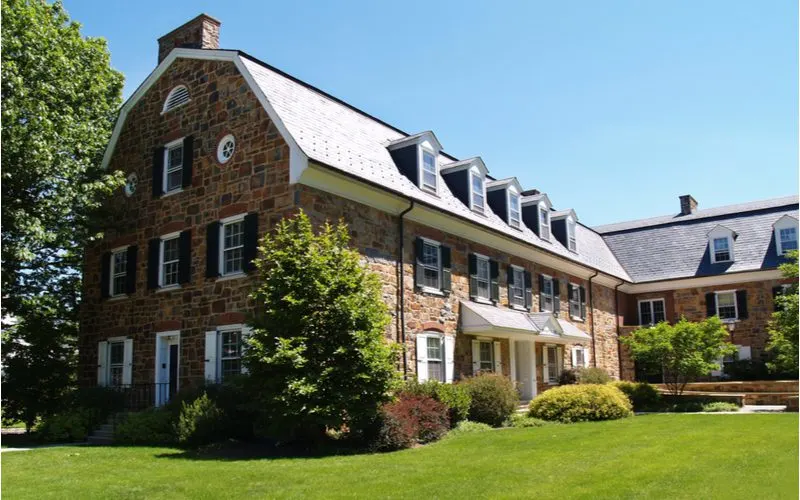
Cynthia Farmer/Shutterstock
So, we know what a gambrel roof looks like, but what exactly makes a gambrel roof? There are a couple of distinctive details that classify this style.
A gambrel roof is a symmetrical roof with two sides that have two slopes each, so it has four sides total. The multi-pitched shape maximizes headspace, depending on the angles and slope.
For a gambrel roof, the lower incline is steeper than the upper slope. The design of these angles provides greater vertical space on the upper level of the structure.
It allows for a shorter roof and creates lots of space for the top floor, whether for an attic or additional living space.
History of Gambrel Roofs
The gambrel roof is sometimes referred to as a “Dutch roof.” Its origins are unknown. However, this classic look is similar to the early North American homes and barns dating back to the 1600s.
The oldest surviving house with a gambrel roof was built in 1677 and is at Harvard University. The term gambrel is a Norman English word with a variety of historical spellings.
Gambrel is also a word that refers to a butcher’s wooden tool used to hang meats. A butcher’s gambrel resembled the two-sloped appearance of this roof style.
Variations of the Gambrel Style
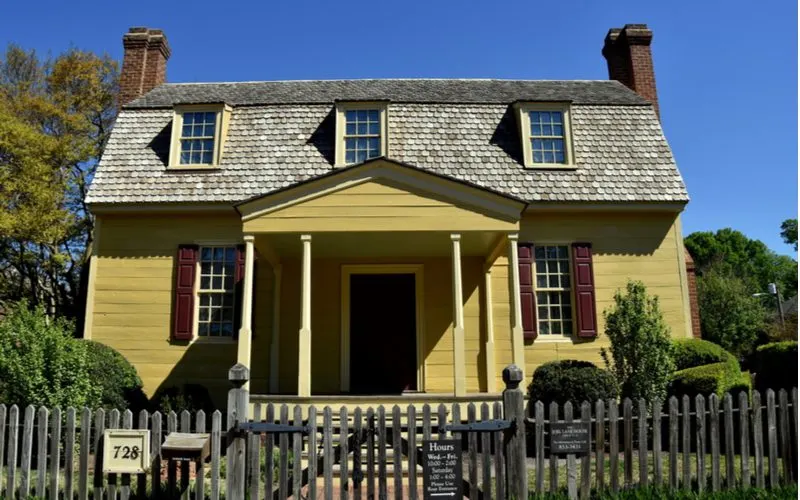
Lee Snider Photo Images/Shutterstock
Some structures, especially residential homes, benefit from these multiple roofing structures.
Gables and Gambrel in One
The gamble roof style is two-sided, and some would call it a more traditional look. Think of the roofs that children draw on a picture of a house–that’s a gable.
Combining a gambrel style with a gable style creates a distinctive roof that adds variety to the outside appearance of the home as well as the layout internally.
Dormers on a Gambrel Roof
Dormers are an architectural feature that projects a window out of a vertical roof.
A gambrel style with added dormer windows adds light and visual variation to the steep slopes of the gambrel roof.
How to Construct a Gambrel Roof
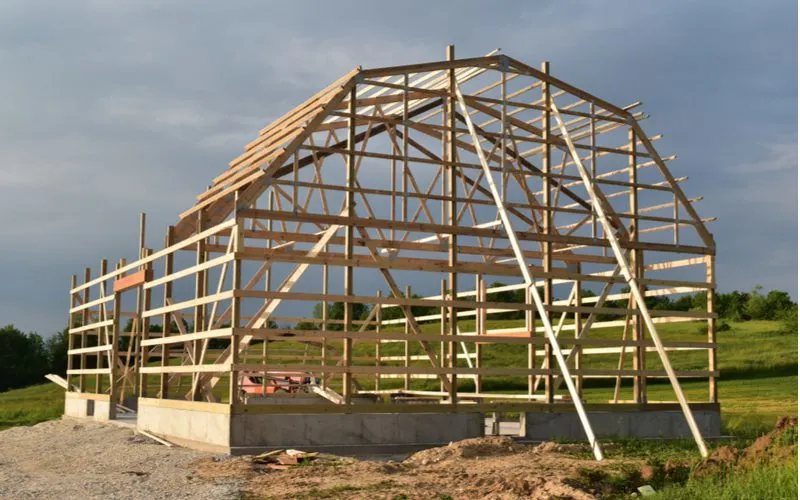
Begin with the trusses when building a gambrel roof. A truss is a framework of supports, such as rafters and posts.
The trusses need to be measured equally to fit the size of the desired roof. The size of the roof determines how many trusses are needed to construct the gambrel roof.
The trusses contain two beams on either side with a gusset plate, which locks them securely in position. The plate is a permanent fixture, often installed using rivets, bolts, or galvanized screws. The gusset plate will connect the beams and provide support.
Trusses are placed along the roofline every 24 inches and at the ends of the roof for proper installation. Additional wooden blocks can increase the strength of the roof.
Upon assembling the trusses, they are placed on the building and secured to the floor. Fitting the ends of the roof structure is done using plywood with grooves. After this step, overhangs are added to protect walls from water damage and prevent costly problems.
Waterproof the roof using roofing felt and secure it properly by utilizing roofing staples. Be sure to include drip edges, and plug all gaps and holes with filler.
Once dry, check all measurements to ensure they are tight and accurate before moving on to the final step. Lastly, install a roof deck over the trusses and roof felt. The roof can be made of metal, wood, or shingles.
Frequently Asked Questions
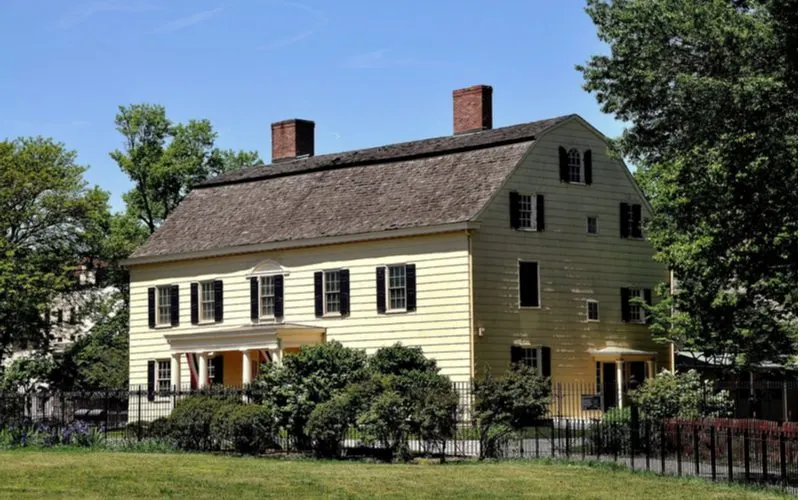
Lee Snider Photo Images/Shutterstock
Here are some answers to the frequently asked questions about gambrel roofs.
What materials are ideal for a gambrel roof?
Metal roofing is a great material for a gambrel style. The slope of the upper portion can cause some accumulation of snow or rain, so the watertight material helps with drainage.
Some might not like the sound of a metal roof; however, another option is wood shakes. This material nicely complements the rustic theme of this roof style without the noise. Asphalt shingles are not advised for a gambrel roof.
High winds can threaten to tear away lighter materials at the angle of this roof. Before installing shingles, check the local weather patterns to see if your structure exists in an area that isn’t prone to high winds during storms.
What are the pros and cons of a gambrel roof?
There are several things to consider when purchasing or building a gambrel roof. Check the pros and cons to determine if a gambrel roof is right for you.
Pros (What We Like)
- Easy installation. The style lends itself well to an easy build and installation process. Gussets are used, which simplifies the construction process for builders, rather than using complicated valleys or joints.
- Classic appearance. Because it’s one of the oldest looks in American colonial architecture, it’s a very recognizable look appealing to many classical tastes. The gambrel roof makes for an impressive and timeless curb appeal.
- Cost-effective. You’ll save money going with a traditional roof that is easy for builders to create and install. Plus, this roof is proven to have a long life, meaning the roof could last as long as your home is kept in good condition.
- Great drainage. The shape of this roof allows for rain to drain easily off the building, preventing leaks and flooding.
- Space optimization. We’ve already mentioned this but can’t emphasize it enough--you’ll love the space that a gambrel roof creates, often adding nearly an entire additional third floor to a building. It’s a wildly versatile style.
- Ideal for outbuildings. If you’re looking to build a shed or garage, a gambrel roof is an excellent design for outbuildings.
Cons (What We Don't Like)
- Some gambrels are a facade. Beware that some gambrel roofs are a function of design only. When a gambrel style is wall-supported, which means there are no ridge boards installed. It’s stylish but will not increase space since the lowest part of the roof overhangs the sides of the home.
- Maintenance. Make sure that you’re keeping an eye on any moisture damage or issues from improper installation. This roof style can have problems with ventilation, so it’s important to have routine inspections done to ensure your roof is safe and will be able to stand the test of time.
- Durability. Extreme weather can threaten the lifetime integrity of a gambrel roof. Due to the slope of this roof, debris can build up and cause wear and tear on the materials. High winds and accumulation of snow will take a toll on this kind of roof.
What is the difference between a gambrel roof and a mansard roof?
Gambrel roofs are often confused for mansard roofs and vice versa. The main difference is the mansard roof features the mansard double-sloped style roof on each side of the structure. Mansard roofs may include a flat top.
The mansard style is often recognized in French design, with hipped roof ends. It does not include the facade that is commonly seen on gambrel roofs.
Wrap-Up
A gambrel roof is a classic, distinctive roof that many people associate with barns. However, this roof style is a great option for domestic homes as well.
If you’re in the market to purchase property, you’ll now be able to recognize this unique architectural feature in your search.

