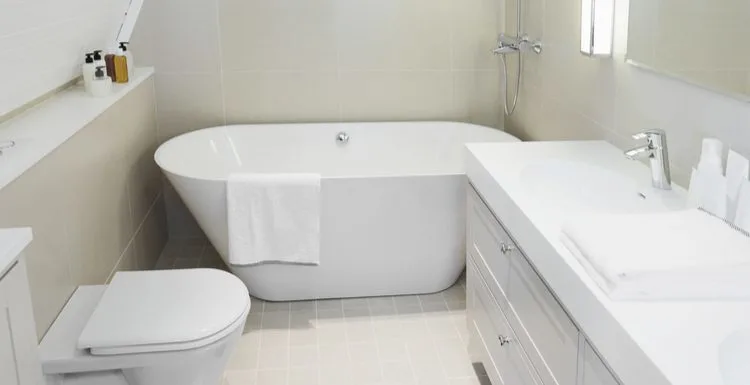Having a small bathroom doesn’t mean you can’t have the tub you’ve always dreamed of.
We’ve rounded up 15 unique small bathrooms with tub ideas to help you get the bathroom you’ve always wanted, no matter its size.
Unique Ideas for Small Bathrooms With Tubs
Every home has a bathroom, and while all bathrooms serve the same purpose, there’s no reason for all bathrooms to look the same either.
Having a bathtub is often a dream of many homeowners, but when you’re working with a small space, it can feel more like a pipedream.
However, tubs come in all shapes and sizes, and there are many easy fixes available to make them fit seamlessly into your small space.
1. Combine Your Tub and Shower to Make a Wetroom
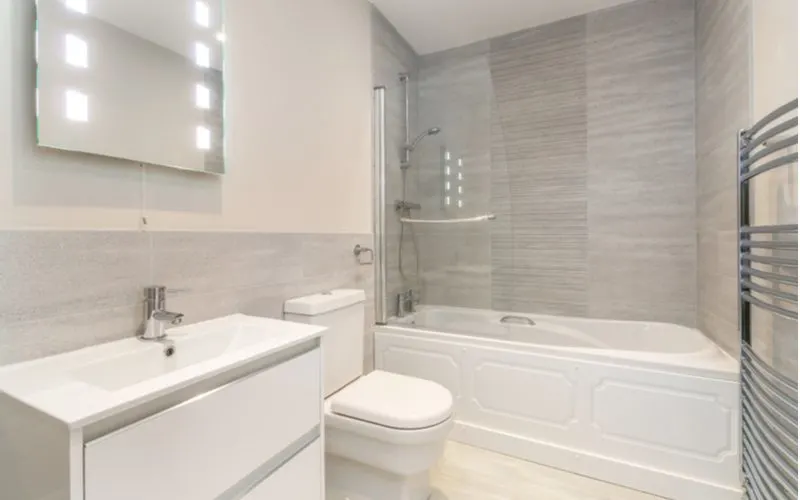
abd/Shutterstock
Can’t decide whether you want a tub or a shower stall?
You can have both without compromising on space. Tuck your tub into the corner or below a window, and install your showerhead and knobs right beside it.
Finish it off with cohesive tiles throughout the wetroom and a glass wall to separate the shower from the toilet and sink. That way, you have the best of both worlds while saving on space.
2. Use Tub Ledges for Storage
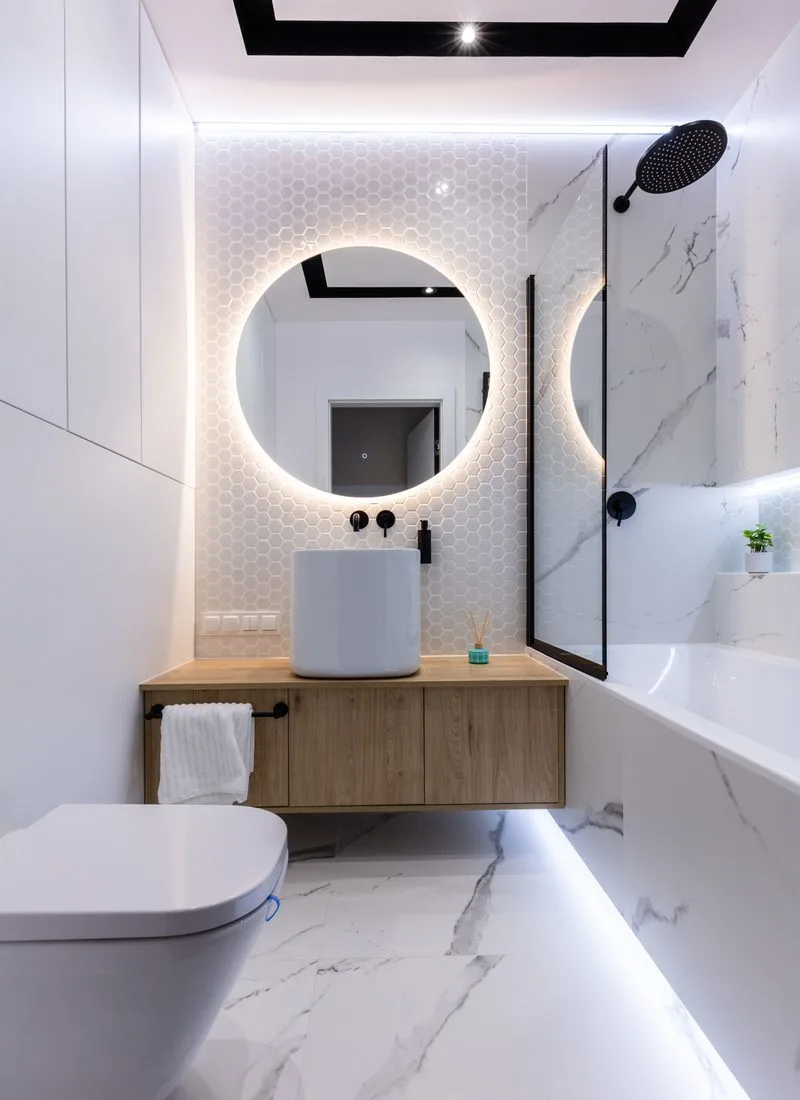
Photogreo Michal Bednarek/Shutterstock
Tubs that are just a little short for the space they’re going in might seem like a problem, but they are not. Instead of leaving a gap, extend the ledge of the tub to meet the wall.
Extending the tub’s ledge will make the tub itself feel bigger while giving you some storage space. For example, you could stack towels on this space, keep your soaps there, or add a candle.
3. Use Glass Walls Instead of a Curtain
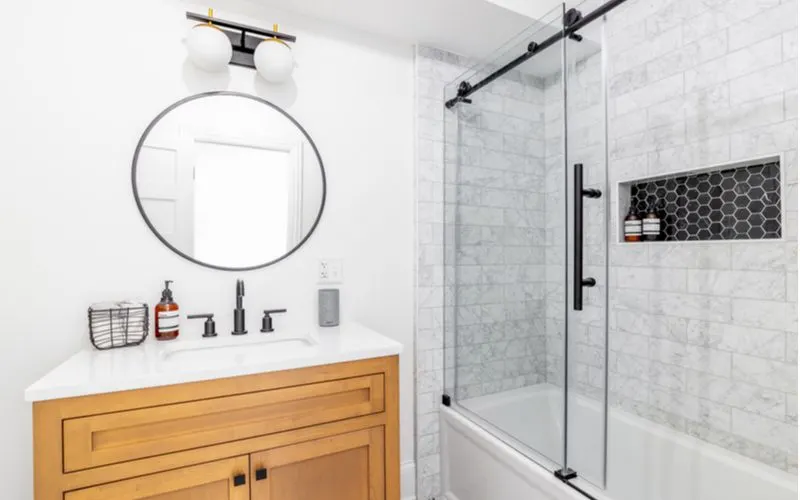
Joe Hendrickson/Shutterstock
This bathroom is a unique take on the common glass shower wall. Instead of using bulky frames to make the sliding door, this shower glass utilizes the same hardware you would see on a barn door.
Using unique hardware gives this space character while keeping the tub open to the rest of the room.
Even when you’re in the tub, being able to see through the glass will make not only the tub and shower feel bigger but the whole room. The fact that the door slides rather than swings open is a bonus that also saves on space.
4. Use a Frameless Glass Half-Wall
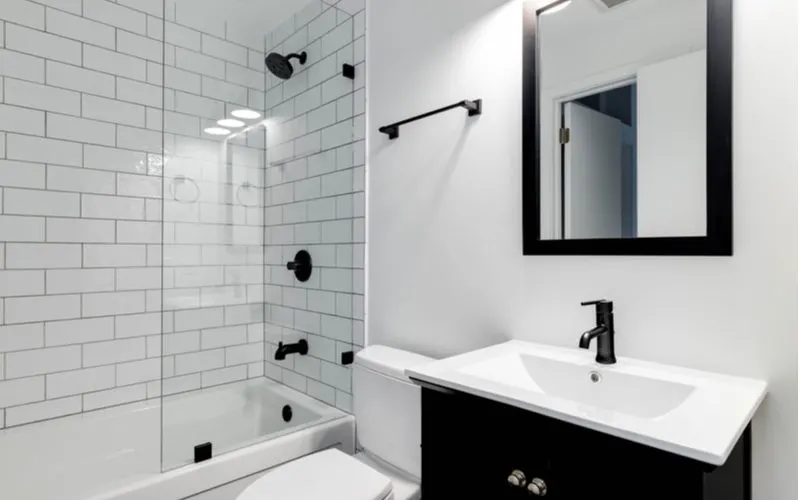
Joe Hendrickson/Shutterstock
This bathroom takes the glass wall to the next level. Instead of a sliding glass door, this bathroom has only one pane of glass with extremely minimal hardware.
Not only does this allow light through like any other glass door, but it also reduces the barrier altogether.
Couple that with minimal hardware that matches the faucet and showerhead, and you almost don’t even see the glass. This setup works beautifully with a monochrome color scheme.
5. Hang Shower Curtains High Up

Jason Finn/Shutterstock
In this bathroom, the high shower curtain draws your eye up and creates a sense of height. For those who prefer curtains over glass material, hanging them just below the ceiling is a great way to open up the space.
Hanging the curtain this way also fully conceals the tub and shower along with the clutter of shower products, creating a minimalist feel.
Doing away with the usual gap between the shower curtain and the ceiling adds the illusion that the tub isn’t even there until you need to use it.
6. Detached Clawfoot Tubs
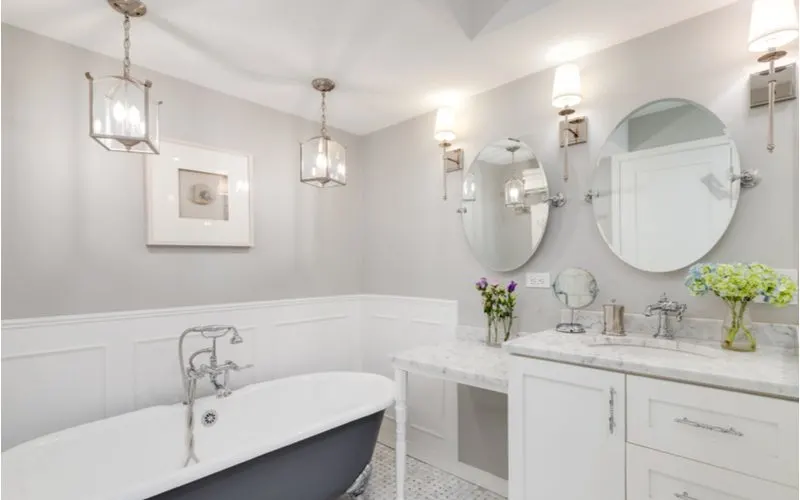
Joe Hendrickson/Shutterstock
Small bathrooms cannot spare any space, making large tubs and showers impossible to work with.
By installing a clawfoot tub into your bathroom, you can make the area look larger while allowing more storage than a tub that sits against the wall surrounded by tile.
Having the tub elevated on feet with free space underneath it provides a feeling of airiness to the room. In addition, seeing the floor beneath and the area around the tub lends itself to the illusion that the tub is taking up less floor space than it really is.
Alternatively, you can use the space under the bathtub to store shallow baskets of towels to add storage space. Self-standing tubs in your bathroom mean you do not need to have an entire wall unit, which can take up a lot of square footage.
7. Combine It With Your Laundry Room

Dariusz Jarzabek/Shutterstock
If you need to add a small bathroom with a tub to your existing space, convert your current laundry room into a dual-purpose area instead of creating a new room.
This renovation is extremely cost-effective because the water and plumbing are already in that area, saving you money on professional services.
This dual-purpose room is a terrific layout for families with children or individuals who work outside and get extremely dirty.
This way, you do not have to carry clothes through the home to another room for washing. Just imagine how cozy it will be to grab a towel out of your dryer when you step out of the tub.
8. Use a Sliding Door to Save Space
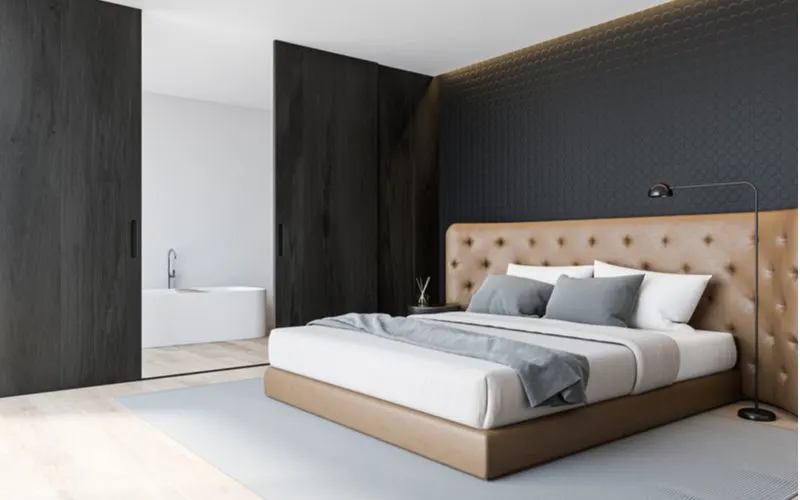
ImageFlow/Shutterstock
You are not alone if you find it hard to use a small bathroom with a tub when the door swings inward. Many homeowners may think they have to give up installing a tub because there is no space to open a door.
Alternatively, you can use a sliding door and free up enough space to install the tub of your dreams in your tiny bathroom space. You can choose one-panel or two-panel sliding door options for a modern look.
And other décor uses pocket doors that slide into the wall, saving space. Some sliding panels will have a classic finish, while other homes may use a barnyard-style wooden look for a cozy feel.
9. Align Your Bathroom Fixtures Efficiently
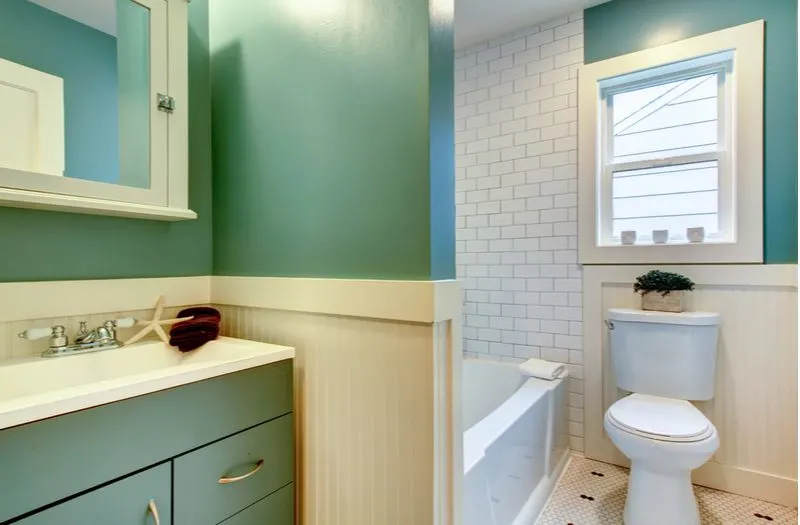
Artazum/Shutterstock
If space is hard to come by, you need to get creative with your bathroom plans. One of the best ways to fit everything you need into your small bathroom is to change the layout to make more efficient use of space.
Unless you have small children, the chances of anyone having to use the toilet while you bathe are minimal.
You do not need to space out the bathtub and the toilet since they are not in use consecutively. Long, narrow bathrooms can minimize the footprint this room takes in your home while still providing all the amenities you want.
10. Pick a Neutral Color for Your Tub That Matches the Bathroom

Demkat/Shutterstock
This sleek soaker tub blends right into the room around it. The difference in shape adds interest, while the cohesive color scheme makes it calm to the eye.
This look is perfect for those who like a minimalist, visually neutral aesthetic. It doesn’t always have to be white, either. Any neutral color would work beautifully to provide the same calm, homogenous look.
11. Don’t Waste Any Usable Space
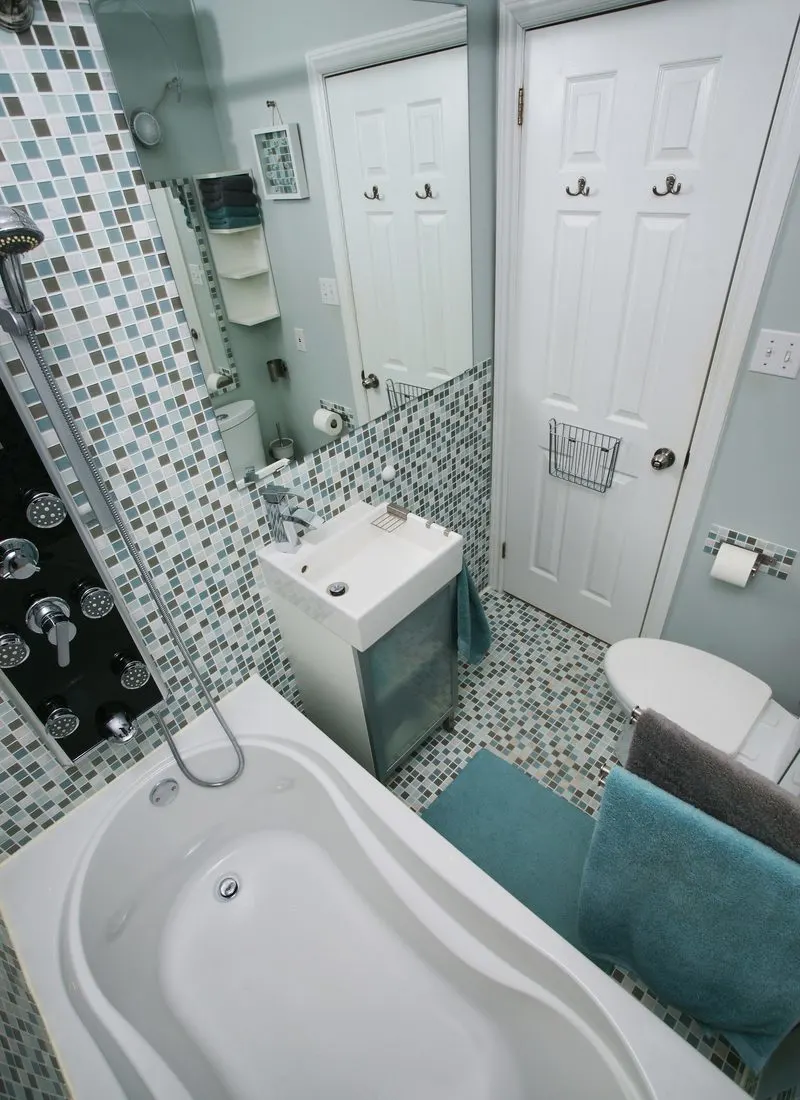
Ehpoint/Shutterstock
Creating a full bathroom with a limit on square footage can be challenging, but not impossible. With proper planning, you are sure to have a small, workable bathroom that contains everything you need for functionality.
Use space-saving features, such as a minimalistic sink and vanity, so all your bathroom necessities fit inside, leaving the counter clean.
Instead of keeping linens in the bathroom, opt for a versatile towel rack that you can move out of the way when necessary.
Corner shelving helps to keep items organized and off your tub ledge without adding to the room’s footprint.
12. Utilize Nooks, Crannies, and Slanted Ceilings
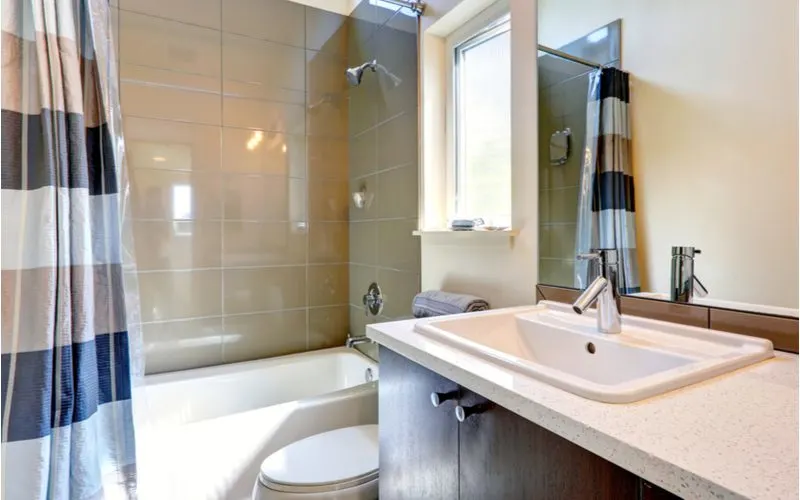
Artazum/Shutterstock
Bathrooms can often be built into some of the strangest corners of the house.
Utilizing these odd spaces rather than fighting them can really bring out the character and coziness of your bathroom. On top of that, it can also expand the space you have to work with.
If your bathroom has slanted ceilings that won’t accommodate a standard shower tub, try a wet room, as we mentioned above.
Tuck a little soaking tub under the slanted roof, and add a separate shower next to it. Enclose the whole nook with glass, and you’ll have a unique, tidy space.
13. Wall-Mount Your Plumbing
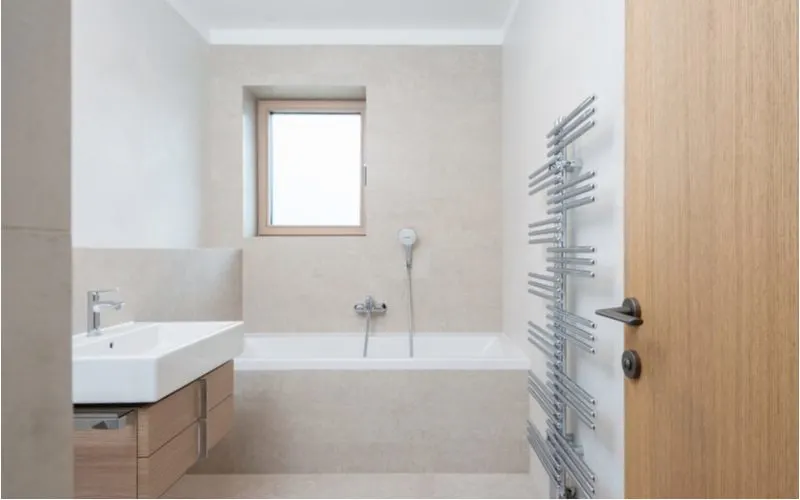
Ventura/Shutterstock
It’s pretty common for showerheads and knobs to be wall-mounted, but that’s not always the case with free-standing tubs like soaker tubs or clawfoot tubs.
Clawfoot tub showerheads often connect to a simple pipe that runs down to the water outlet.
Having the showerhead and its plumbing so visible can cause the room to feel crowded and messy. Instead, try mounting your hardware on the adjacent wall for a more sleek, cleaned-up look.
Things to Consider
Making the most of a smaller bathroom with a tub takes a lot of creative thinking. Below, we’ve included a few things to consider that lots of people overlook before planning a renovation.
- What do you want out of your tub? Different tub styles cater to different needs. Do you want something to relax in or something more utilitarian?
- The shape of your bathroom. Do you have slanted ceilings or odd nooks in your bathroom? Work with these quirks instead of working against them.
- The light in your bathroom. If your bathroom is dark, glass walls rather than curtains might be the way to go.
- The shape of your tub. Tubs with soft, curved edges, as opposed to square tubs, give the feeling of more space.
- Color scheme. Do you want your tub to blend in, or do you want it to be the center of attention?
- Storage. Some tub designs allow for more storage space around them or on their ledges. Take into account the storage you have and determine if you need more.
- Placement. Where is your tub going? Take into account the surfaces and floor space around your tub’s future spot to maximize what you can get out of it.
What’s Your Favorite Small Bathroom Idea?
So there you have it—a small bathroom with tub ideas. Your bathroom is meant to be a space for you to relax in and enjoy. Do not stress too much over the process.
You might need to try different ideas, and you might even combine or reconfigure some for the perfect area in your home.
Whether you opt for glass walls, a wetroom, a free-standing tub, or a bold color scheme, it’s important to take your time and have fun. You’ll be spending quite a lot of time in your bathroom. You want to make it a place that you look forward to being in.
Not only is this room one of the more popular places in your house, but having a functional and beautiful bathroom can help increase the value of your home.

