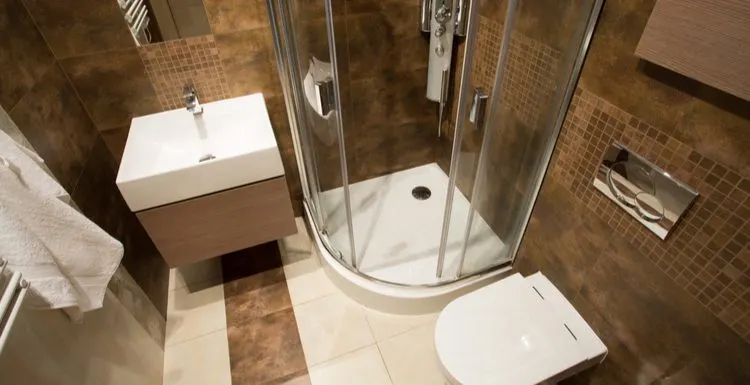Few people are lucky enough to own large and spacious bathrooms.
That’s why we gathered 15 small bathroom ideas with showers that will make you fall in love with your cozy space.
The purpose is to maximize space and create a place with functional and beautiful features.
15 Small Bathroom Ideas With a Shower
There are many ways to design your small bathroom with a shower to make it attractive and helpful.
Here are 15 small bathroom shower ideas to get you started.
1. Eliminate Visual Obstructions
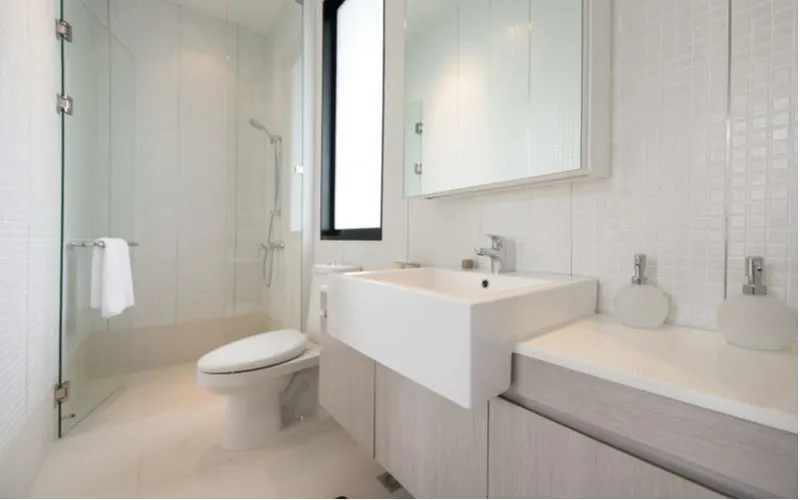
Tracy Ben/Shutterstock
You must remove any item or object that limits visibility in your small bathroom.
Essentially, you will be decluttering as much as you possibly can. Things such as laundry hampers, scales, and trash cans can be major obstructions in your bathroom.
You can remove these items from the bathroom and put them in a storage unit in another room.
Your purpose will be to create enough space for the most important bathroom features. It’s also possible for the ceiling to be a visual obstruction.
That is why you must go for a high-vaulted ceiling that increases the space.
2. Use Mirrors
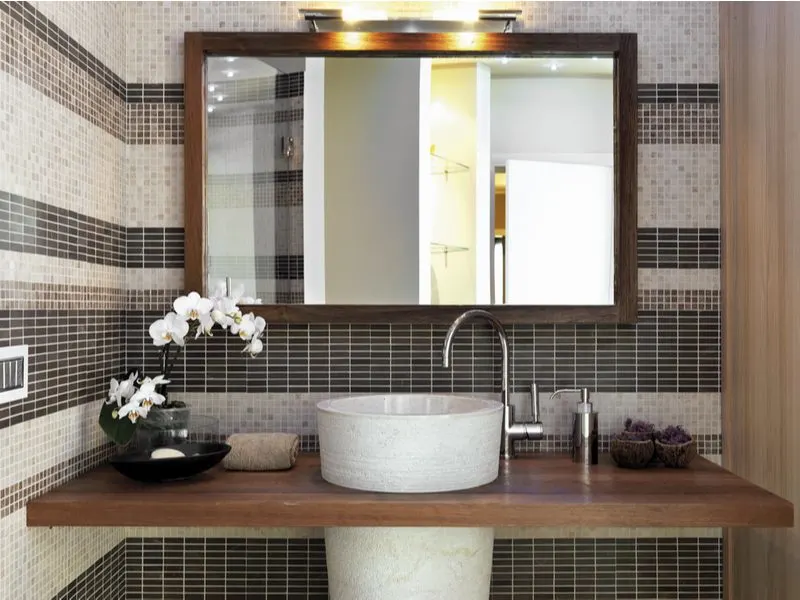
adpePhoto/Shutterstock
Tall mirrors can add more depth and allure to your small bathroom. They can reflect the lighting features, enhance the brightness, and bring out the best tile tiles and finishes.
In addition, it’s easier to clean and install mirrors in your bathroom. The glossy finish can also increase the height of your bathroom. This bathroom with a shower is small but looks bigger than it actually is.
3. Choose the Right Color Palette
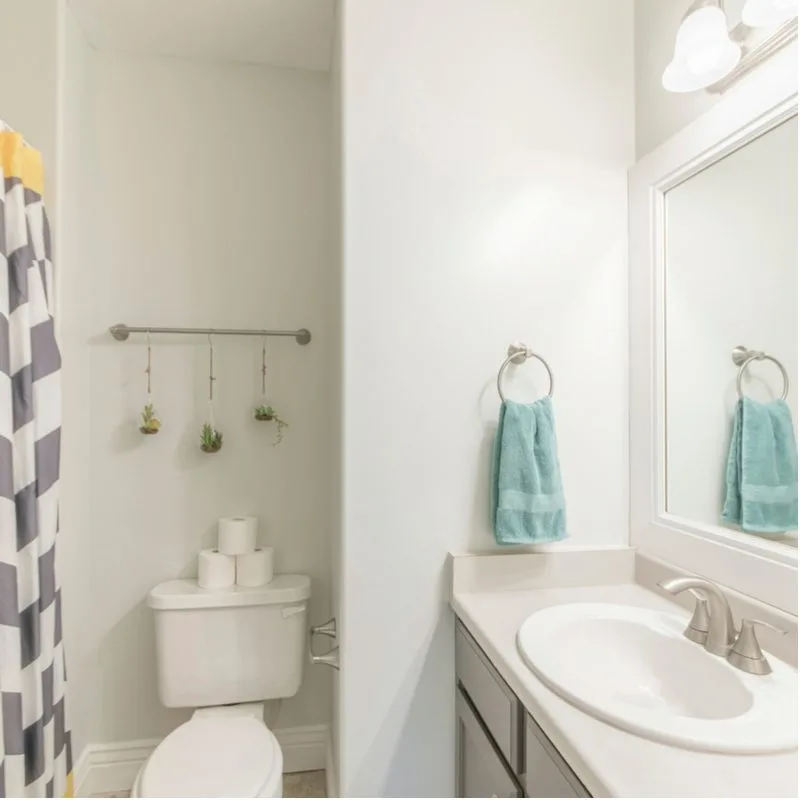
Jason Finn/Shutterstock
A bathroom is a place of calmness, tranquility, and serenity. You must go for soft colors with calming tones to make the bathroom look like a spa.
Generally, the obvious candidates are blue, white, and any neutral color. You can also go for navy blue or aqua blue.
White should be the dominant color in the bathroom. It should appear on any metallic item or shiny fixture. You can also put it on the floor, but this is not usually a great choice.
It’s also a good idea to stay away from dark colors. Blue is the only color that you can use in the small bathroom. If you’re not comfortable with it, it’s good to go for white or aqua blue. The dominant color should be on the ceramics and walls.
Even the floor should use light colors so that it can appear spacious. Using light colors on the floor and walls illuminates corners. When corners are not visible, the small bathroom will look larger and tidier.
4. Add a Small Sink and Storage
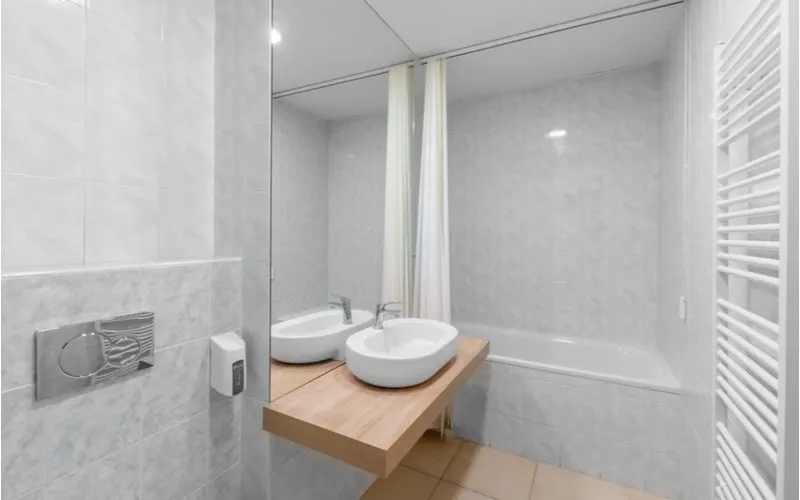
Tadeas Skuhra/Shutterstock
Even a small bathroom requires a sink or vanity. This sink must work perfectly and should not take up too much space. In addition, the sink shouldn’t cause any discomfort to the users.
You may also need to install some storage space. This can be done in several ways, and you can even have hidden storage places.
You can create storage space by introducing ceramic and removable tiles on the wall. When you close the storage space, nobody will notice that there is a hole behind the wall.
Vertical storage spaces are also highly beneficial. Nevertheless, you must select a material that won’t corrode easily. Other options are built-in compartments, mirror cabinets, or even interactive 3D storage spaces.
As indicated earlier, you must maximize your small bathroom’s vertical space. A wall-mounted vanity combines with the sink to maximize space usage. You can use part of the wall-mounted vanity to store items without using extra space.
5. Reduce Shadows
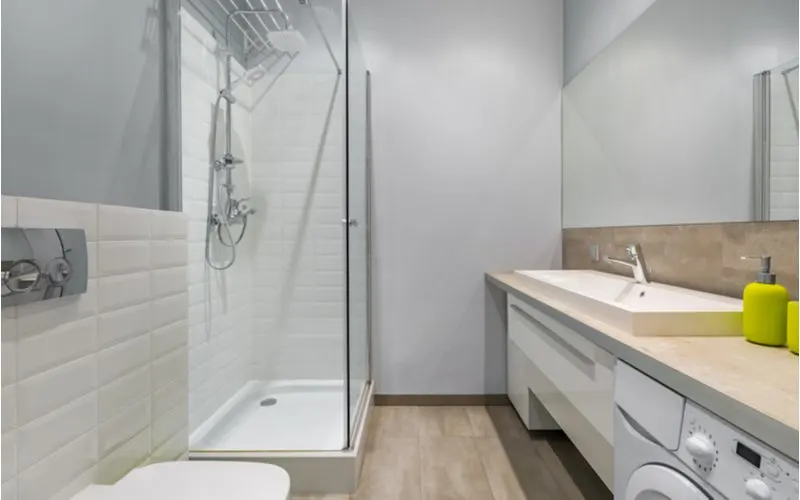
Dariusz Jarzabek/Shutterstock
Shadows in the bathroom make the space look smaller and can even scare you. You can eliminate the shadows by introducing functional lighting features. In addition, you should avoid installing big walls near the shower.
Reducing the number of solids in the bathroom also reduces visible shadows. The shadows will be visible if you use bulky or opaque partitions. As a result, you can go for glass doors or even avoid the doors altogether.
The cabinets that surround the shower tray should also be made of glass or transparent materials. Fortunately, you can find many such materials that come in various sizes and shapes.
The ceiling fixture should also be put in a corner to prevent it from casting a shadow on the floor.
6. Choose Natural Lighting
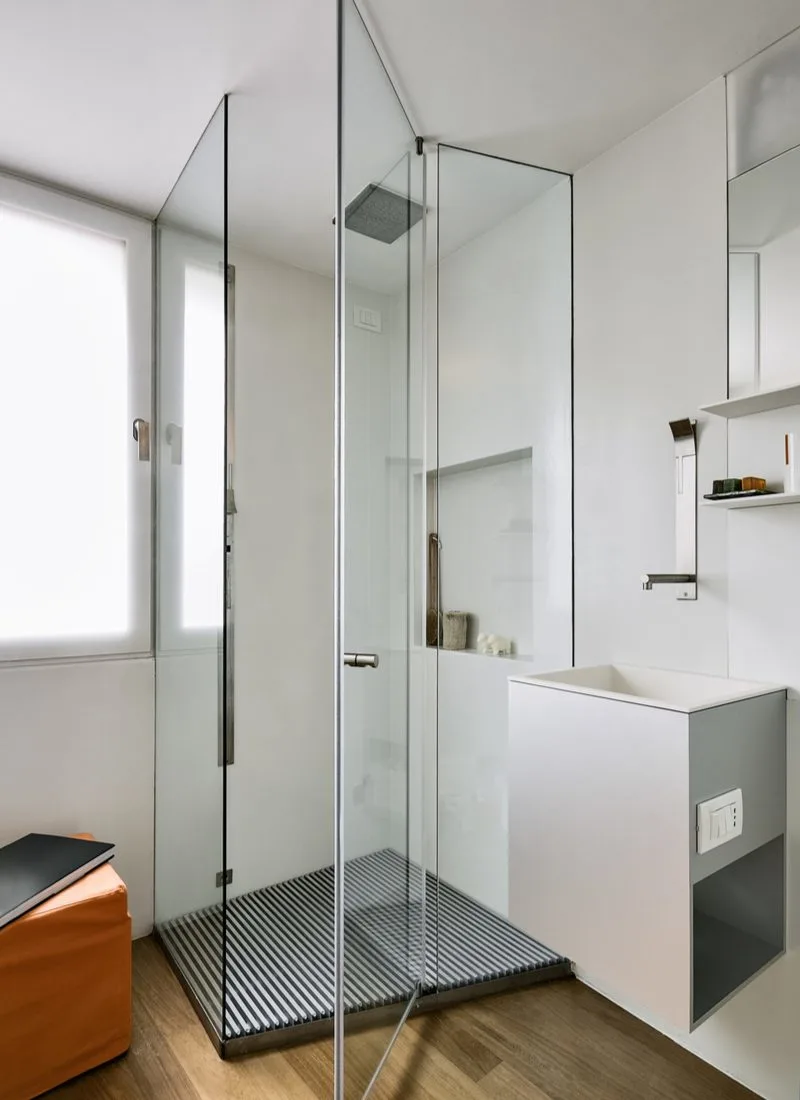
adpePhoto/Shutterstock
One of the most critical features in any bathroom is functional and attractive lighting fixtures. You need to get lighting features that can increase the brightness or create a dull ambiance.
That is why your bathroom should have enough natural ventilation to increase natural lighting.
Bathrooms with natural sunlight lighting are more balanced and spacious. You can make the walls from glass so that enough sunlight penetrates into the bathroom.
In addition, you can add any type of artificial lighting so that there is extra lighting at night. Wall-mounted lights, LED lights, and waterproof lights are a must in any bathroom.
7. Add Tiles
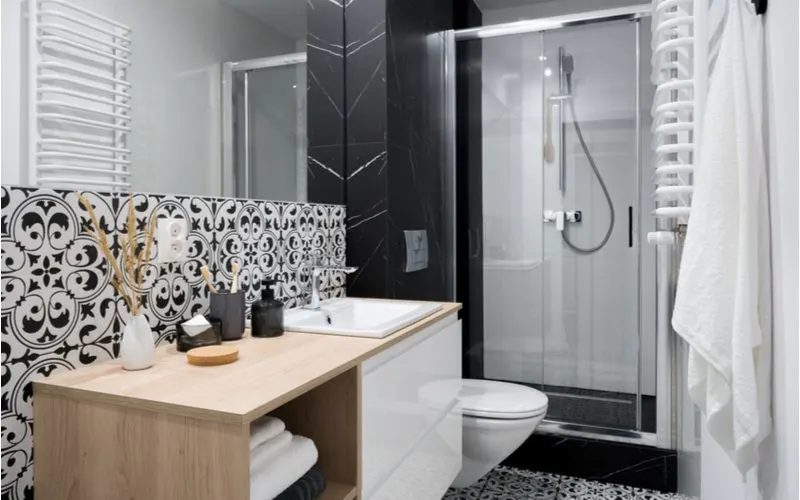
Dariusz Jarzabek/Shutterstock
Tiles are durable materials that can withstand corrosion and regular usage. You can add tiles to the floor, walls, and ceiling. Ceramic tiles are ideal for small bathrooms with showers because they are cheaper and more compact.
You can either go for two-by-six tiles or one-by-four tiles, depending on the size of your bathroom. These types of tiles are usually cheaper and readily available.
8. Add a Curtain
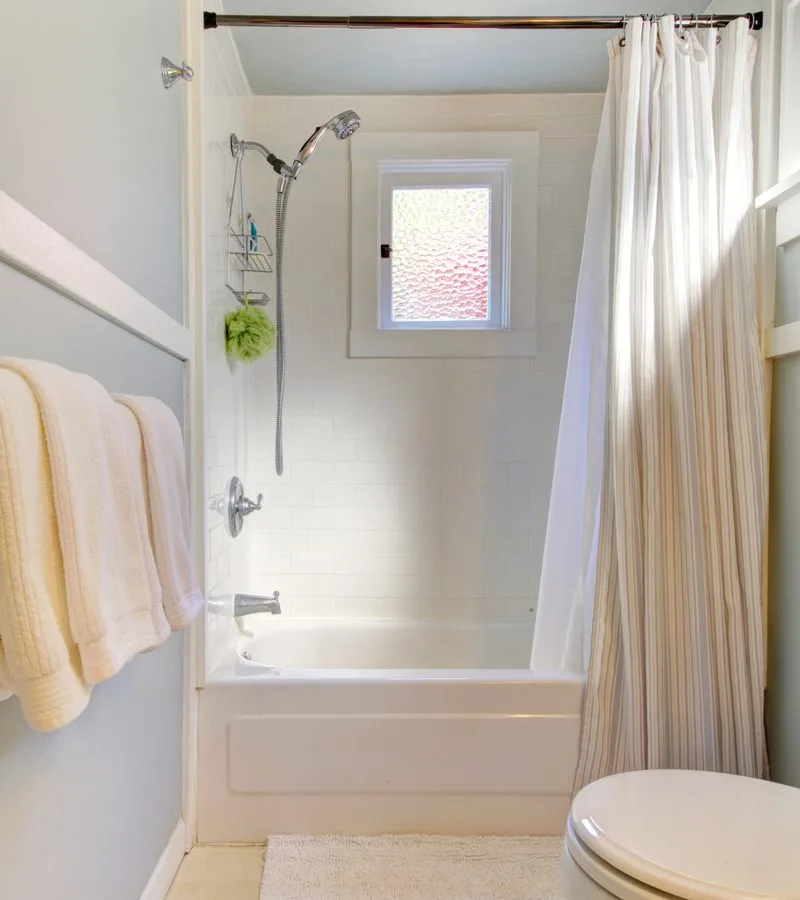
Artazum/Shutterstock
You can choose to add a curtain to your bathroom. A curtain is ideal because you can quickly close it when you need more light in the bathroom. It’s also easier to remove the curtain and replace it with another one of your chosen colors.
You can also vary the curtain’s height to cover the entire bathroom or just the lower parts. Shower curtains usually reach the walls and the ceiling to provide maximum privacy. If you have a high ceiling, you will need to get a taller carton.
9. Pocket Door
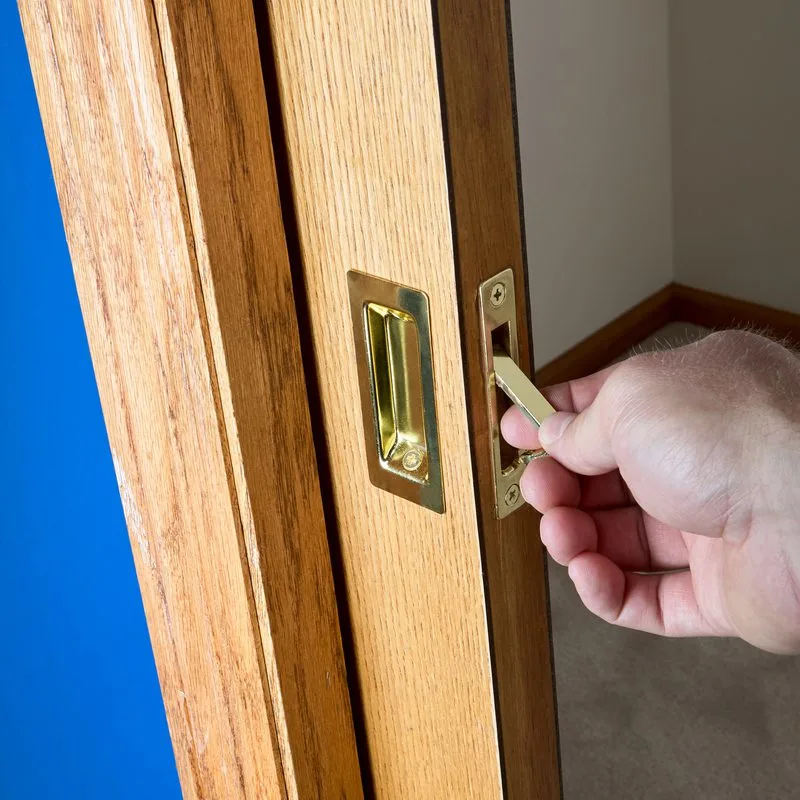
CLP Media/Shutterstock
Pocket doors can come in handy, especially when your bathroom is small and you want to make room for a shower.
You can install the pocket door to replace your regular door. This will provide extra storage, and you will also find a place where you can hang towels.
10. Get a Large Wallpaper
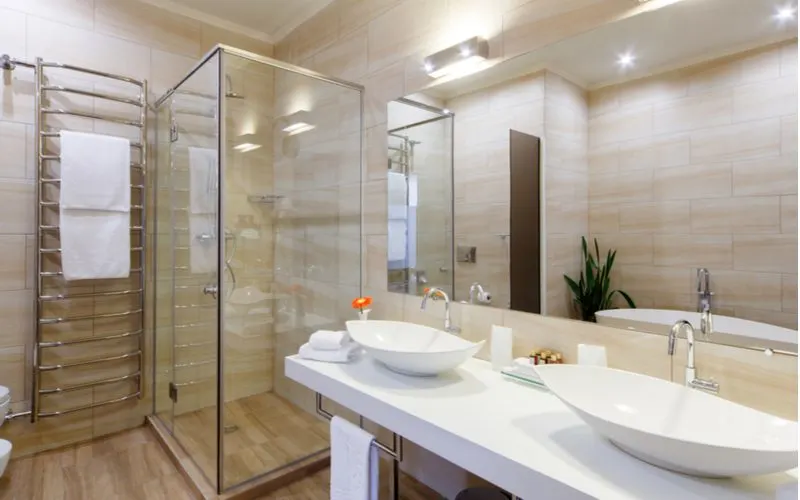
Alexxxey/Shutterstock
Wallpaper that covers the entire bathroom is a great addition. It will make the space look larger and more attractive.
You can either choose big tile patterns or a single medium wallpaper. The continuous pattern provides an illusionary scale in places with limited space.
11. Use Splashes of Color
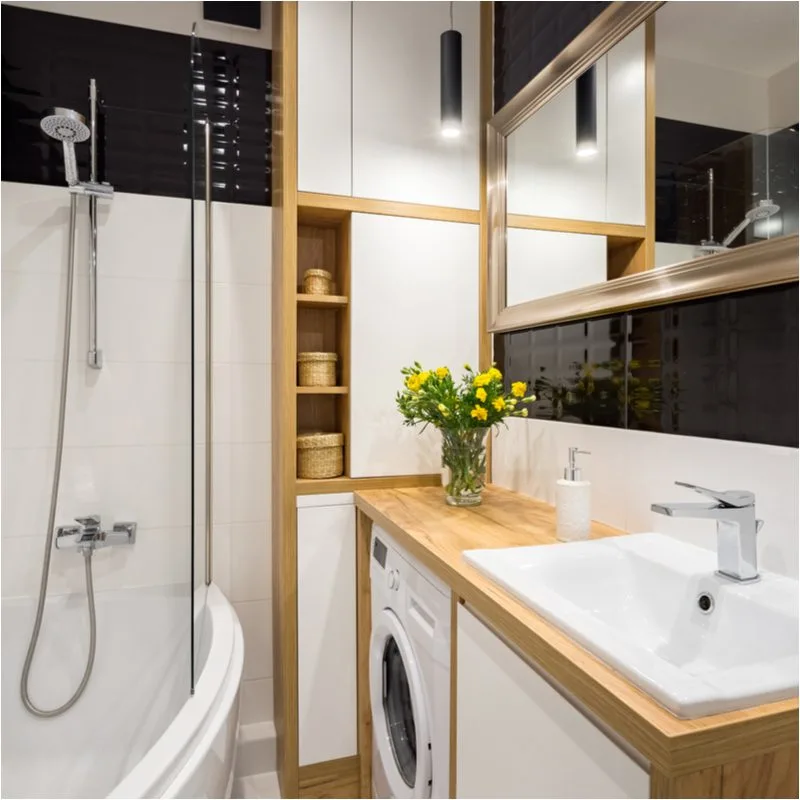
Dariusz Jarzabek/Shutterstock
Color remains the most important decorative element in your small bathroom.
You can enhance your small space by splashing some darker colors on your bathroom space. If you have used a white background, there should be a few spots of blue or grey.
On the other hand, if you go for a darker color, the storage unit and sink can be a lighter color. This will work to create ambiance and elegance in your small bathroom.
12. Go for Large Patterns
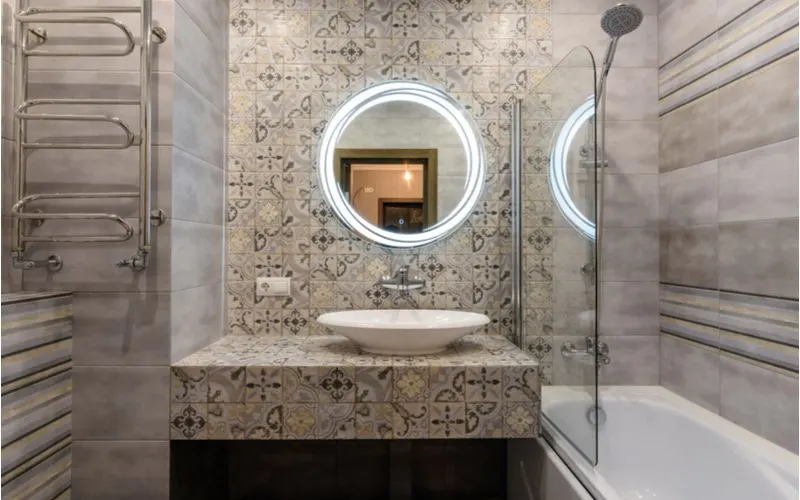
Madhourse/Shutterstock
A small bathroom cannot accommodate multiple patterns without looking busy. So it’s wise to choose one pattern and use it throughout the bathroom.
When you use one pattern, you make your small bathroom look bigger than it actually is. You can choose to have tile patterns, wallpaper, or just a plain color.
13. Ceiling Lighting
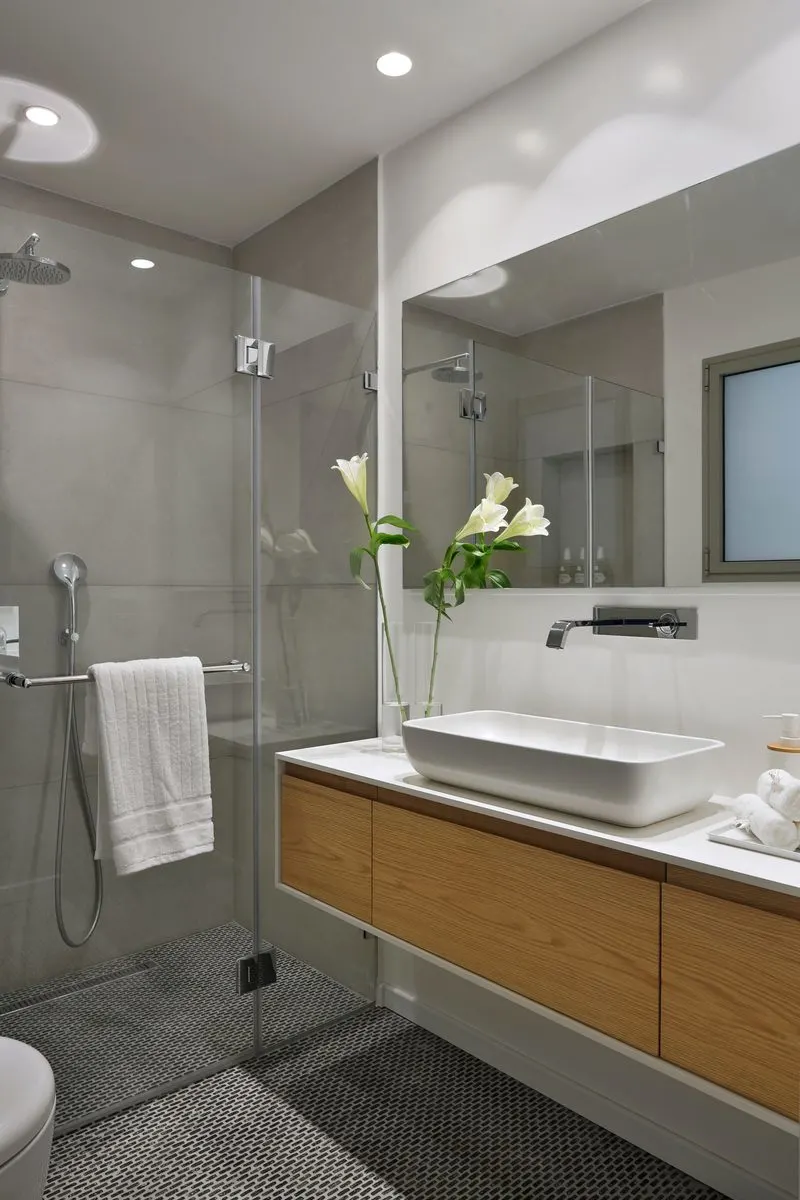
Shai.eps/Shutterstock
Saving space in a small bathroom is very important. Putting lighting on the walls can eat into precious space. That is why you have to choose ceiling lighting for increased space.
Hanging chandeliers, recessed bulbs, and pendants are a wonderful addition in your small bathroom. They will provide lighting, increase the status of the bathroom, and save on space.
14. Floating Toilets and Basins
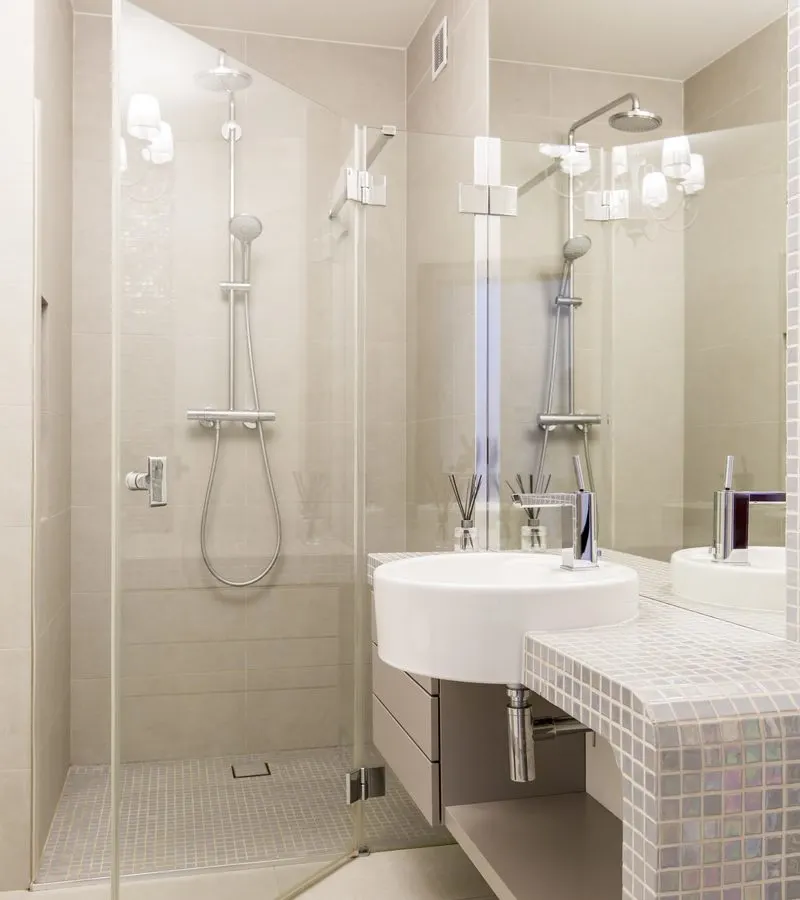
Photographee.eu/Shutterstock
You can also choose a floating bathroom or toilet. You can use the recessed plumbing to save on floor space and create the impression of a large bathroom.
Your design should encompass panels to easily access the pipework. This is ideal because you will easily conduct repairs if something goes wrong in the future.
15. Bathroom Cabinets
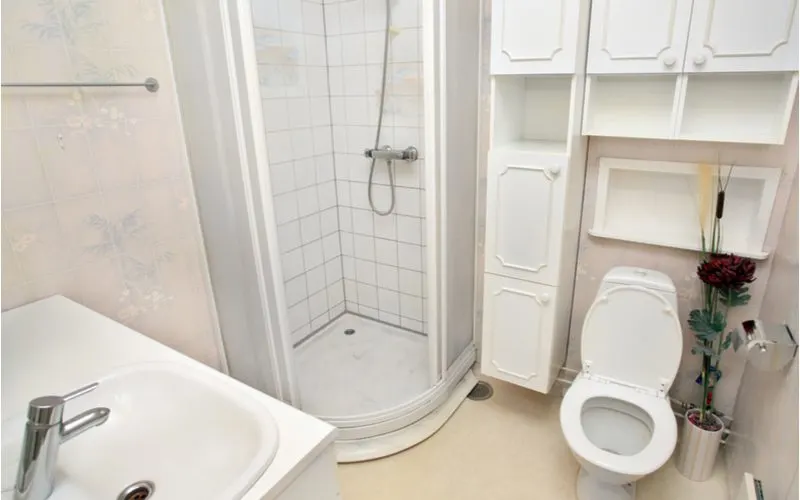
El Greco/Shutterstock
Shallow cupboards are a great addition because they don’t take up much space and are easily visible. You will need to push them into the walls in a recessed manner.
Tall units that extend all the way to the ceiling provide more storage space without taking up so much of the floor space. The unit can have shelves and cupboards to provide flexible storage opportunities.
Going for a slim storage unit increases the depth and ensures that you can use the shelf without straining. It is also possible to combine the toilet sink and storage unit to save on space.
Other people prefer vanity units and built-in furniture under the sink to maximize space usage.
Things to Consider
There are a few things that you must examine before choosing your ideal small bathroom shower ideas. They include:
- Layout: Your layout depends on how small the space is. Since this is a small bathroom, it will probably accommodate one person at a time. Therefore, you must create features that are ideal for a single person and not for families.
- Shower Base: You will need to choose the material that will go on your shower base. Most people prefer tiled or marble shower bases. People have been using marble for many years, and it’s usually a common feature in minimalist spaces.
- Shower Screen: You will need to know the shape, size, and placement of the shower screen. The screen must be compatible with other features in your small bathroom. In addition, it should bring out luxury, modernity, and functionality.
- Bath Type: You’ll need to choose the type of bath from several designs. You can go for a free-standing bath or fixed bath.
- Plumbing Features: The plumbing fittings will also be an important factor to consider. If you choose the right features, you will make a statement, maximize space, and display your taste.
- Lighting: There should be enough lighting in your small bathroom. You can choose to combine the lighting in any number of ways. If you overdo it, the lighting features will take up unnecessary space.
Like Our Small Bathroom Ideas With Showers?
So there you have it—ideas for small bathrooms with showers.
Your bathroom is one of the most sacred places in your home. If you have limited space, you can still make the most of it by choosing a smart design.
The small bathroom shower ideas we have provided above will help you get started.

