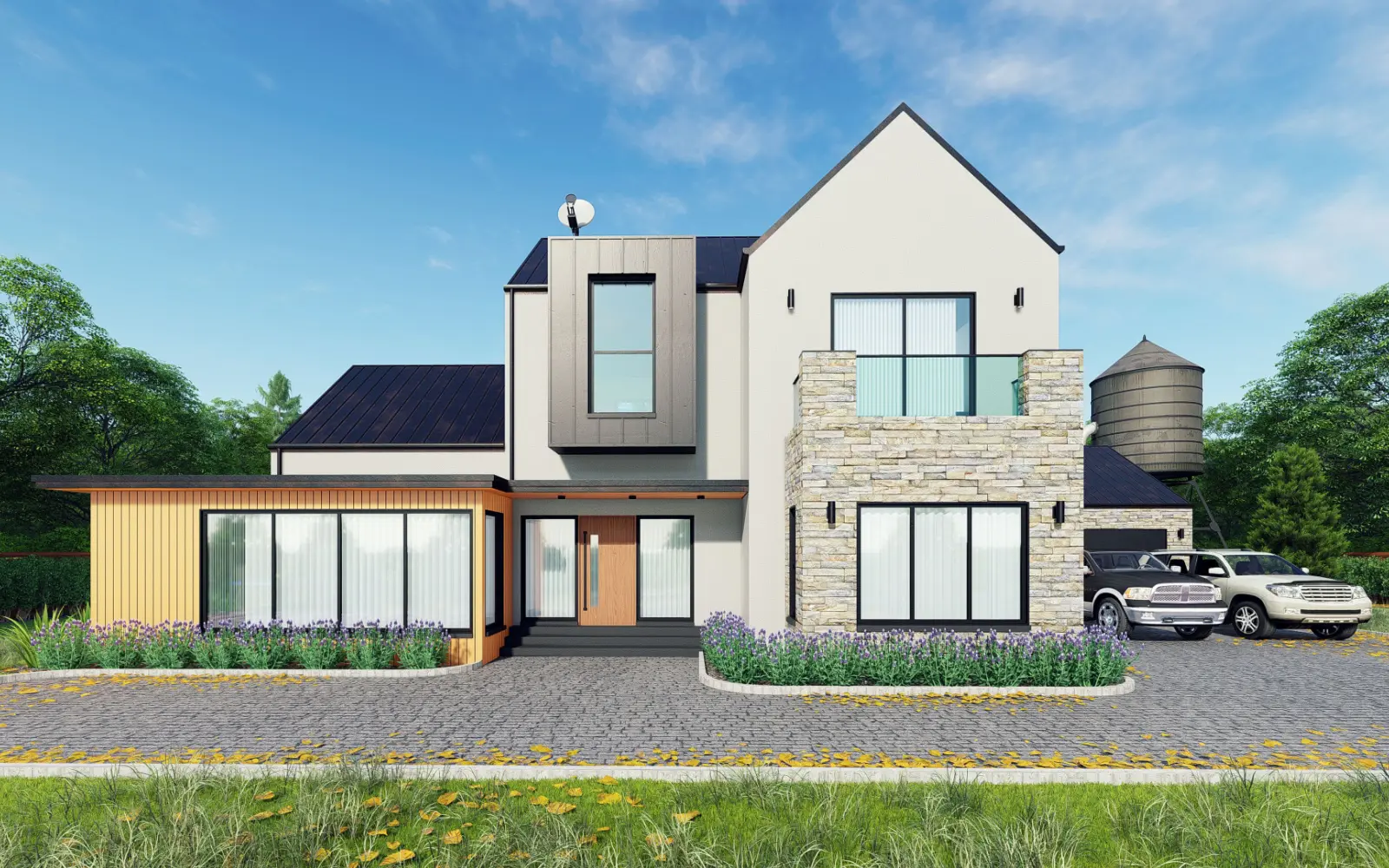With housing prices soaring and many people searching for an affordable way to own a home, barndominiums have become increasingly popular.
Barndominiums are metal homes that look like barns but have the features of a residential home style. While the concept sounds neat, it’s often difficult to visualize it.
But don’t worry—we’re here to help. Whether you’re wondering what one of these looks like, are trying to get inspiration for your home’s design, or are specifically looking for barndominium plans, you’ll find it below.
The 10 Best Barndominium Plans for Sale in 2024
While many barndominiums are rectangular with open floor plans, that’s not the only option available. There are plenty of unique barndominium plans you can choose from, with features such as:
- Traditional entry doors
- Windows
- Porch and patio areas
- Standard residential roof slopes
Check out the top 10 barndominium plans to understand what type is best for your needs, where you can build them, and what features they showcase.
1. Arlington Heights
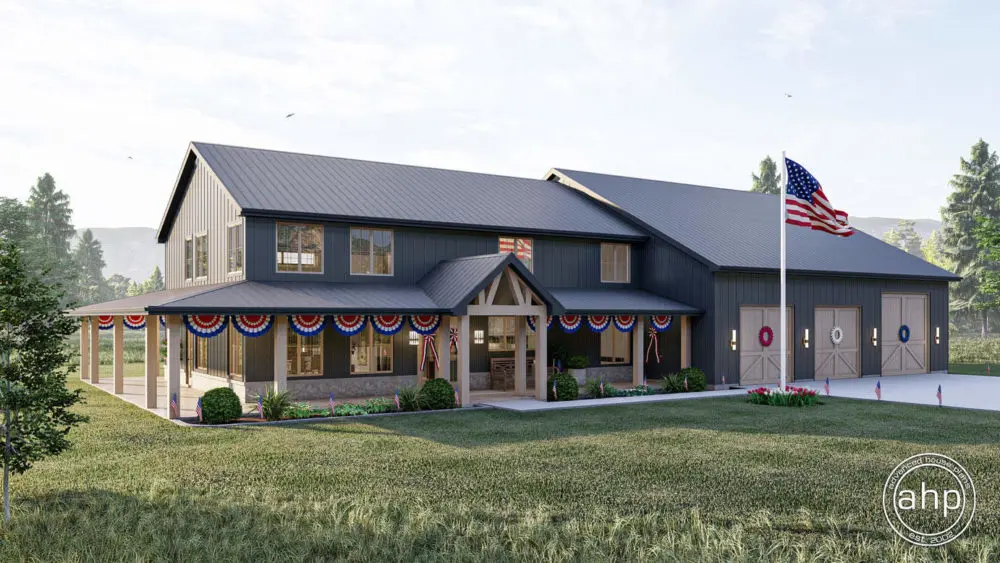
Source: Advancedhouseplans.com
Arlington Heights is one of the most extensive barndominium plans, coming in at 3,293 square feet. The structure has four bedrooms and three bathrooms, making it spacious enough for large families.
The floor plan offers a lot of privacy, with the master bedroom and living areas downstairs and three bedrooms upstairs in the loft.
Anyone working from home will appreciate the dedicated office on the ground floor. The shop and garage use a lot of square footage, so you have a large bay to work on projects.
There are three garage doors, one suitable for RVs, allowing entrance into the shop. The exterior of this home looks regal, with large windows letting in plenty of natural light.
The dark siding looks like wood, especially with the wood accents around the windows and door. Wooden beams also help establish the look of a wraparound porch, and there are two covered porch sections at the front and back doors.
As with any barndominium, you can customize the interior layout. You can make the home longer instead of broader if that best fits your land. You can add another garage door for easy shop access. You can also alter the dimensions slightly to make it more affordable.
2. Round Rock
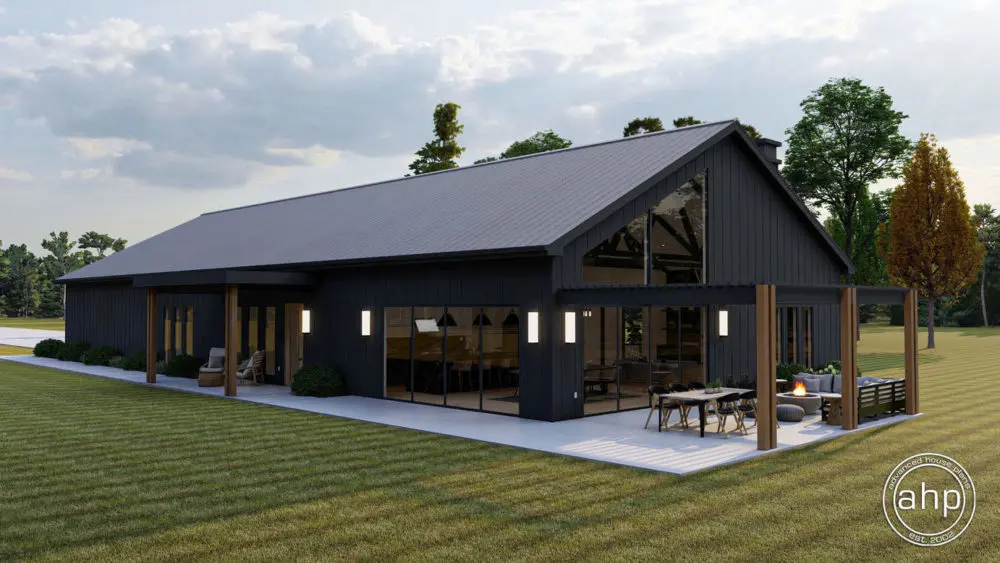
Source: Advancedhouseplans.com
Another large barndominium with a dark exterior is Round Rock. The plan covers 2,752 square feet, with three bedrooms and three bathrooms. While Arlington Heights had a few rooms upstairs in the loft, Round Rock is all on one level.
The cathedral ceilings let in a lot of natural light, making the main living room and dining room appear even larger than they are in reality. A large pergola with wooden beam accents stands at the side of the house, increasing your space.
The patio area is big enough for a dining table and comfortable seating, creating a welcoming environment for friends and family. The three-car garage has one door that can accommodate an RV.
There’s also plenty of space in the garage for tools, lawn equipment, and a workbench. You can also alter the barndominium’s layout by:
- Adding another garage door
- Changing the dimensions to ensure it fits on your land
- Making it fit in your budget
This barndominium is perfect for families who want a stunning home with an open floor plan. The combined dining room and great room make it ideal for spending time together without feeling cramped in one area.
3. Wakefield
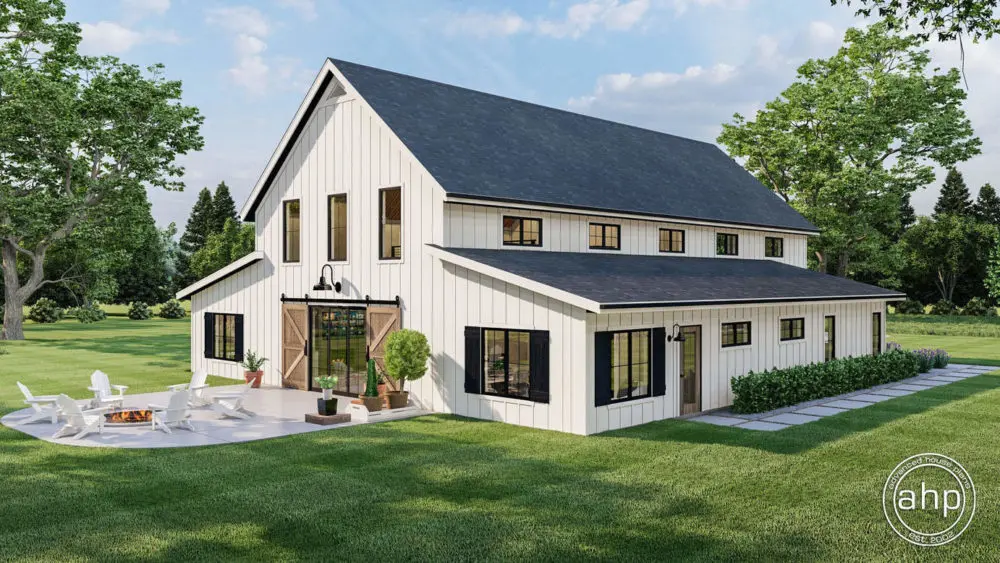
Source: Advancedhouseplans.com
The Wakefield barndominium plan is a stunning home, ideal for families who want a light exterior and interior filled with natural sunshine. The structure has three bedrooms and two bathrooms covering 2,810 square feet.
The master bedroom is on one side of the house, and the other two are across the house, giving everyone privacy. In the center of the barndominium are the kitchen, dining room, and great room.
The great room’s cathedral ceiling makes the space feel large and open. Sliding glass doors give you the perfect place to clear a sitting area, install a patio, or pave a path to a fire pit.
While most of the living space is on the ground floor of this barndominium, there’s a loft area upstairs.
People working from home will love the chance to turn this into a workspace. Or, as there’s an office space off the entryway, the upstairs loft makes an ideal playroom for younger kids.
Since there’s so much space for everyone to spread out, young families will love everything the Wakefield barndominium plan provides. Changing the layout and dimensions ensures the structure fits your property and budget.
4. Hickory Hills
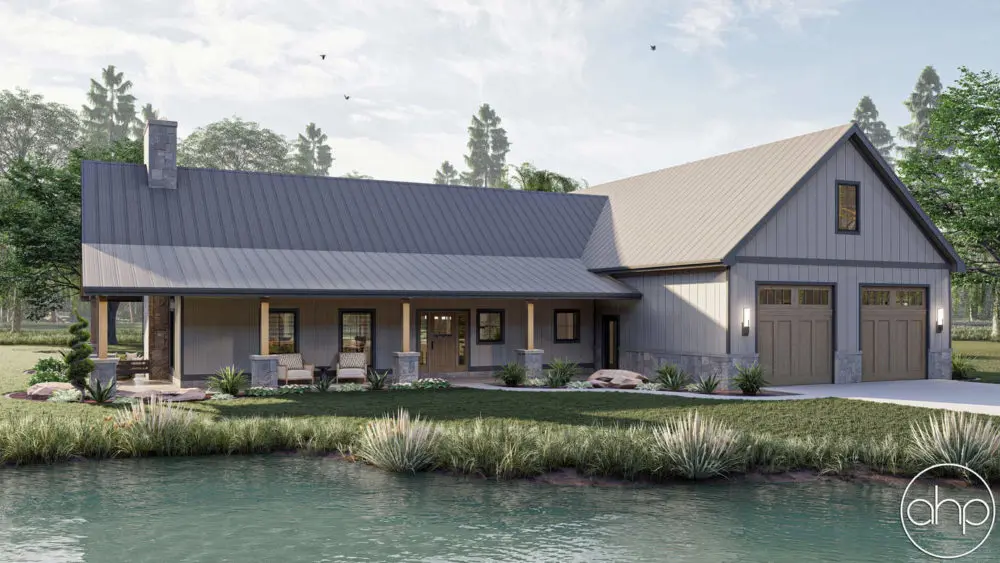
Source: Advancedhouseplans.com
If you’re not quite sure about a dark exterior or a light one, the middle ground of this warm gray might win you over.
The color perfectly complements the wooden entry doors, garage bays, and pillars. Darker trim makes the barndominium look like a cozy country home.
The Hickory Hills barndominium plan covers 2,758 square feet and contains:
- Three bedrooms
- Three bathrooms
- A two-car garage
All living spaces are on the ground floor, with cathedral ceilings letting in plenty of light in the great room, dining room, kitchen, and master bedroom. Twelve-foot ceilings in the garage give you plenty of overhead storage space for tools.
The covered wraparound porch is one of the most inviting things about this barndominium plan. There’s a covered patio in the back, which you can access by sliding glass doors off the dining room.
The back patio is large enough for a dining table and a sitting area, so you can enjoy beautiful days outside.
The compact layout of this barndominium means it’s likely to fit on any property. You can alter the dimensions to best suit your family and the land.
You can also add a bay to the garage if you need more space in that area of your barndominium.
5. Bozeman
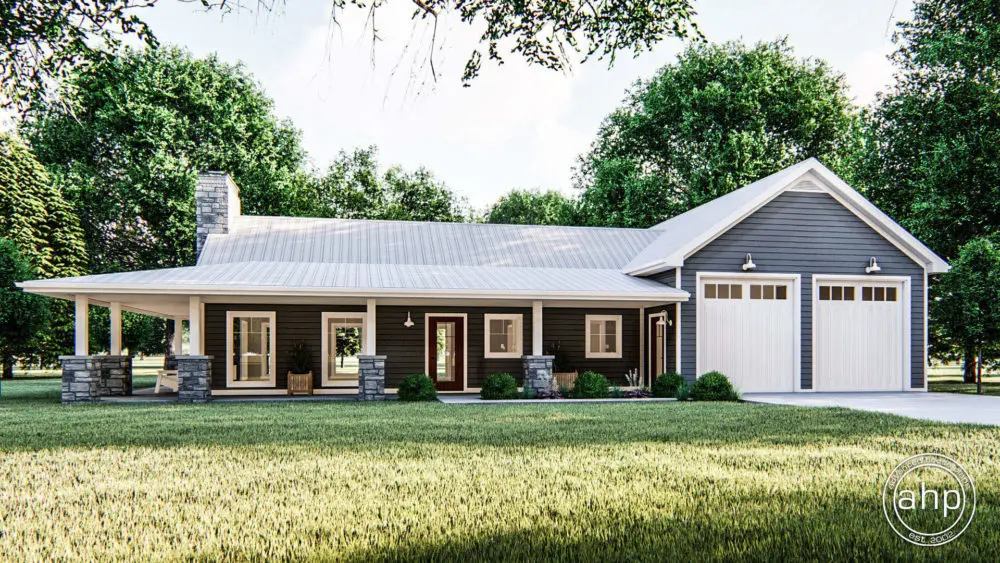
Source: Advancedhouseplans.com
There’s no restriction to dark, gray, or neutral barndominium exteriors. If you want a pop of color in your home, you’ll love the country blue exterior of the Bozeman barndominium plan. Stone accents around the pillar bases add unique colors and textures.
The white trim and garage doors provide contrast, as does the light roof. This plan has plenty of regular and some floor-to-ceiling windows to let in natural light and brighten the space.
The interior is spacious, covering 1,366 square feet, but the layout makes it best for a single person or couple. The Bozeman plan is ideal if you need a starter home or want to downsize due to an empty nest. There’s one master bedroom with a luxurious bathroom attached.
The great room, dining room, and kitchen are all open and spacious, thanks to the cathedral ceilings. You get perks like the mud room and laundry room, along with an additional bathroom if you have guests.
The garage fits two cars with plenty of space for a work area in the back. A covered porch wraps around three sides of the Bozeman barndominium, giving you plenty of space to enjoy sunny weather.
You can make changes to the layout and dimensions of this plan to ensure it fits on your land.
6. Mead Farm
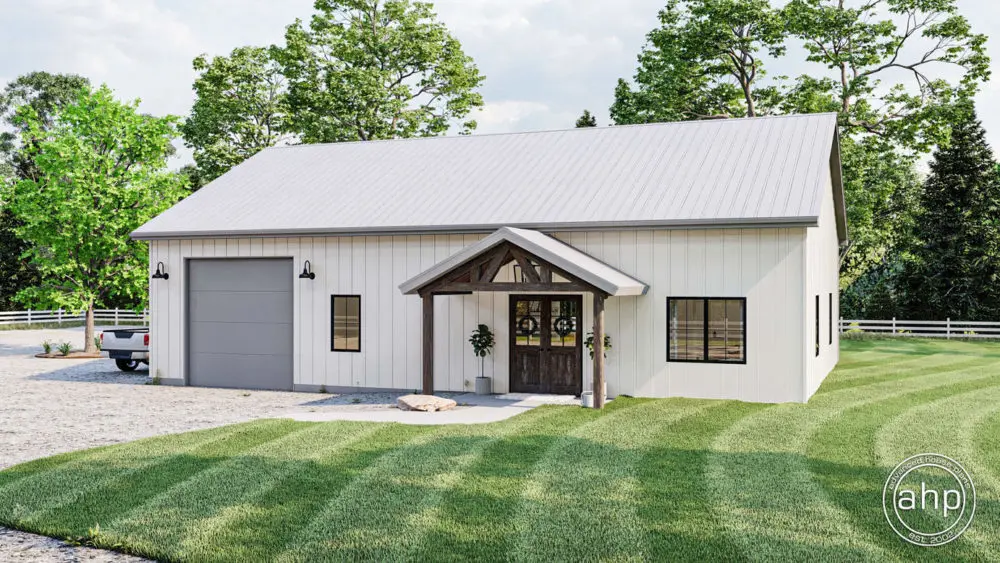
Source: Advancedhouseplans.com
If you’re looking for a barndominium to sit on a smaller plot of land, Mead Farm has everything you need. It’s 1,460 square feet with an open interior, but the rectangular design ensures it will fit on your property without many adjustments.
The light exterior makes this barndominium look larger than it is, with gray and natural wood accents adding interest to the garage and front door.
The garage covers the entire side of the barndominium, so you can park one vehicle in the front space and another in the back. There are still plenty of areas to store tools and do work in the garage.
The covered front porch includes double doors, providing a welcoming entry to your barndominium. There’s a covered patio around the back, giving you a cozy outdoor sitting area you can access from sliding glass doors in the great room.
The great room opens to the dining room and kitchen, so you have plenty of space to gather with family and friends. The Mead Farm plan is best for couples and small families because there’s a master bedroom and a second bedroom, but only one bathroom.
It’s an affordable starter barndominium with plenty of storage space, closets, pantries, and a laundry room. Built-in shelves and a fireplace in the great room make this barndominium cozy and modern.
7. Helena
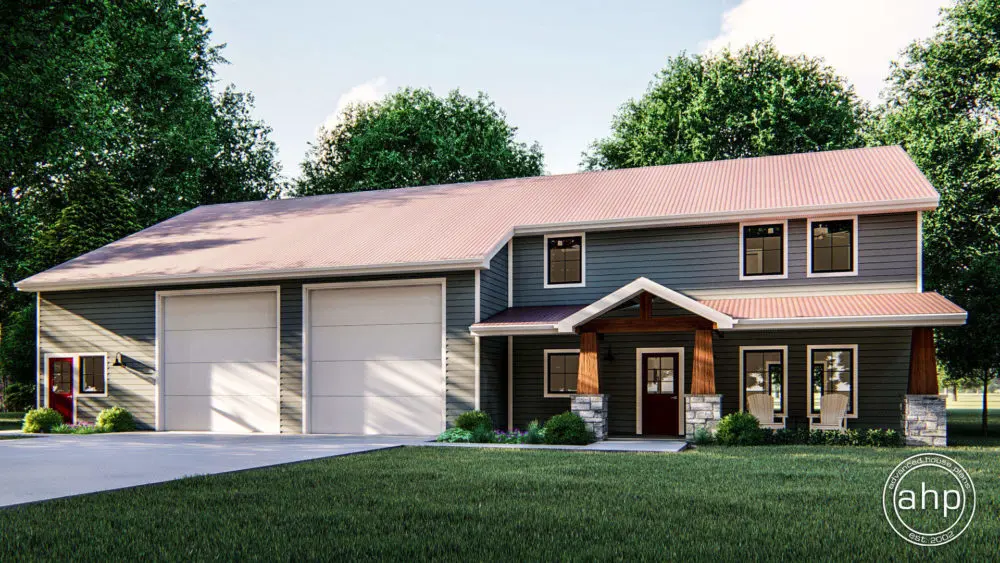
Source: Advancedhouseplans.com
Though Helena is a barndominium that’s only 1,994 square feet, the building structure looks much larger.
The oversized two-car garage gives you space for vehicles, tool storage, and a shop. There’s an additional office that you can access through the garage or from the exterior door on the corner.
In addition to so much workspace, there’s an
- Open-plan great room
- Spacious dining room
- Functional kitchen space
A pantry, cabinets, and island provide plenty of kitchen storage. The great room has a cozy fireplace flanked by built-in bookshelves. There’s also a bathroom centrally located downstairs.
The awning of the covered front porch breaks up the tall lines on the house’s exterior. The back is completely open, though. Sliding glass doors in the dining room open outside, where you can add a flat patio or sitting area in the backyard.
There’s an additional exterior door in the back that gives you another entry into the garage and shop area. The Helena barndominium plan provides three bedrooms and two bathrooms upstairs.
These spaces are above the great room and living areas, giving the garage impressively high ceilings. The bedrooms and bathrooms make this a great barndominium plan for medium or large families who don’t want their living space to spread too far across their land.
8. Hidden Acres
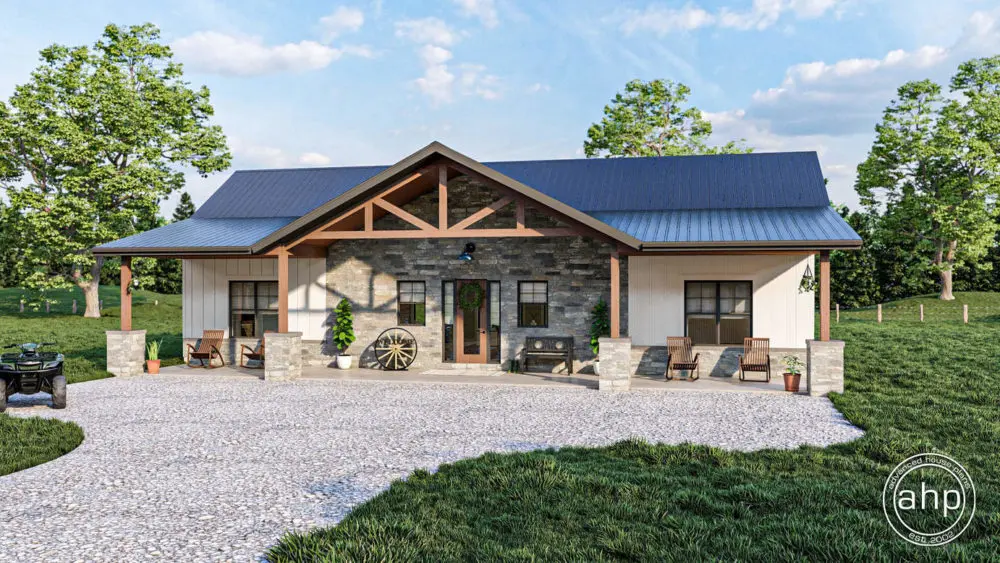
Source: Advancedhouseplans.com
Hidden Acres is one of the barndominium plans that looks so much like a traditional home that you’ll be astonished at the price difference. All living spaces are on the ground floor, which covers 1,695 square feet.
There are three bedrooms and two bathrooms, making this plan ideal for various-sized families. It’s important to note that Hidden Acres is a barndominium plan without a garage.
With so many other options featuring oversized garages with room for workspaces and RV parking, it might seem like you’re missing out on this plan. However, Hidden Acres is the perfect barndominium plan for families prioritizing their interior living space.
The layout includes a master bedroom on one side of the house and two bedrooms on the other side of the house. Each side has a bathroom, and there’s also a laundry room.
The center of the house has an open-plan kitchen, dining room, and family room with cathedral ceilings. There’s a fireplace and built-in bookshelves in the family room. The exterior of Hidden Acres has stone accents and wooden beams.
The front porch stretches the length of the house and has an awning, giving you space to design a sitting area. There are sliding glass doors in the living area, so you can install a flat patio in the backyard.
9. Westminster
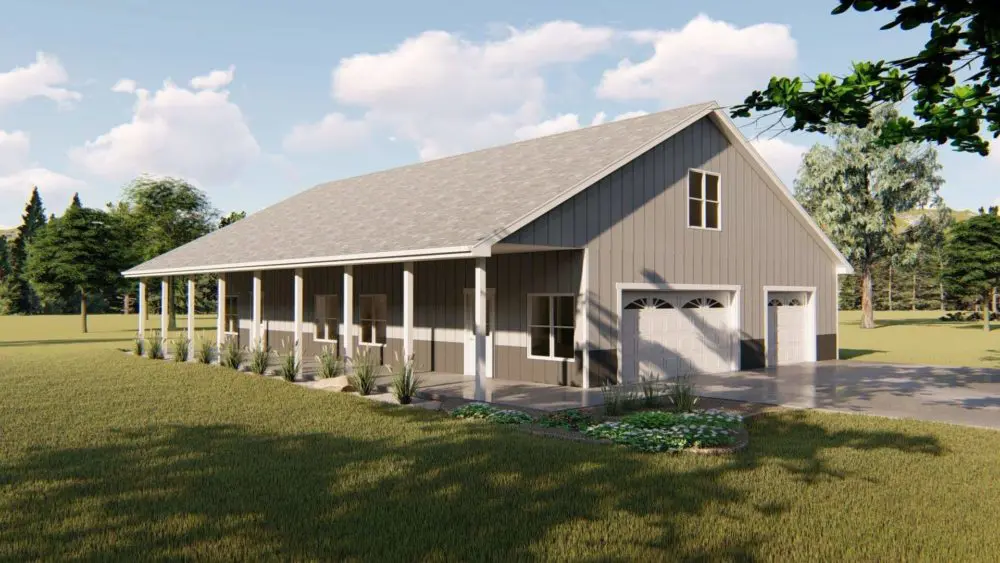
Source: Advancedhouseplans.com
Westminster is one of the best barndominium plans for people on compact stretches of land. The living space covers 1,326 square feet within a rectangle, meaning the garage is part of the home, not protruding from the side or front.
This plan is ideal for single people or couples because there’s only one bedroom and one bathroom.
The bathroom is on the ground level, beside the laundry room, and the bedroom is upstairs in the loft area. Besides an extensive closet space, the bedroom is the only thing on the second level. The rest of the unfinished space is open and full of potential.
The first floor includes:
- An open great room
- A dining room
- A compact kitchen
The garage takes up most of the space in this barndominium. That feature makes Westminster ideal for people who need a large shop for building and home repairs. There are three garage bays, so you can park multiple vehicles or use the space for storage.
A covered porch stretches along the entire front of the house. This area increases your space because it’s large enough for a sitting area or small table. You can sit outside and enjoy the beautiful weather.
10. Grand Valley
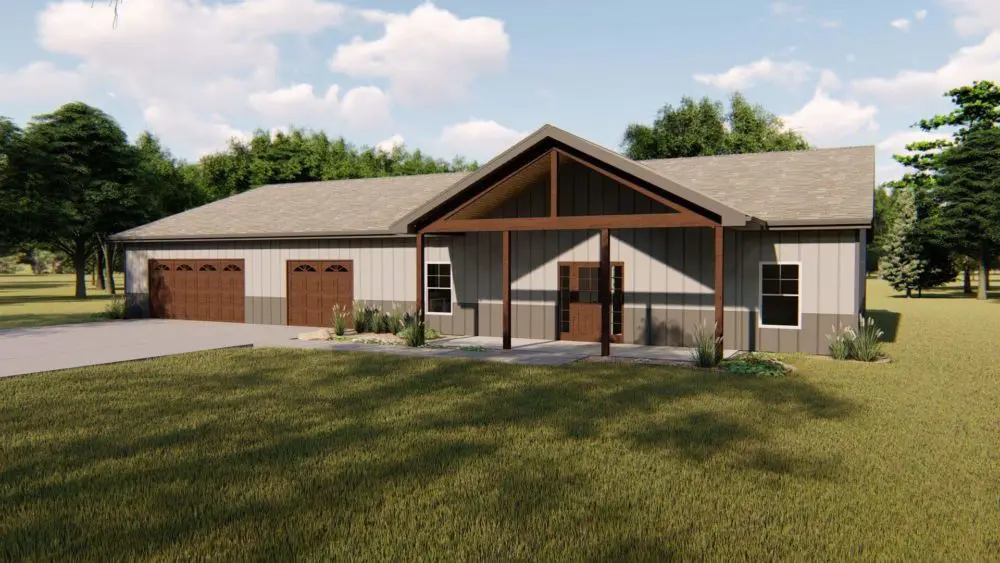
Source: Advancedhouseplans.com
Grand Valley is another one of the barndominium plans that look like traditional houses. The benefit is that this plan costs just a fraction of the price of a wooden home while still capturing much of that aesthetic.
With a Grand Valley plan, you get a two-tone house with a brown base and tan upper exterior walls.
These house colors nicely complement the stained wood porch beams, entry doors, and garage doors. The porch beams raise the roof high enough that you can add comfortable chairs to have a front sitting area.
Medium-sized families will love the Grand Valley layout because it gives them plenty of open space to spend time together. The great room, kitchen, and dining room all connect, and the entryway flows right into that space.
There’s still a lot of privacy with the Grand Valley plan. The rooms are to the side of the house, along with two bathrooms.
There’s a mudroom and laundry room for extra storage. The attached garage has three bays, along with additional space for tools, storage, and a work area.
Things to Consider
Many features make barndominiums more accessible and preferable than traditional homes. Consider these factors before choosing one of the barndominium plans above.
- Land Size: Barndominiums, like standard houses, have different layouts. Some plans might sprawl across your land, while others are more compact. Always consider your land size when you look at barndominium plans. Since most are flexible, you can alter the dimensions slightly to ensure it fits in your space.
- Number of Bedrooms: Barndominiums offer plenty of open space, especially in terms of the great room, kitchen, and dining room. But you want to pay attention to the number and size of the bedrooms. The barndominium you choose should comfortably fit your family and belongings.
- Workspace: Just as living space is a consideration, so is a workspace. Many people prefer barndominiums to traditional houses because there’s no need for a separate garage or shed. Many plans allot half the square footage to a garage with multiple bays and entry points, making it an ideal workspace.
Frequently Asked Questions
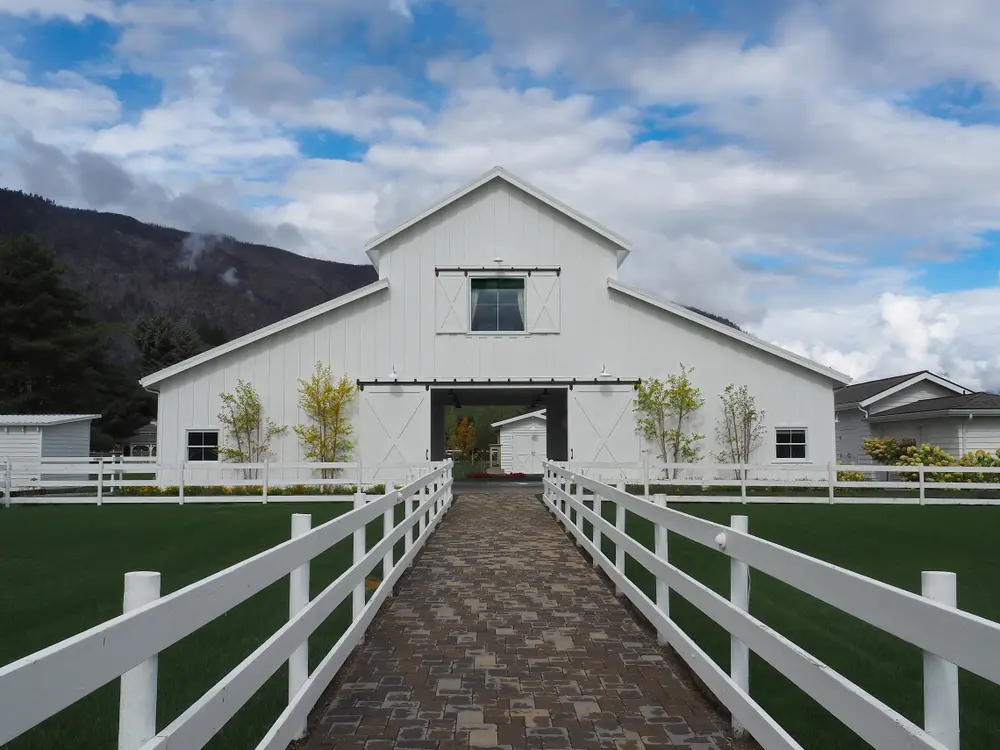
Dawn Umstot/Shutterstock
You’ve seen some of the best barndominium plans to buy in 2024. If you need more information, check out the answers to these frequently asked questions.
Are barndominiums cheaper to build?
Yes, barndominiums are cheaper to build. On average, it costs about $30 to $40 per square foot of barndominium space. If you’re building a house, you’re more likely to pay $100 to $200 per square foot. Building a smaller house can make the price difference minimal, but if you need a large structure, a barndominium is much cheaper.
What’s the average cost of a barndominium?
The cost of a barndominium varies greatly depending on the size and interior design. On average, they range from $130,000 to $500,000. Houses of equivalent sizes start at $165,000 and go up much higher.
What are the cons of a barndominium?
While metal barndominiums present less of a fire risk than wooden homes, they can still corrode. If you live in a tropical area, you’ll need to treat the metal so it can withstand the constant heat and moisture. You’re also limited to a single-story home with a barndominium, as the structure isn’t strong enough for much beyond a loft on the second floor.
How much is a barndominium compared to a house?
Construction costs for a barndominium are much less than a house. Barndominiums use metal, so there’s no need to source wood. They also use quality insulation, keeping your utility costs down compared to older homes. You might pay more upfront for a barndominium, but you’ll save money in the long run due to the low utility costs and minimal maintenance.
Do barndominiums hold their value?
Yes, barndominiums hold their value because they’re durable. They use metal for the structure, making them at less risk of fire compared to wooden houses. Since they’re relatively new in the realty market, it’s hard to specify their appreciation rate, but they’ll hold their construction value at the very least.
Which Barndominium Plan Is Right for You?
There are many options for barndominium plans, as shown above.
Whether you’re a single person needing extra workspace, a couple buying their first property, or a family wanting a unique layout, there are barndominium plans to suit your needs.
Explore everything a barndominium has to offer at affordable prices, so you can settle into your new home. Happy building!

