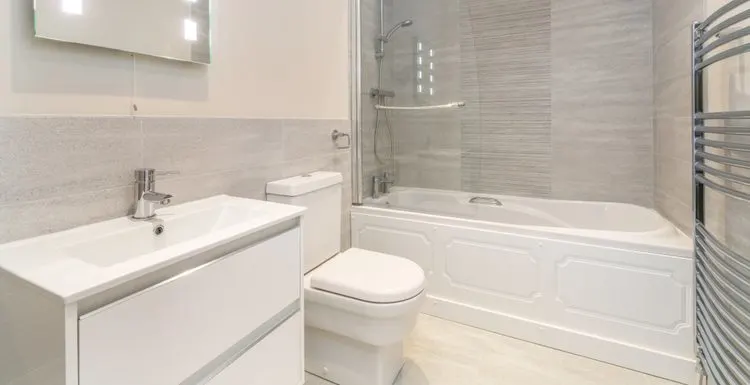Redesigning a bathroom is no easy task, especially when you’re working with a square room.
You have quite a few designs to choose from with an 8×8 bathroom layout.
Read on to discover some helpful 8×8 bathroom layout ideas, useful tips, as well as some dos and don’ts to consider.
Unique 8×8 Bathroom Layout Ideas for 2024
Now that you are familiar with the 8×8 bathroom layouts, let’s look at each of them in depth:
1. The Compact L
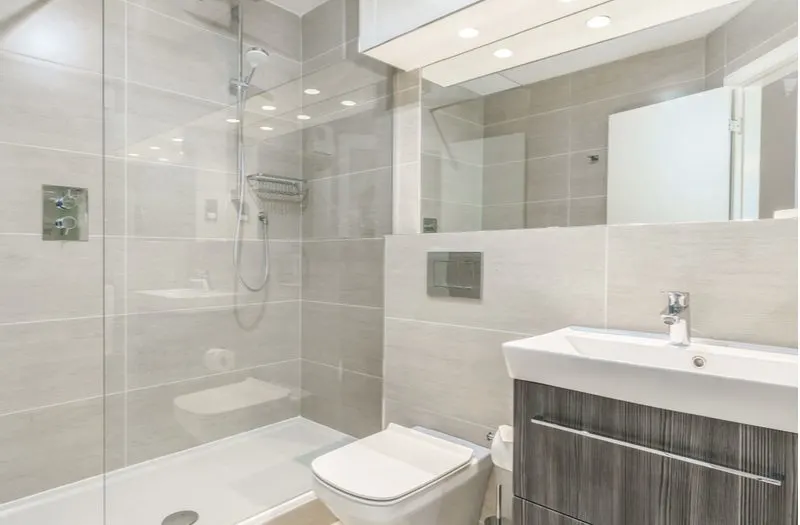
abd/Shutterstock
The compact L is an incredibly simplistic bathroom design that everyone is familiar with. In one corner, there is the sink. Next to it is the toilet, and next to that is the tub.
They all back onto the same wall, and the tub sticks out, forming the L. It’s neat, compact, and accessible. It gets the job done. This layout leaves plenty of room for towel racks, laundry hampers, plungers, and more.
You can even fit a whole cabinet at the end of the tub. This design works best if the door is in the corner, but it also functions with a centered door.
2. Face-Off
Face-off is one of the most basic layouts a bathroom can have, and it lends itself perfectly to square rooms.
If the wall the door is in is the front wall, then the bathtub is against one sidewall, and the toilet and sink sit across from it against the other side wall, leaving the back wall blank.
This layout keeps the bathroom open-feeling and accessible and is easy to implement in any space.
It works particularly well if the window is on the back wall across from the door. The only issue with this design is that it can feel a bit bland, so you might want to dress it up with nifty fixtures and attractive décor.
3. U Can Use It
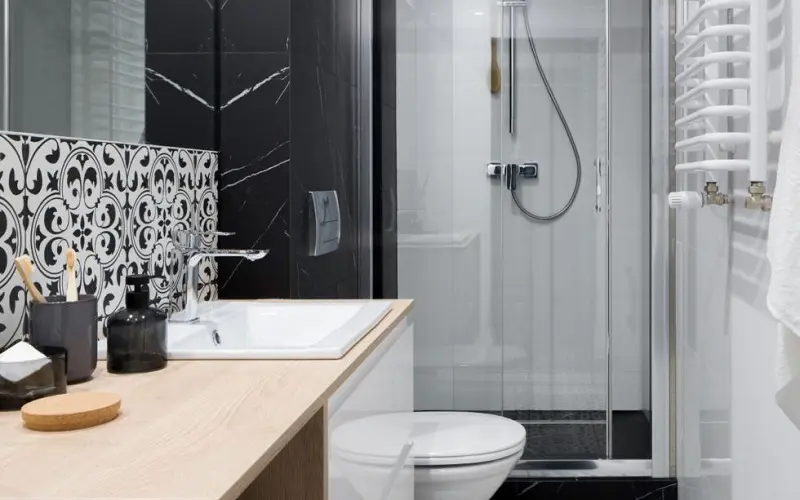
Dariusz Jarzabek/Shutterstock
If you’re the type of person who likes to keep things symmetrical, the U can use it layout is sure to please you. In this design, the tub sits against the back wall, and the sink and toilet face each other on the walls on either side.
This leaves plenty of room for storage, shelving, and brick-a-brack, plus the door won’t get in the way. This design is particularly practical if the walls are irregularly shaped or have a built-out section that prevents the room from being perfectly square.
You can also artificially shrink the room by adding half walls on either side to act as open shelving and control any awkward gaps around the tub.
4. Angles Are In
For the truly adventurous, why not try something unique with the angles?
This layout is pretty wild and makes the bathtub the main feature. It even works with Jacuzzi tubs. Starting with the tub, set the bathtub or Jacuzzi at an angle to the wall.
It doesn’t have to be a full 45°, and it works better if it isn’t. The sink goes in the opposite corner.
Depending on where the door is, you can extend the counter across the whole wall or put the toilet beside the sink. If the door isn’t in the way, the toilet can go on the same wall as the tub.
This is by no means an efficient use of space, but it is very stylish and feels downright luxurious. This is the perfect design if you are looking to put in one of those massive, two-person spa tubs for romantic candlelit rendezvous or personal wine nights.
5. Leaky Corner
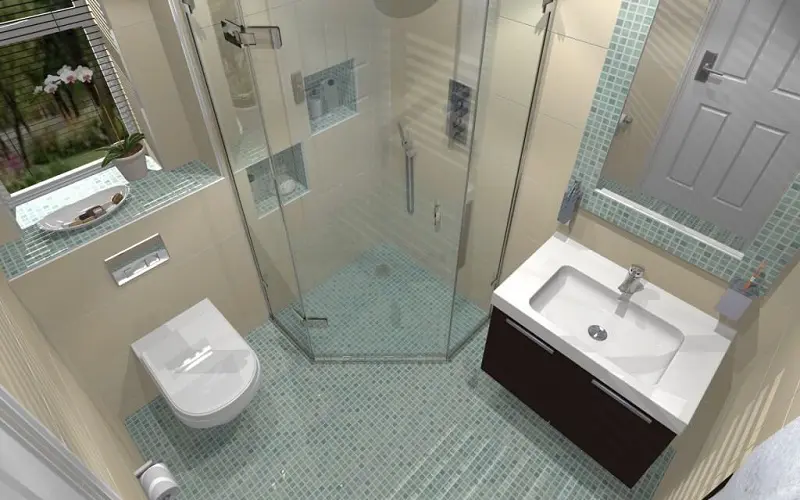
Image/Pinterest.com
The leaky corner is not for everyone, but it might be the most space-efficient layout. This design features a corner shower.
If you don’t know what those are, they are showers designed to work in corners where the door is at a diagonal rather than on one of the sides.
This type of shower allows you to put other items much closer to the sides of it. With the shower in the corner, the toilet sits on one side and the sink on the other, forming a V.
This leaves the rest of the room open to move about in and keeps everything out of the way of the door. There is still plenty of wall space for a towel rack or shelves, and even space beside the sink and toilet for toilet paper and a cleaning brush.
Corner showers feel more spacious than regular square ones and give you a better view of the room when you are using them. It makes for a less cramped feeling but is still a space-saving layout.
6. Zig-Zag
The zig-zag layout is all about creating an S-shaped path through the room. This design works no matter where the door is. Starting at the door, you want to turn to one side to find the sink. Keep the sink pretty close to the corner.
On the opposite wall, the toilet is near the center, and finally, turning back to the wall where the sink is, there is an open shower in the other corner. This design not only looks good but also allows for easier movement throughout the room.
Nothing is directly across from anything else, so there is nothing to back into or get caught on. The shower doesn’t need to be open, but you can fit one easily in this space without having to worry about things getting wet.
If your door is centered, you have the added benefit of having extra space behind it. You can add some storage, a laundry hamper, or a decorative plan. Even a litter box would fit.
7. The Throne Room

Ground Picture/Shutterstock
If the porcelain throne is your safe space, why not dress it up as such? In this design, the toilet is the featured element. It sits in the center of the wall, across from the door.
The sink and tub sit against opposite walls on either side of the toilet to make a sort of aisle leading up to the toilet.
While this design has more empty space than others, it also has a very open and usable feel. There is plenty of corner space for a laundry basket, cabinets, shelves, towel racks, or anything else you want to fit in.
This is a good layout for designers, as it leaves plenty of room to get creative. Try adding plants in the corners, a unique wall-spanning mirror, or a fancy bath mat to pull it all together.
8. Make Room for Laundry
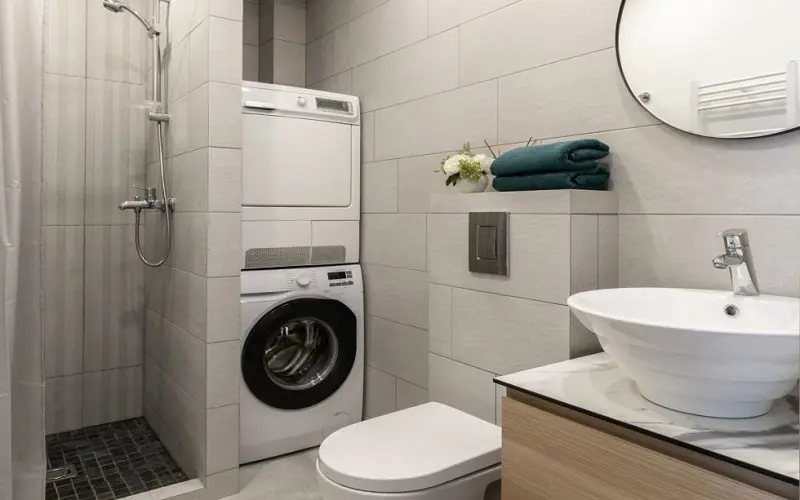
Enrika Samulionyte/Shutterstock
A regular bathroom with all the expected furnishings is fine and all, but when you have 64 square feet to work with, you can do a lot with the space. Why not add laundry facilities?
Depending on where your door is, fitting a laundry machine into an 8×8 space is pretty manageable. If you cram, you can fit a side-by-side washer-dryer set, but just having a washing machine or having a stacked washer-dryer is much more space-efficient.
If the washing machine is front-loading, you can even install it under the counter or add shelves above it for more usable space.
Put the bathtub by the door, the toilet beside it, and the sink on the end. Then put the washing machine across from the toilet, in line with the door.
9. The Vainest Vanity
With so much space, why not add a place just for you?
In this design, the toilet and bathtub are against one wall, while the sink and counter sit opposite them.
With a counter that spans the entire eight-foot wall, you can add two sinks or leave the counter open as a makeup station. The key element in this design is a mirror that spans the entire counter or is close to it.
Conversely, you could add a proper vanity with enough space under it to store a chair or stool. Make sure to add the best lighting around the vanity mirror or get a lighted mirror to complete the ensemble.
Vanities have gone out of fashion for the most part, but many people still get ready in their bathrooms. Vanities make the whole experience more comfortable and a little easier.
10. Splash Pad
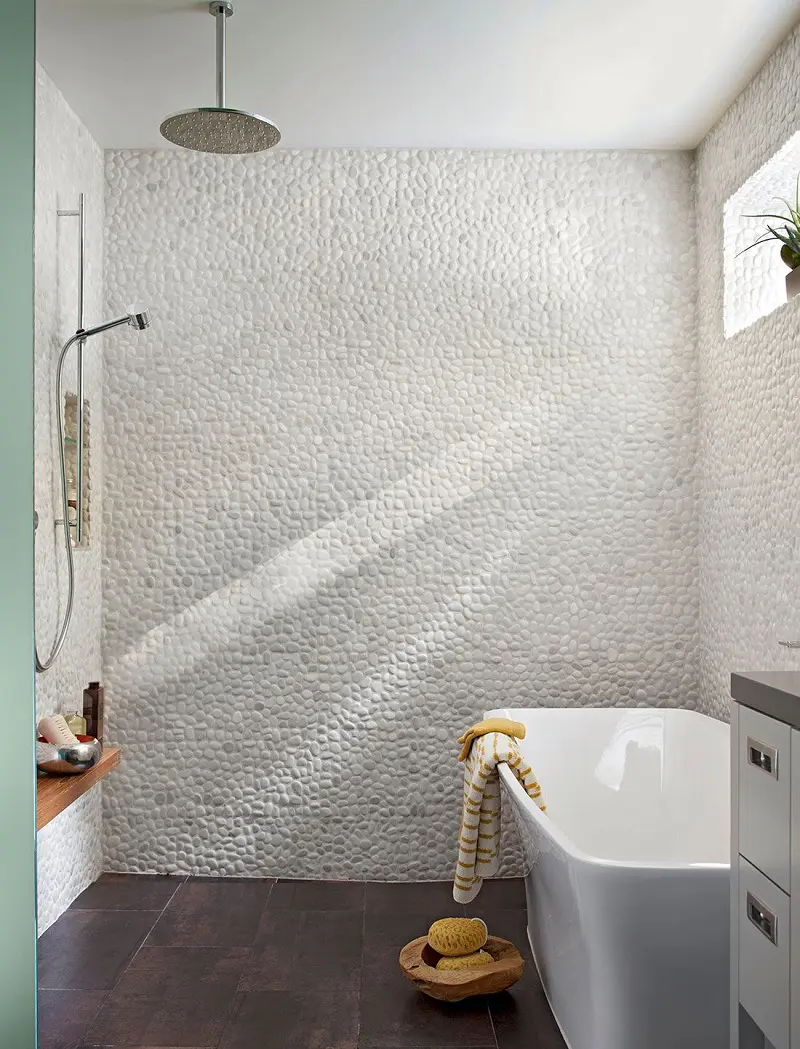
Image/Pinterest.com
The splash pad might be one of the most straightforward ideas to pull off, and it affords the most space for mobility devices. In essence, this design turns the whole bathroom into a wet room.
A wet room is a bathroom with an open shower. Essentially, the entire bathroom becomes the shower. This way, you don’t need to worry about shower walls, a shower door, or tub sides to maneuver yourself around.
You merely wheel or walk yourself in and start showering. The best layout for this sort of wet room is one that reduces how far the water can travel.
You don’t want the shower in the center of the wall, as that will get the whole room wet, and you will have no place to put your clothes or hairbrush.
Instead, put the shower close to the edge of the wall, farthest from the door. You can also have a ceiling-mounted showerhead. Then arrange the sink in the area farthest from the shower and put the toilet near it.
This will ensure that everything stays relatively dry and out of the way of any mobility device, cabinet, or additional counter. Make sure to use only wet room-compatible materials, no wood.
Things to Consider
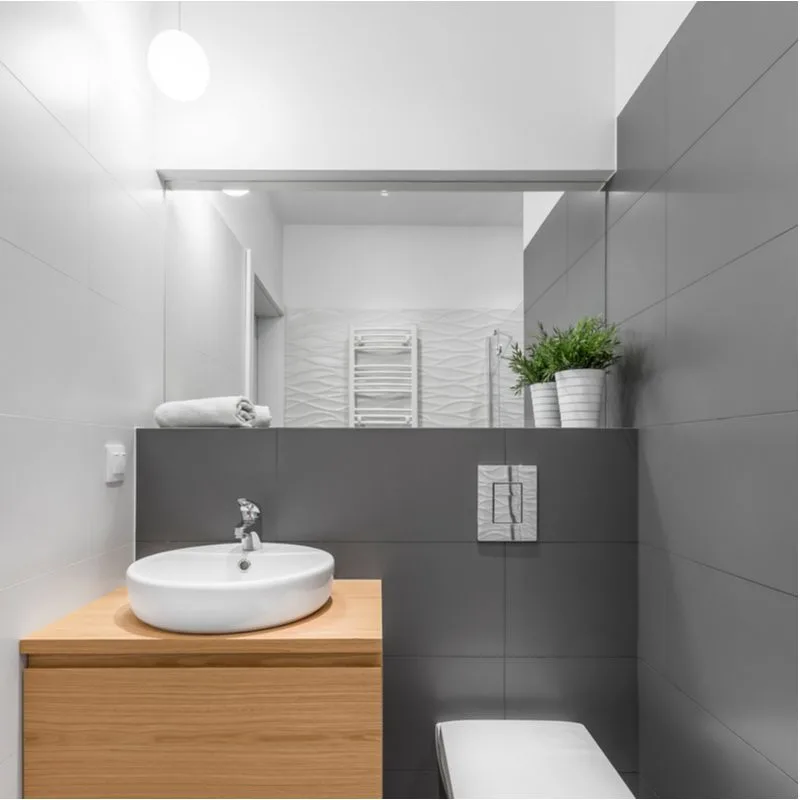
Dariusz Jarzabek/Shutterstock
Before settling on a layout, consider:
- If the designs are made using standard measurements,
- Toilet 19 x 29
- Sink 20 x 30
- Bathtub 32 x 60
- Washing machine 27 x 34
- Planning accordingly to the function you want:
- Shower
- Bathtub
- Vanity
- Storage
- Counter space
- Laundry facilities
- Keep in mind that the layout is square, so it doesn’t matter what side things go on
- Whether the door is in the corner or center can make a significant difference in which layouts will work.
8×8 Bathroom Layout FAQs
Here are the most commonly asked questions about an 8×8 bathroom layout:
What is a full bathroom?
A full bathroom is a bathroom with a toilet, sink, and either a shower, bathtub, or combo.
What is the minimum size for a full bathroom?
Most people agree anything smaller than about 36 square feet is too small for a full bathroom.
What is the average bathroom size?
Most bathrooms are between 36 and 40 sqft and measure 5 x 8 feet.
Why are toilets, sinks, and showers on the same side?
Toilets, sinks, and bathtubs or showers are usually against the same wall for the simple reason that that’s where the plumbing is. To save on costs, most builders put all the plumbing in one wall to reduce the number of pipes needed.
What size should a shower be?
Showers have a large range of sizes from the tiny 32 x 32 inches to long 32 x 60 inches (bathtub sized), but a standard, comfortable size is usually around 36 x 48 inches.
So, Which 8×8 Bathroom Layout Do You Like Best?
With so many possibilities, it’s hard to know where to start.
Keep in mind where the door is and what you want to be able to do in your bathroom, and choosing a layout will be easy.

