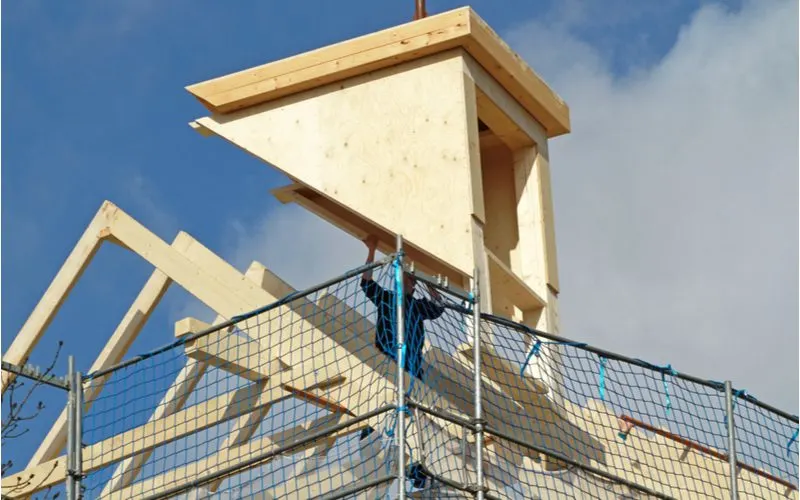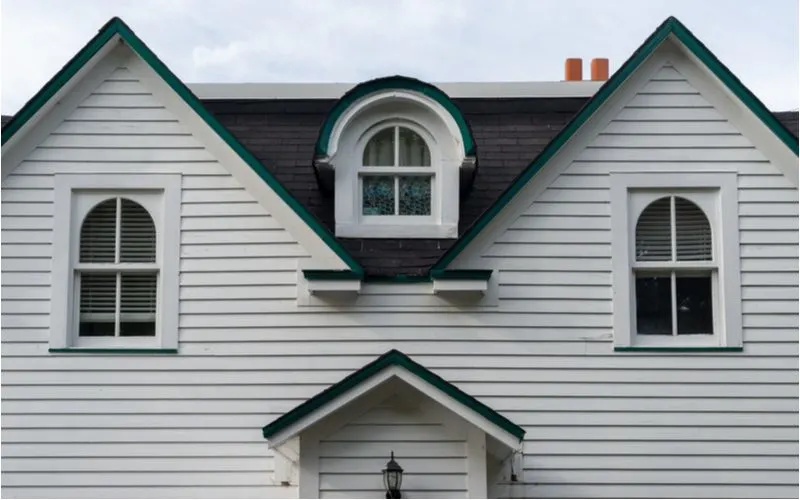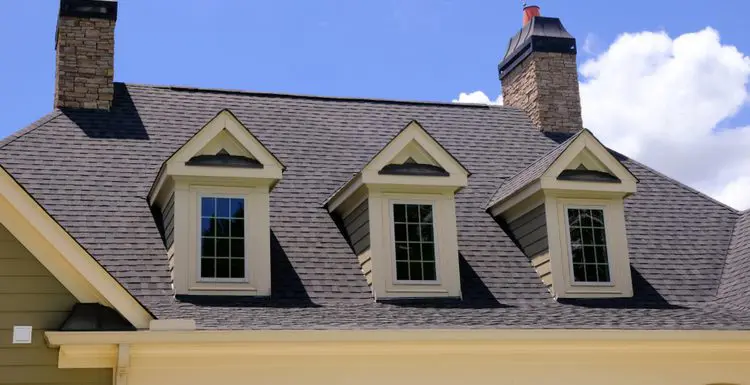Dormers are an innovative and stylish way to let in natural light, increase usable attic space, and add personality to your home.
Dormers come in many forms; let’s explore them all.
What Is a Dormer?
Before we get started, it’s important to note that not all dormers are created equally. A dormer is an extension of the roof that sits vertically against the angle of the roof.
Most dormers have windows that exist to widen interior space, but not all of them. Before you install a dormer, you need to know what to expect. Here are all the types of dormers that you can choose from.
The 10 Main Types of Dormers

Canetti/Shutterstock
While dormers come in all sizes, shapes, and combinations, there are only 10 main types. The placement of the dormer has a greater impact on some styles than others due to their roof shapes.
Knowing the differences between each type of dormer and what they provide will greatly help you when deciding which type is right for your home.
1. Gable
The gable-style dormer is perhaps the most standard form a dormer can take. It is merely a vertical rectangle with a triangular roof.
A key feature that distinguishes the gable dormer is that the face of the dormer is continuous and extends to a point under the roofline.
Often, the dormer roof extends back to meet the house’s roof, but it doesn’t have to. Gable dormers tend to look very plain and do not add much aesthetic value.
2. Pediment
A pediment dormer is very similar to a gable dormer but has a bit more style. Pediments are a hangover from Grecian architecture.
They are shaped like gable roofs, but the triangular face of the dormer is separate from the rest of the wall.
With the window in the middle, the effect is evocative of the pillars and pediment of a pantheon.
Aside from the distinct, usually minimally decorated face, pedimented dormers are still fairly basic. They add a bit of class but don’t draw the eye very much.
3. Hip
Hip dormers look a bit more akin to a clamshell or hat compared to gable dormers. The hip roof is a roof that has four slanting sides so that there are no faces like with gables.
When implemented on dormers, they usually have three slanted sides, as the fourth side meets up with the existing roof.
Hip dormers tend to sit higher on the roof than other dormers, sometimes meeting up with the peak of the roof, though they can look good anywhere. Hip dormers add a bit of interest without looking overwhelming.
4. Shed
The shed-style dormer offers perhaps the most interior space. They most often appear as though someone has cut a rectangle from the existing roof and propped it up at a shallower angle.
A shed dormer can start anywhere on the roofline, including at the peak of the main roof.
They can be as big as an entire room or a small extension. In single-floor homes, shed dormers are a wonderful way to make the house look and feel bigger, as well as let in an abundance of natural light.
In two- or more-story homes, shed dormers help add usable space to the attic floor without the need to move the roof up an entire level.
5. Flat
Flat dormers are much the same as shed dormers, but the roof is flat rather than angled.
This design provides more space on the dormer’s face for a window and changes the shape of the interior as well.
Depending on their size, a dormer may keep the angled ceiling on the inside of the house, or it may be large enough to build a flat ceiling.
No matter the size of a flat dormer, you will ultimately end up with a flat ceiling inside.
Flat dormers are not the most stylish, and they can be impractical in areas that get a lot of snow or rainfall, but they do add a lot of interior space.
6. Arch
Arch dormers are rarely seen compared to their smaller counterpart, the segment.
An arch dormer is defined by a roof with a 180° arc, meaning the ends of the roof sit at the same vertical angle as the walls of the dormer.
True arch dormers are rare for several reasons, not the least of which is that they fit very few architectural styles.
Arch dormers are also harder and more costly to build than ones with straight roof lines.
While true arch dormers provide lots of interior space, they often look out of place against straight roof lines. They have more room for a larger window but tend to look tacked on.
7. Segment/Scheme
Segmented arch, sometimes called scheme arch, dormers are very similar to arch dormers but have a less curved roof. Unlike a regular arch dormer, segment arch dormer roofs do not extend a full 180°.
They still retain the curved top but usually exhibit lower, flatter arcs. Segment dormers are a good choice for anyone who wants a curved dormer but thinks that regular arches stand out too much.
Segment dormers have a more subtle curve, still provide a lot of room for a large window, and grant an excess of interior space.
Segment dormers tend to lend themselves better to intricate and decorative designs than other dormer types.
8. Eyebrow
The eyebrow dormer is an intriguing take on the arch dormer. While most dormers have vertical sides, the only flat part of an eyebrow dormer is the face. True eyebrow dormers remain connected to the roof on the sides.
They appear as a gap in the roofline, with windows peeking out as if someone were raising an eyebrow or squinting their eye.
The arc of an eyebrow dormer can be as flat or curved as you please, and the face can be very small or quite tall.
The only requirements to qualify as an eyebrow dormer are that the dormer is curved and the roof continues over it like a wave, remaining attached at both ends.
9. Wall
Wall dormers are derived from a similar concept as eyebrow dormers, but in the opposite direction.
Unlike most other kinds of dormers that are defined by the style of the roof, wall dormers are defined by where they connect to the house.
While all other dormers sit entirely on the roof, a wall dormer connects to the wall of the house.
The face of the dormer is a continuation of the house’s wall that extends above the roofline and cuts out a section of the roof.
It is most often the case that half the window extends above the roofline while half sits below, splitting the dormer at the roofline.
Wall dormers are a stylish way to extend the interior without needing to build a new structure on the roof.
They look very uniform as they are technically still part of the house and don’t impede the roofline as much as other dormer types.
10. Inset/Recessed
Inset or recessed dormers are a beast of their own. Like wall dormers, inset dormers are not defined by roof type but rather by where they sit on the roof.
While the faces of most other dormers end when they meet the roof, inset dormers continue down. They cut down into the roofline, creating a flat section where the face ends.
Overall, inset dormers reduce interior space but keep most of the usable space. They can also provide more outdoor space if you install doors instead of windows in the face to create a patio on the flat section.
The edges of the roof that extend up beside the dormer already form a sort of railing.
Inset dormers are probably the least pleasing to look at and don’t extend interior space. However, they do provide natural light and can add patio space.
Things to Consider

Dolores M. Harvey/Shutterstock
Before settling on just one dormer type, here are some extra points to consider:
- You can have combination dormers that incorporate different styles
- Not all dormers add the same amount of usable space
- Some dormers are less grueling to retrofit than others
- What works inside may not look good on the outside
- Some dormers are fine for light but don’t add space
- There is a wide range of costs depending on the dormer style and where you want to put it
- You can have different dorm styles in the same house
- The dormer roof still needs to account for weather, like the main roof
Frequently Asked Questions
What is the difference between a dormer and a gable?
A gable roof is a roof that has two sloping sides and flat faces. The faces are usually extensions of the walls below. A dormer is a separate structure built onto or into the existing roofline. A dormer is neither a roof nor a wall and more so plays the role of a room or extension.
What is a recessed dormer?
A recessed or inset dormer is a dormer built into the roof. Its base sits lower than the roofline and often extends forward in a flat area in front of the dormer.
How long does a dormer take to build?
Building a dormer from scratch takes roughly one to six months depending on style, placement, the state of the existing structure, red tape, and the speed of the crew. Converting loft space can take as little time as a couple of weeks.
What is a full dormer?
A full dormer is a shed-style dormer that extends nearly the entire floor's length, and, most of the time, they get added as loft conversions, attic conversions, or horizontal top floor extensions.
Full dormers are still encircled by the main roof. They are not a separate floor or room, but they add a lot more space.
Can you add dormers to an existing roof?
You can add dormers to existing roofs if the structure supports them. If you want a purely decorative dormer, the placement doesn’t matter, as much.
Which Dormer Is Best for You?
Deciding on a dormer type can be an arduous process, but knowing the differences between each of them can be a great help. If you are looking to extend interior space, all you need to decide is the roof type.
If you want to add aesthetic appeal, then eyebrow and wall dormers are sure to make a statement.
Or, you can try something different and add some patio space with an inset dormer. There are so many types and combinations to choose from; it comes down to which one you like.

