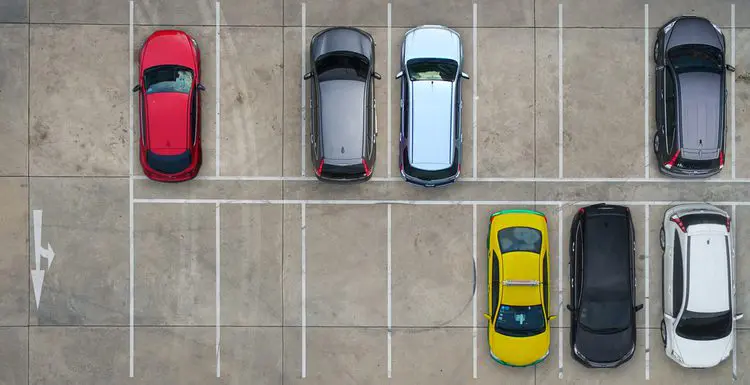Parking space dimensions are relatively standard across the country, but they can vary slightly depending on local laws and regulations.
Here are the things you should know about set places for people to park.
The standard parking space dimensions across America are between 7.5 and 9 feet wide and 16 to 20 feet deep.
Spaces for parallel parking are slightly larger on average, usually between 20 and 24 feet deep.
What is the Size of a Standard Parking Space?
Although parking space dimensions seem relatively straightforward at first glance, there are several things to consider that can affect the final layout of a parking lot.
- Width of a parking space: between 7.5-9 feet
- Depth of a parking space: between 16-20 feet
Parking Lot Size
A parking lot’s size affects the maximum number of spaces you can put into it under different layouts. Many parking lots use perpendicular parking to try and fit as many spaces into the lot as possible.
Perpendicular designs are especially common in high-traffic areas like grocery and department stores. However, there are also times when a parking lot is too large for the number of people using it.
Having the highest possible number of spaces only matters if a parking lot sees enough traffic to fill those spaces.
Perpendicular parking is somewhat dangerous and requires wider aisles, so it’s often possible to use a different configuration in a large lot.
Parking Space Angles
While most people are familiar with perpendicular (90-degree) parking, there are many other angle choices that designers can use.
30-Degrees
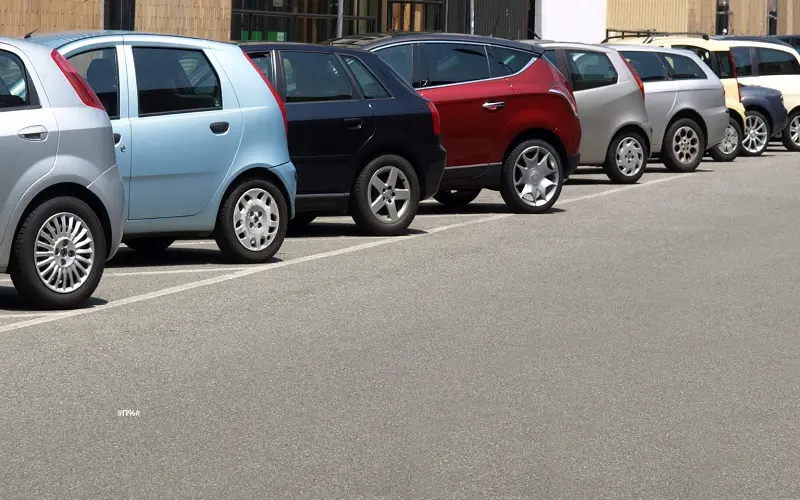
Image/pierrepauldriving.com
30-degree spaces work well on one-way roads. A two-sided parking array at this angle is 44’ 8” across in total. 12 feet of this is for the main driving route, while the rest is for parking spots.
This setup offers excellent maneuverability because drivers only need to turn a little to get in or out.
It’s particularly practical in areas where people go in and out a lot. One notable advantage of 30-degree spaces is that all doors are clear on both sides of the vehicle.
This gives people significantly more room to maneuver and load or unload. Parallel parking is close to this advantage but usually has a dangerous street-side area.
45-Degrees

Image/ehow.com
45-degree spaces can fit more cars into the same area. These angles are still tight enough that they’re only practical for cars traveling in one direction.
However, the increased capacity comes at the cost of reduced speed because cars need to slow down much more to enter these spaces. Essentially, this is the balanced option for angled parking.
Unlike 30-degree parking, 45-degree stalls often result in at least some car doors being close to other vehicles. Thus, steeper angles can make it harder for people to get in and out.
60-Degrees
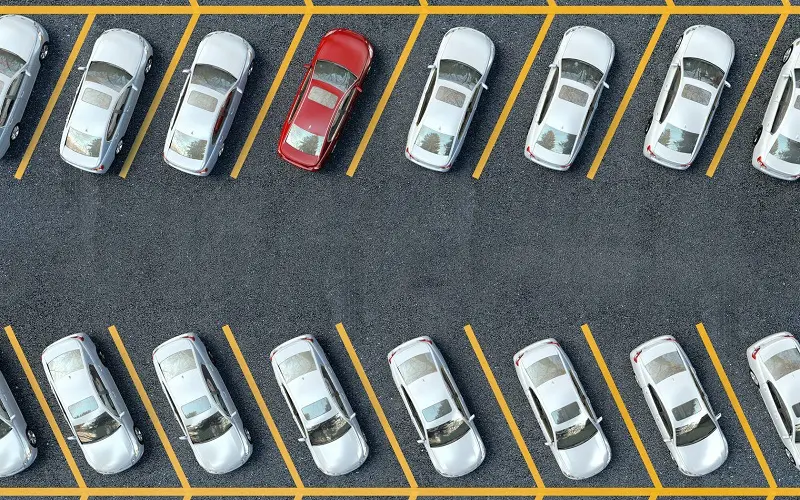
Image/parkwell.ng
60-degree parking is relatively wide, usually 59’ 8” for areas with parking on both sides. These typically have about 20 feet of driving space between parking stalls.
This much space gives people more room to maneuver. It doesn’t take up quite as much space as perpendicular parking, and it’s somewhat easier to back into it.
90-Degrees

Image/mvcc.vic.gov.au
90-degree parking, or perpendicular parking, is the most common choice in many areas. This is where parking stalls are at a right angle to the road.
They require the most turning to enter and are usually 60” across in total, with 24” of maneuvering space. These are common where space isn’t a concern or when heavy traffic is likely.
Perpendicular parking is the worst choice for accessibility outside of ADA-compliant spots because all vehicle doors could be close to another vehicle. Such proximity can make it extremely hard for some people to enter or exit the car.
Straight

Image/istockphoto.com
Straight parking, or parallel parking spots, are common in areas where it would be difficult to install a normal parking stall. These are most common along the edges of streets.
Parallel parking spots are usually 19’ deep, with an extra 4’ of buffer space on top of that, and have about 12’ of driving space next to them.
Accessibility Requirements
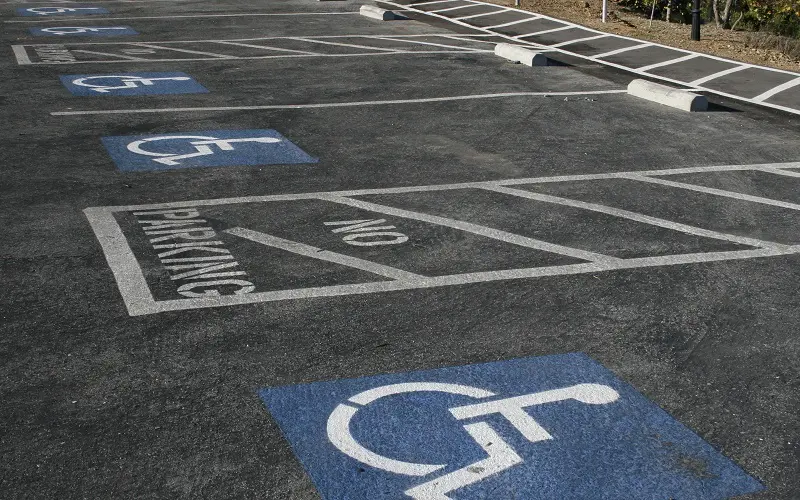
Image/usatoday.com
Accessibility requirements can affect the average parking space size almost anywhere. Most parking lots in America need at least one ADA-compliant parking spot.
For small lots, this means a van-accessible space eight to eleven feet wide, with a five-foot access aisle next to it.
Accessibility requirements can make it impossible to fill the rest of a parking space with evenly-sized stalls, especially if the accessible stalls come later.
In these cases, designers often remove one stall and slightly expand the other spots in that row. This design choice can make spaces a little bigger than average.
Some specialty locations have further accessibility requirements.
For example, some medical facilities may need as many as 20% of their spaces to be accessible, leading to entire rows of ADA-compliant parking.
Even if this parking isn’t mandatory, individual stores and businesses may install extra accessible parking based on predicted customer needs.
For example, stores with pharmacies may serve many mobility-impaired customers, so they often want to have more accessible stalls near the store entrance.
Specialty Parking

Image/transcompservice.com
Some locations need to install specialty parking for different types of vehicles.
- Semi-trucks usually need stalls that are 30 feet wide and 15 feet long to park without a trailer. If companies expect trucks to park with trailers there, they need to add another 53 feet minimum and often several more feet as a buffer area. The same goes for places where trailers are back in place so people can load them.
- Motorcycle stalls are popular in some areas. These are typically 4 feet wide and 9 feet long. It’s possible to fit four or five motorcycle stalls into a single standard parking space, so most places have no more than one or two full parking spaces of asphalt dedicated to motorcycles.
- Buses usually need stalls at least 14 feet wide and somewhere between 40 and 60 feet long, depending on the overall size of the buses in the area. Most homes and businesses don’t need a dedicated bus parking spot, but locations like arenas and companies that bus employees work at usually want to have a few areas for them.
Similarly, schools usually want to have a few permanent locations for buses to park. These may be somewhere away from the regular parking lot, depending on space and cost considerations.
Obstacles
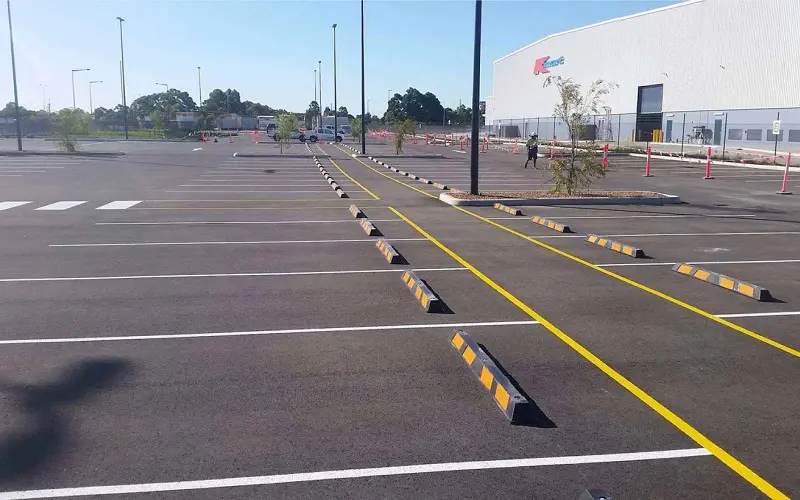
Image/kleenit.com.au
Obstacles can also affect the size and layout of parking stalls. Broadly, obstacles come in two primary forms. The first form is aesthetics, which are obstacles placed primarily to look good. Many aesthetic obstacles double and serve a practical purpose.
For example, aesthetic obstacles can serve as spacers to keep parking spots the same size. They can also have a practical variant, such as walking spaces or even sidewalks between parking spots.
The second form of an obstacle is structural. These are more common in areas like parking garages. Unlike aesthetic obstacles, you can’t move or rearrange a structural impediment. Instead, you have to design around them.
Structural obstacles can make it hard to navigate a vehicle around them, which can conflict with adding as many parking spots as possible.
In short, obstacles add a level of complexity when setting parking lot dimensions. They may force you to add different types of slots, or even fewer spaces than your original design calls for.
Lighting Design
Most larger parking lots need some form of lighting to help people move around. Lights usually have a minimal impact on overall layouts, especially if you combine lighting with an obstacle.
Lights are normally between 12 and 35 feet high, with varying brightness levels and coverage. Some locations have additional lighting requirements.
For example, federal government agencies often need to meet FEMP standards for parking lot lights.
Drainage
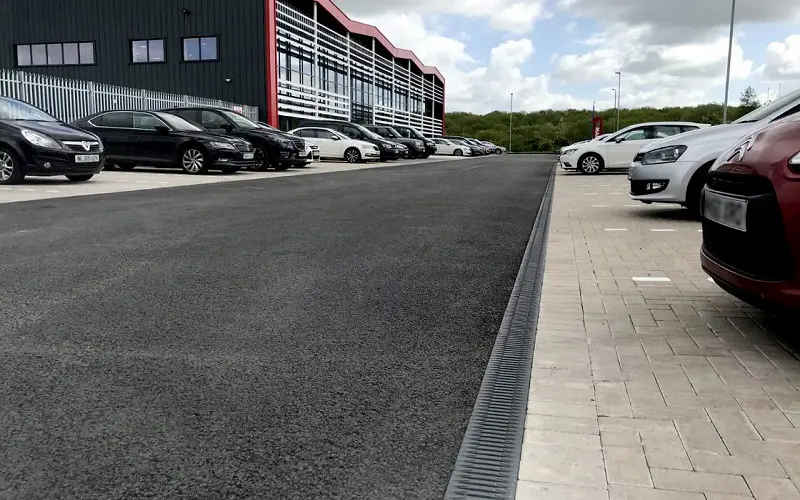
Image/hauraton.com
Perfectly flat parking lots are rare and, frankly, not ideal. Most parking lots should have at least a slight slope for drainage.
Installing a drain system can affect the vehicles near it, especially if there’s a possibility of flooding or clogging.
Ideally, drains will be somewhere away from the entrance to the parking lot, so problems with them won’t impede traffic too much.
Pedestrian Activity
Pedestrian activity can heavily affect traffic flow and is therefore the best choice for parking lot dimensions. Areas with heavy traffic usually do better with dedicated walking areas.
These are between stalls, minimizing interference with vehicles. However, this reduces the number of parking stalls you can fit into a lot.
Frequently Asked Questions
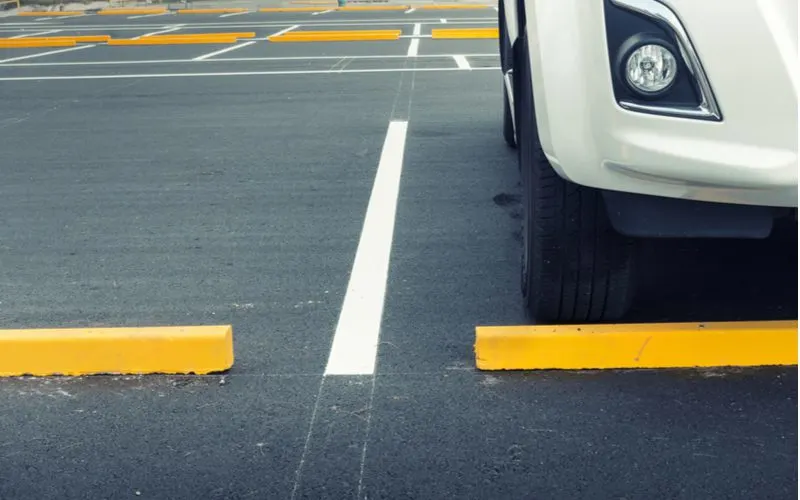
Maha Heang 245789/Shutterstock
Here are some of the most common questions people have about parking space dimensions.
How many square feet is a parking space?
A typical parking space is about 320 square feet, although this can vary slightly. Depending on design considerations, a parking stall can go down to about 270 feet.
Generally, bigger is better, but most parking lots have to balance that with adding as many spaces as possible.
How are parking spaces calculated?
Parking spaces are calculated by dividing the total square footage of a parking lot by the number of stalls. For example, a lot of 40,000 square feet with 150 stalls as a total of about 266 square feet per stall.
This doesn’t fit exactly with a standard 270 square foot space, so a parking lot like that will probably add obstacles to make spaces even again.
What makes a good parking lot?
Good parking lots have several common features. These include: Good lighting at all times, an efficient layout for the area’s overall design, shaded parking areas and pedestrian safety measures.
Recently, electric vehicle charging stations are also becoming popular in parking lots. These require extra space, so the increasing popularity of EVs may end up changing how many parking spaces an average lot has. This isn’t likely to change parking space dimensions, though.
What angle parking is most efficient?
Efficiency is a subjective term, so there’s more than one answer to this. 90-degree parking can fit the maximum number of vehicles into a lot of a particular size.
In that sense, it’s the most efficient option for almost any location. However, there are areas where design considerations mean perpendicular parking is not the best choice. For example, perpendicular parking may be the only realistic choice along narrow streets.
Angled parking can also help encourage traffic to flow in certain ways, making it easier to get in and out.
What is double parking?
Double parking is what happens when a single vehicle takes up two or more designated parking spaces. Some people double park because they want to reduce the chance of another vehicle hitting theirs.
Other people double park because their vehicle is so big that they can’t fit into a regular parking stall. Places that have a problem with double parking can either try to make average stall sizes larger or designate an area and put in several extra-large stalls.
Wrap-Up
Parking space dimensions are close to uniform in most areas, but there’s some flexibility depending on the unique needs of a particular lot.
Local areas may have regulations on parking stall sizes, so make sure to research any relevant guidelines in your area before you add to or renovate an existing lot.
Don’t forget to make sure you meet ADA requirements.

