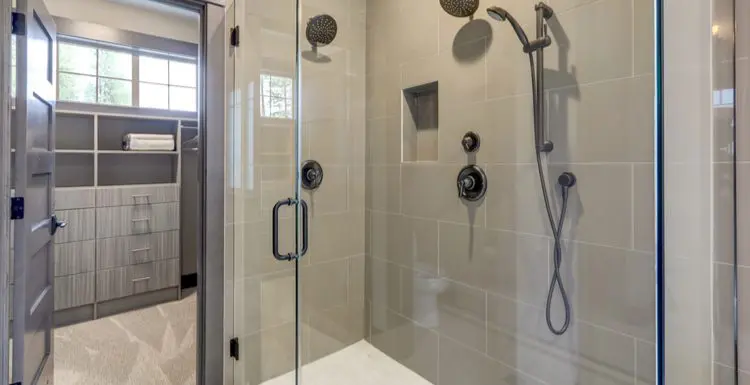Getting walk-in shower ideas is the first step to planning a renovation.
Let’s see if we can inspire your planning.
We’ve rounded up 14 unique ideas to get your creative juices flowing and inspire your remodeling plans.
14 Unique Walk-In Shower Ideas
Americans spend quite a lot of time in the shower.
In fact, we spend so much time under the water that showering accounts for almost twenty percent of an average home’s water use.
Since showering is hopefully something we all do very regularly, it makes sense to make the shower as inviting and easy to use as possible.
A walk-in shower is something that makes accessibility simple without having to step over a tub.
1. Use Some Solid Half Walls
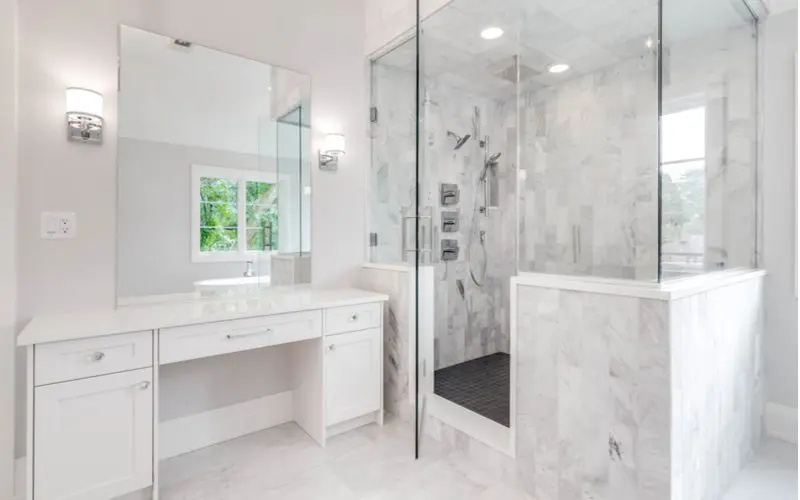
Joe Hendrickson/Shutterstock
Sometimes, people can feel overexposed in a walk-in shower with just clear glass from the floor to the ceiling.
Adding a waist-height wall with glass on top can afford just a touch of extra privacy. Even while in the comfort of your own home, that nod to people’s personal sense of privacy may make showering more comfortable.
And those same walls often lend themselves to providing a bit of storage. You can place some items right on top of them to use while you’re in the shower, like a shaving mirror or your favorite body wash.
2. Expand the Footprint
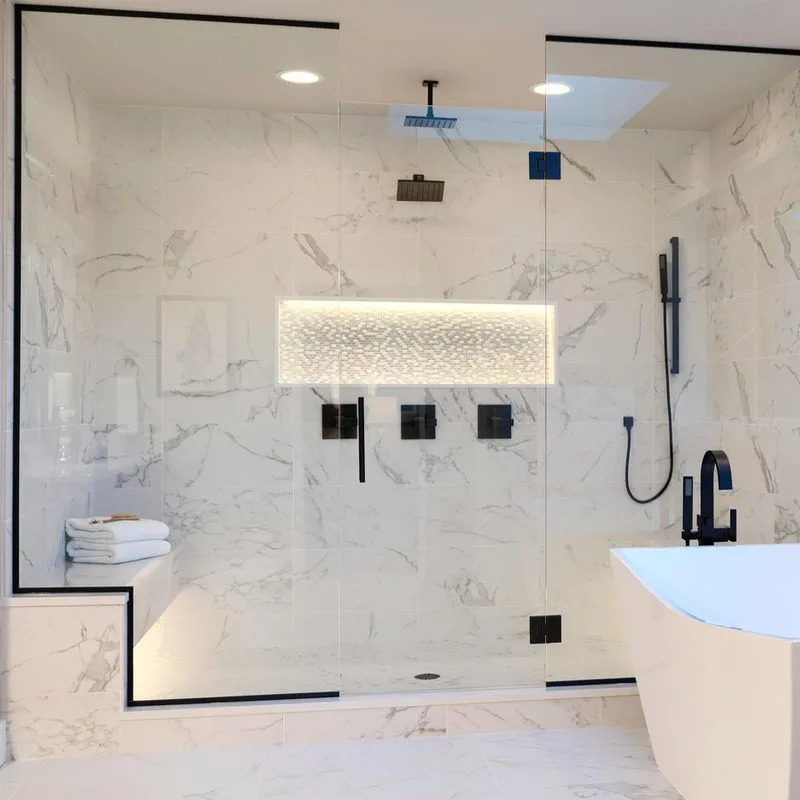
Artazum/Shutterstock
Consider a walk-in shower that spans an entire wall of your bathroom, like in this example. The added space is advantageous for larger people, couples who like to shower together, or even for someone who needs to shower on a safety seat.
And, if you have the space, why not expand your walk-in shower?
No one likes turning around and bumping into things in a cramped shower stall, so think big and capitalize on a large footprint if you have the room to do so in your bathroom.
3. Recessed Shelf
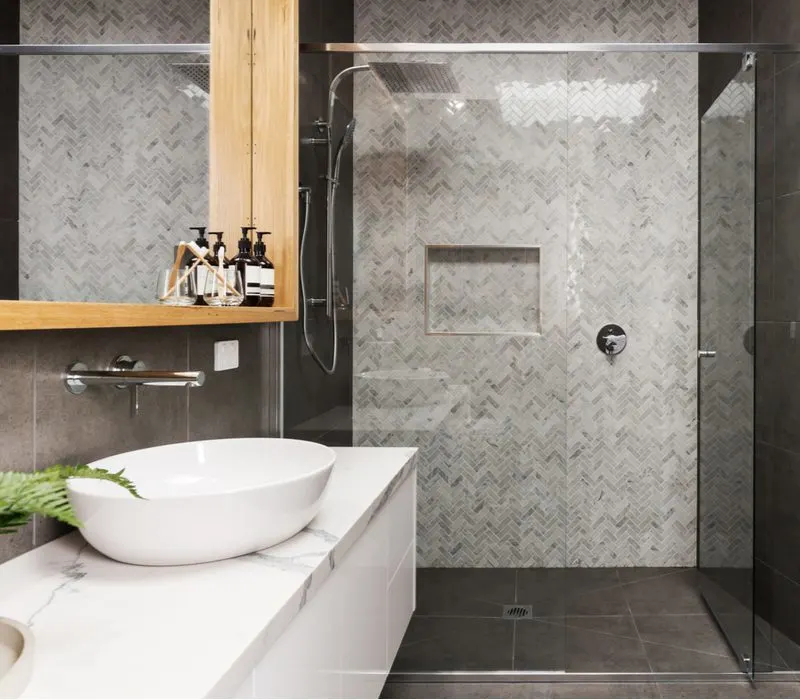
Jodie Johnson/Shutterstock
In older bathrooms, you’ll often see a built-in soap shelf. But the recessed shelf in this example doesn’t look anything like the one in Grandma’s antique shower.
Instead, the tile design integrates a pretty large storage space that is useful for everything from soap, shampoo, lotion, conditioners, and shaving supplies.
That recessed space is also an alternative to adding shelves to your walk-in shower. After all, part of the appeal of a walk-in showering space is that you have a bit more freedom of movement. Why limit your space with extra shelves if you can recess a shelf?
4. Overhead and Wall-Mounted Water
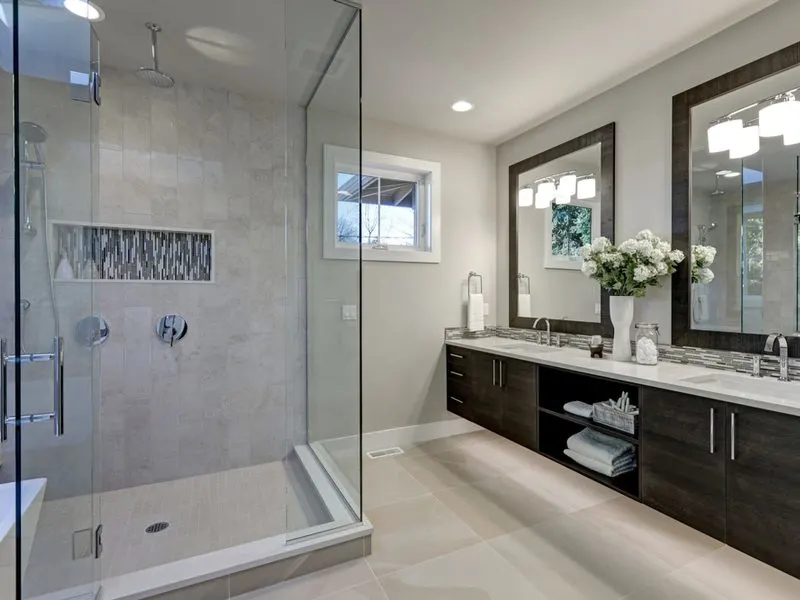
Artazum/Shutterstock
Take advantage of your walk-in shower space by adding multiple water sources. An overhead fixture is ideal for rinsing off from the top-down under a rain of steady water.
But if you also add a fixture to the wall, perhaps with a handheld sprayer, you can do some more direct cleaning. And you don’t have to stop with two fixtures. You could add a couple of sprayers on the wall for added cleaning power.
Once the walls are finished and the tile is perfect, the last thing you want to do is regret your decision to only install one simple wall-mounted showerhead. It usually won’t even cost very much to add fixtures to your walk-in shower design.
5. Add a Bench
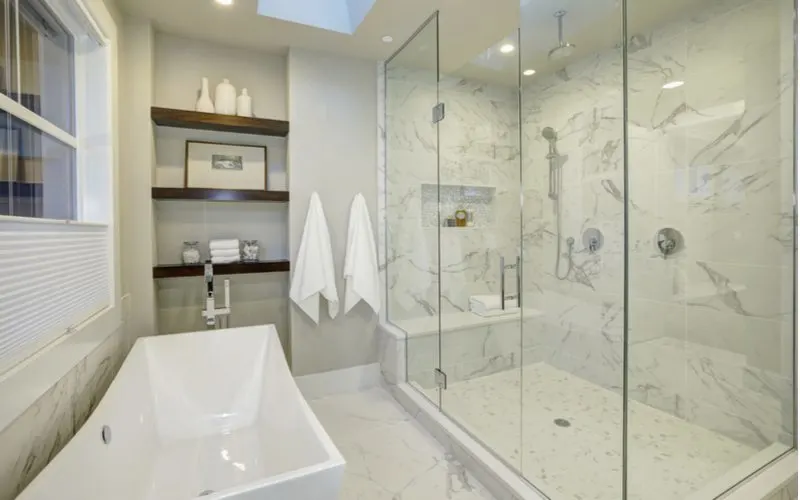
Artazum/Shutterstock
When we’re in the shower, we don’t just stand under the water.
Sometimes, we have to do other body maintenance tasks like shaving legs, trimming toenails, and scrubbing the calluses off our heels. That’s where an integrated bench comes in.
Your walk-in shower design can become much more comfortable for doing all the routine tasks that might have you perched on the edge of a tub or hopping on one foot.
And, if you or someone you share the shower with has mobility issues or is unsteady on their feet, a bench in your walk-in shower is ideal.
6. Frosted Glass and Natural Light
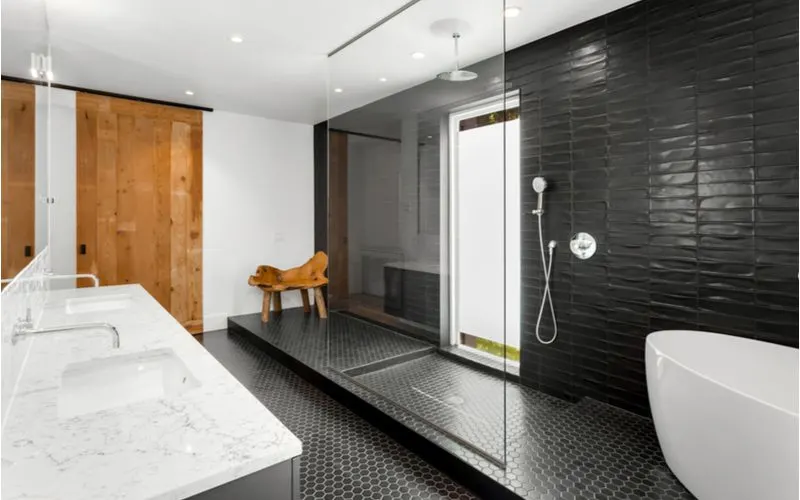
Breadmaker/Shutterstock
Any architect or interior decorator will likely tell you to capitalize on any natural light you can get into a room.
In a bathroom, that advice runs headlong into our desire for privacy. Unless you’re a full-time showoff, you probably don’t want to take a shower with the whole world looking in.
In this example, the use of frosted glass allows a huge window inside the shower. That sort of capitalization on your available natural light won’t just make an interior designer happy.
It will help you see what you’re doing while showering. It might even add to your enjoyment.
7. Go Rustic
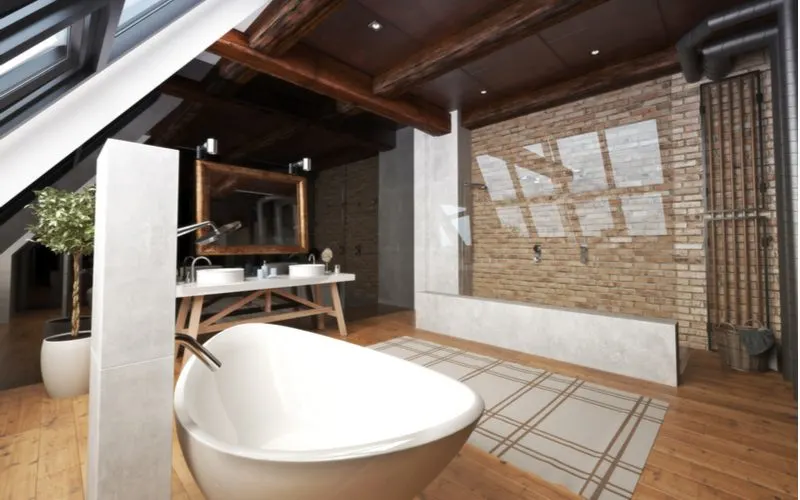
Digital Storm/Shutterstock
Ultra-modern bathroom designs sometimes feel a bit clinical and cold. While some people prefer that, others might want a touch more rustic or traditional in their walk-in shower.
So consider brick, earth tones, and even wood elements as part of your walk-in shower design. You can combine them with more modern touches for a well-integrated overall design and have the best of both worlds.
8. Go Modern With Contrasting Colors
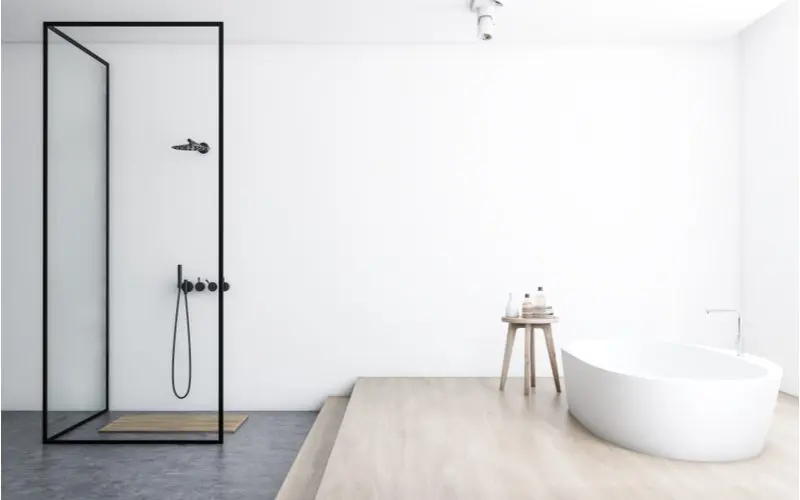
ImageFlow/Shutterstock
Adding a bit of contrast to your walk-in shower is easy. And doing so can add a serious, contemporary feel to your shower and bathroom.
In this easy example, the shower’s hardware is quite dark, contrasting the white walls, the gray floor, and the blondish wooden platform.
These colors might seem a bit disparate, but they all come together in this design that looks quite elegant and a bit minimalist.
9. Think Safety
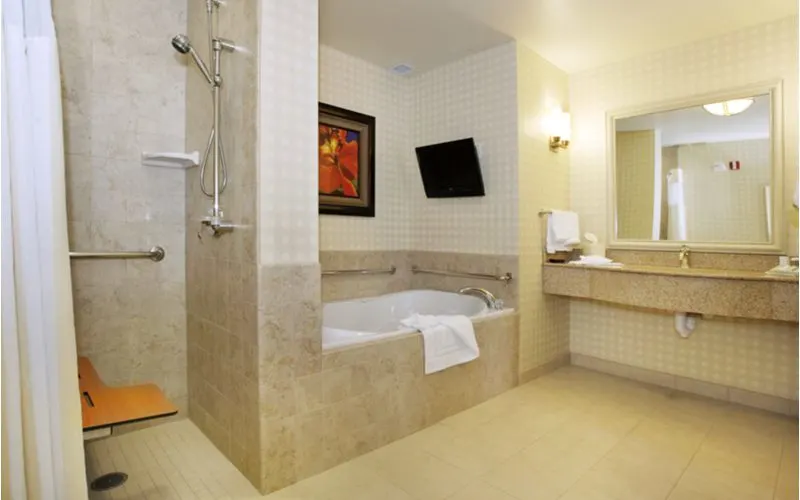
B Brown/Shutterstock
You don’t necessarily need to meet the ADA code for bathroom accessibility at home. Still, suppose you or a loved one lacks mobility, or even if they’re just a bit older or unsteady on their feet.
In that case, simple grab bars are an inexpensive safety enhancement for a walk-in shower, especially if your walk-in shower has glass walls. And it doesn’t hurt to be forward-thinking. What if you suffer an injury in the future?
Adding some extra space to your walk-in shower to accommodate a shower seat is practical. Or, you can even add a bench to the design, like in the previous example.
10. Use a Curtain
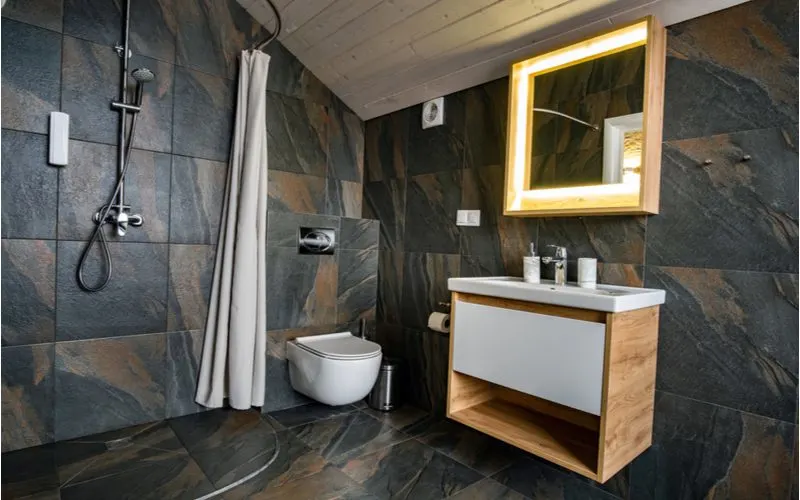
Bilanol/Shutterstock
Not every walk-in shower needs to have glass surrounding it. Some designs are completely open, but that easily leads to water on the floor and a potential slip hazard. Instead, this example uses a simple shower curtain.
Whether it’s a nod to privacy, safety, or purely a design element that appeals to you, a curtain is perfectly suited to a walk-in shower.
And if you want to shower out in the open, just don’t use it. Just make sure to mop up any water that gets on the floor surrounding the shower.
11. Curve the Glass
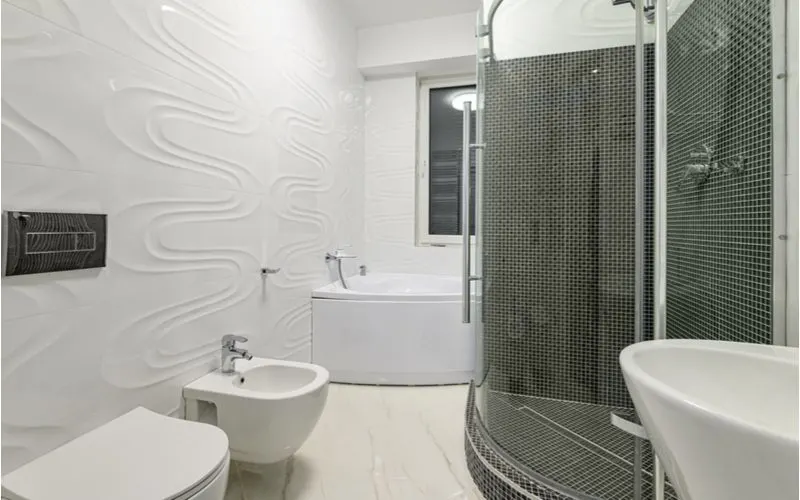
Serghei Starus/Shutterstock
Glass doesn’t have to be straight. Depending on your space and the rest of the things in your bathroom, a curved glass enclosure for your walk-in shower might be particularly appealing.
This design takes advantage of some of the other concepts on this list.
But the addition of the curved glass around the shower is not only a space saver. It also looks great and complements the curved nature of all the other bathroom features.
Not everything has to be a straight line. A curved glass shower enclosure can add a unique flair to your walk-in shower.
12. Blend Seamlessly
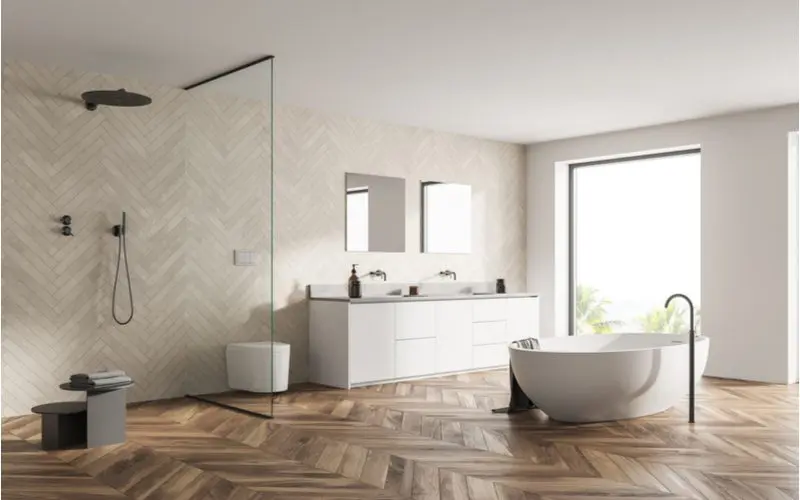
ImageFlow/Shutterstock
If you spend a lot of time showering in wide-open locker rooms or if you just have a complete lack of modesty, this sort of open design might appeal to you. Blend your entire bathroom into the shower seamlessly.
A simple glass partition on one side, just to keep water from going everywhere, is the only enclosure in this design. Again, there are quite a few elements here that already appear in this list.
There are multiple fixtures, lots of natural light, and even some places to sit down. But the open design and absence of anything that limits the footprint of the shower set it apart and might just put your walk-in shower over the top.
13. Use a Shelf or Two
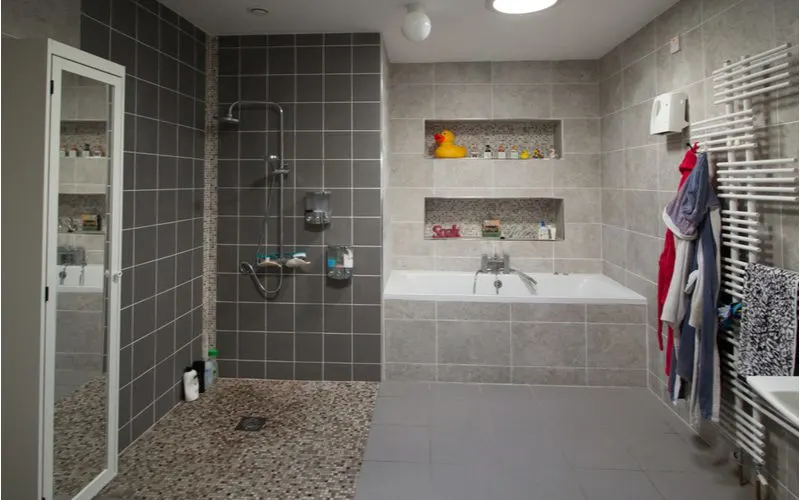
Graceful Digital/Shutterstock
Adding a shelf or two is a simple way to add some convenience to your shower. This design has curved shelves in the corner that don’t interfere with the showering space but allow easy access to essentials.
The absolute last thing you need is to realize that you forgot to add any place for your soap, loofah, body wash, shampoo, and conditioner.
A simple shelf or two is an easy way to ensure that you’ll have access to the things you need. And, if you have room, you can even add a couple further away from the water fixtures, so you can easily grab a towel or a washcloth without stepping out.
14. Small Is OK
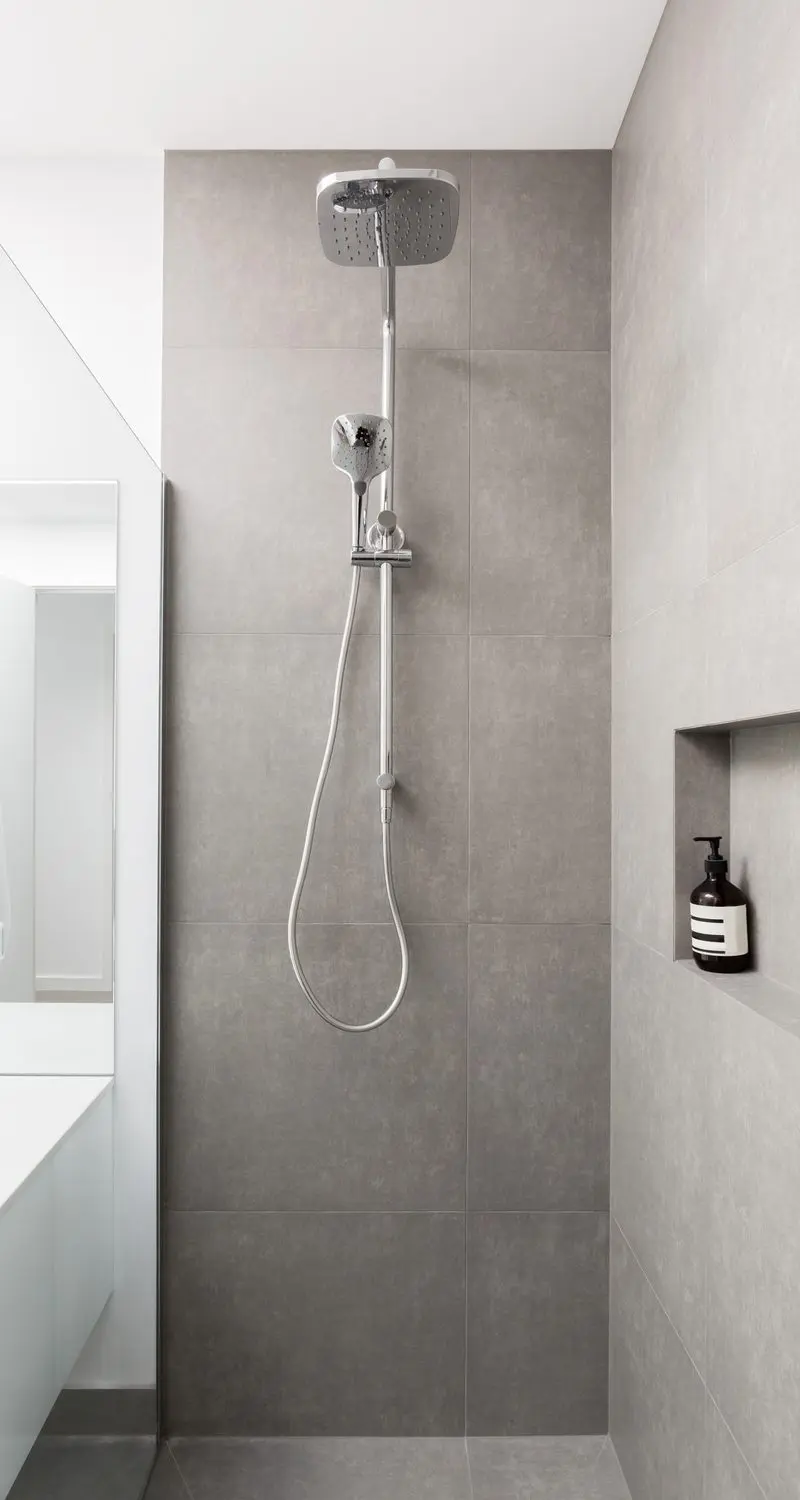
Jodie Johnson/Shutterstock
Even if you don’t have much space in your bathroom, a walk-in shower is perfectly suitable for your home. This design is certainly not very expansive, but it certainly gets the job done.
You can enjoy the convenience and easy accessibility of a walk-in shower in almost any bathroom, no matter how small it may be.
If the footprint of your shower will be limited, consider adding creature comforts like this design’s inclusion of a convenient hook for your robe right outside the shower. That’s one way to optimize your space and make your walk-in shower all it can be.
Things to Consider
- Do you need to contain the water?
- Don’t have regrets about plumbing after the tiles or walls are done
- Who will be using your shower?
- Will it be safe for everyone to use?
- Maximize natural light sources
- Consider adding a comfortable bench at one end of your shower space
- Extend the footprint for added comfort and convenience
- Make your walk-in shower all you want it to be
- Don’t forget storage space for showering essentials
- Integrate your design with other features of your bathroom
- Include creature comforts
- Leave room for future upgrades, like safety bars
Like Our Walk-In Shower Ideas?
Hopefully, you feel inspired to consider some of these walk-in shower ideas.
Stepping into a walk-in shower is a completely different experience than stepping over the edge of a tub and into a more traditional shower stall.
By looking to these design elements for walk-in shower ideas and inspirations, you can maximize your experience from the perspectives of efficiency, safety, and style.

