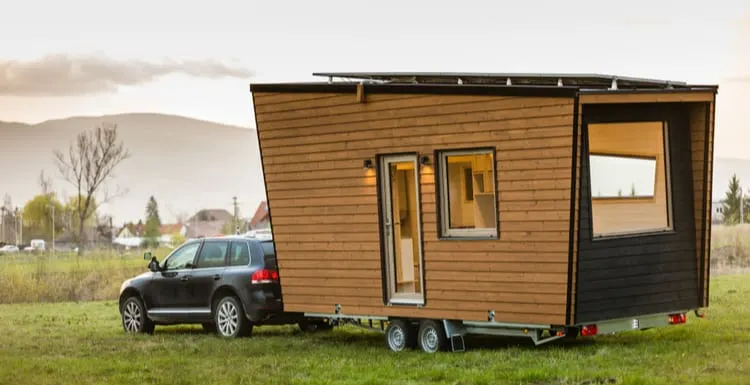Thinking of settling down in a tiny house? Many of us have at least considered it.
Over time, American homes have gotten bigger and bigger. More expensive. Harder to clean.
It’s no surprise that many people gravitate toward tiny homes, which offer a pint-sized solution to all these problems.
Considering Downsizing?
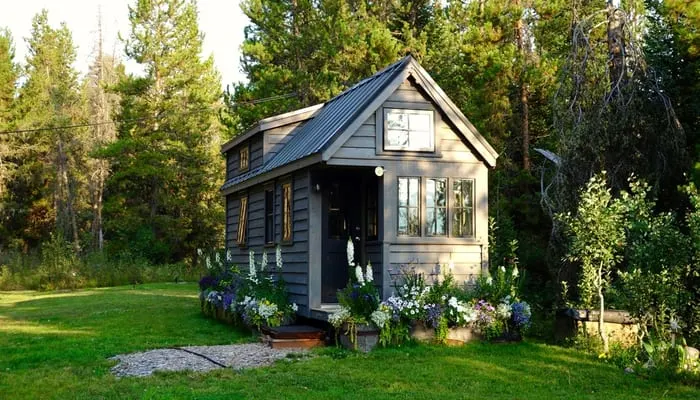
Ariel Celeste Photography/Shutterstock
Tiny houses have most everything traditional houses do but strategically fit into a much smaller space. Many of them are similar in square footage to the average living room.
If you think tiny house living is like shoving all your stuff into an area the size of your living room, don’t worry. It’s not.
Tiny houses make everything fit by reducing the space used for non-essentials and taking advantage of often-unused vertical space.
Why They Exist
They’re the result of rethinking what we need in a home. Is it necessary to have long hallways and cavernous rooms? Do we really need an attic or a basement?
What’s the point of having a kitchen and a separate dining room? For many people, tiny houses create a cozy space for everything they need and nothing they don’t.
If you’re interested in tiny houses and want to learn more about them, start with this guide. We’ll share everything you need to know about tiny homes, including:
- Benefits of living in one
- Costs of buying or building a tiny house
- The process of building a tiny house
- And where to buy a move-in-ready model
Who knows? Maybe you’ll find that tiny house living is just what you’re looking for. Let’s start with the basics: What constitutes a tiny house?
What Is a Tiny House?
A tiny house is usually about 400-600 square feet, but there’s no standard or accepted size that a tiny house must be.
Some tiny homes are incredibly small—we’ve seen them as small as 60 square feet.
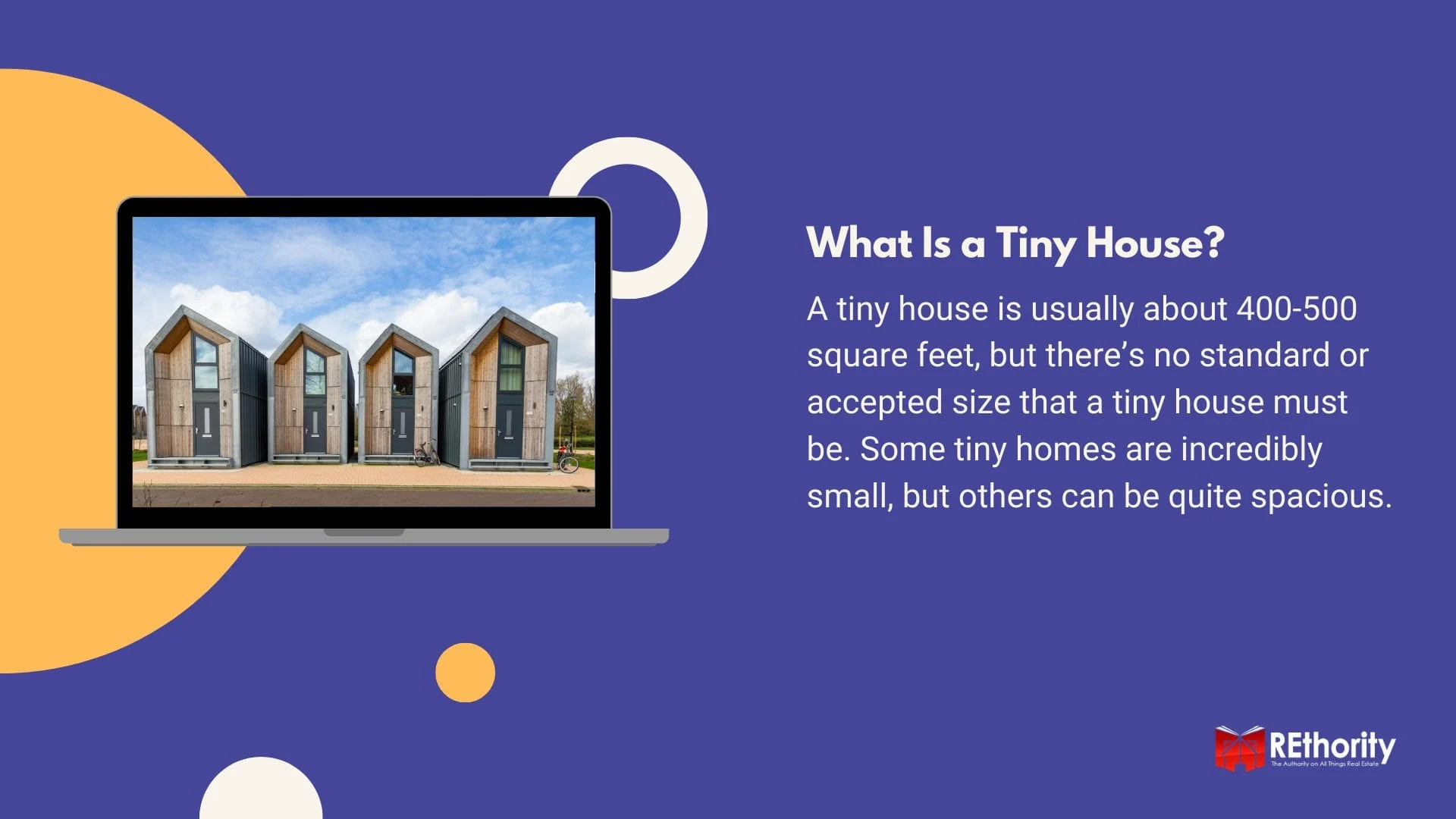
As long as a house is under 1,000 square feet, it’s still in the “tiny” territory and not yet a “small house.” Compared to the average size of American homes, which is around 2,600 square feet, the size is tiny.
Types of Tiny Houses
Tiny houses have three basic categories: Permanent, tiny house on wheels (THOW), and container homes.
Permanent Tiny Houses
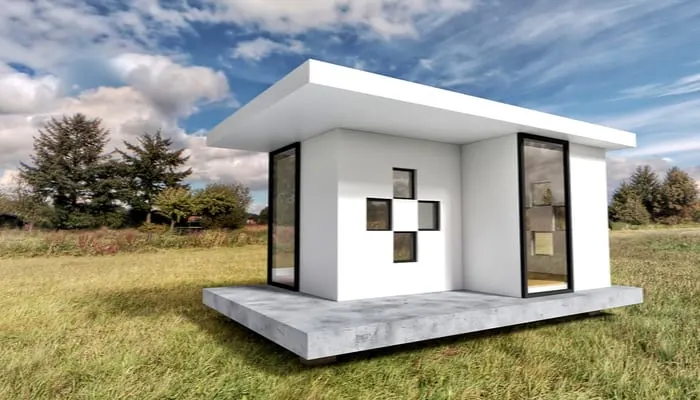
Wivoca/Shutterstock
Permanent tiny houses are built on a foundation and are not intended to be moved. Most of the larger tiny houses are built on a permanent foundation.
These homes are either “stick-built,” fully constructed onsite, or prefabricated, where large pre-constructed pieces of the home are assembled onsite.
Tiny Houses on Wheels
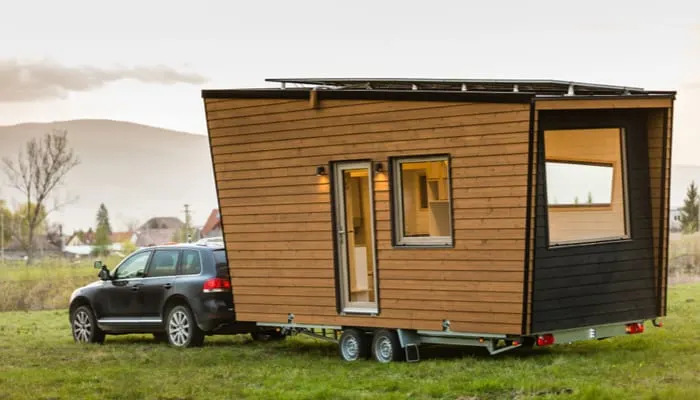
Inrainbows/Shutterstock
Tiny houses on wheels (THOWs) are typically a bit smaller, anywhere from 100 to 400 square feet, and must be built on large trailers to be moved around.
Many of the tiny houses you’ll see photos of online and listed for sale are THOWs. Building these homes on trailers makes shipping and delivering them to a location much easier.
Because they’re mobile and towable, many choose THOWs to enable them to bring their home wherever they go.
Shipping Container Homes
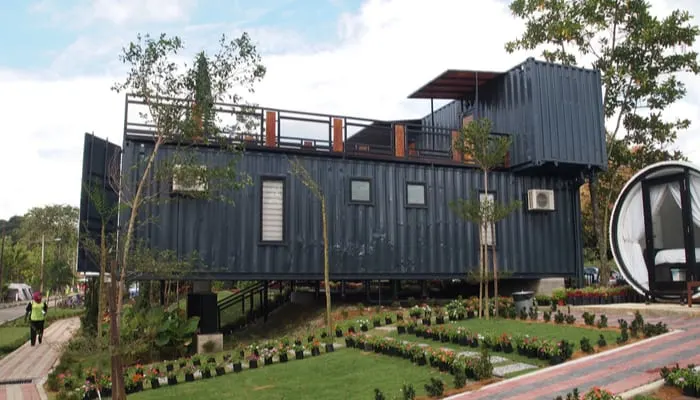
Aisyaqilumaranas/Shutterstock
Container tiny homes can be built on a permanent foundation or a large trailer. They’re built from one or more reclaimed, modified shipping containers.
Shipping container homes vary in size based on the length of the container used (20’ or 40’), the height of the container (8.5’ or 9.5’), and the number of containers used in the construction.
Why Live in a Tiny House?
Tiny houses have surged in popularity, even in our “bigger is better” society, for a few reasons. Here’s why so many people have decided to live in a tiny house.
More affordable. Tiny houses require less building materials and are much more affordable than larger houses. With the average cost of homes in the U.S. rising year after year, tiny houses’ affordability is a major draw for many.
They’re also less expensive to heat and cool than a larger house, saving money over time. They use less energy overall. The average tiny house only needs six light bulbs!
DIY friendly. It’s possible to build your own “regular-sized” house, but it’s a major undertaking, lasting from 6 to 10 months. On the other hand, building a tiny house is much more accessible.
Maybe you’re interested in having a hand in the construction of your home. Or you just want to save money building it yourself.
It’s also a much shorter process, taking anywhere from a few weeks (with a prefab shell) to about three months (stick-built).
Realistic for Retirees
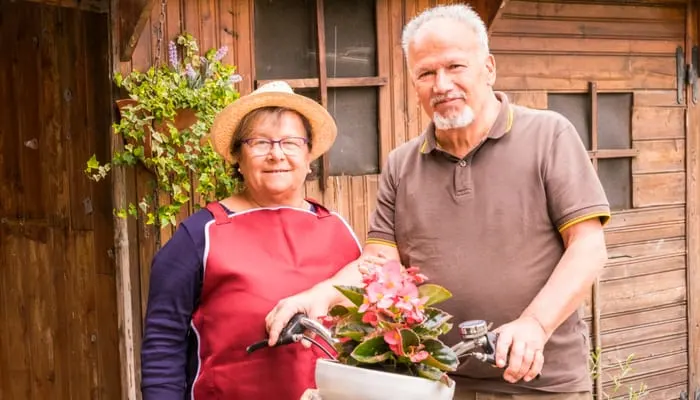
Simona Pilolla 2/Shutterstock
The 55+ community has given tiny houses a warm reception because of their affordability, smaller size, ease of mobility, reduced maintenance and cleaning, and the ability to be near children and grandchildren.
Considering that 60% of American seniors have less than $100,000 in savings (39% have less than $1,000), moving into a tiny house creates an opportunity to sell the current home and make savings last longer.
Tiny houses are becoming the modern version of the mother-in-law apartment. In fact, some are even known as she-sheds or granny pods. Fitting, huh?
Energy-efficient and eco-friendly. If more eco-friendly living is important to you, or if you’re sick of sky-high utility bills, a tiny house makes it easier to reduce your energy usage while putting less strain on the environment.
It’s common to use solar panels and other alternative energy sources to power tiny homes because of their small size. Many people rely on recycled or reclaimed materials in the construction of their tiny houses.
Encourages simplicity. Living in a tiny house makes it hard to hang onto or bring in new clutter. The small size and reduced storage space in a tiny house make it necessary to purge unnecessary items and focus on essentials.
Highly Mobile and Flexible
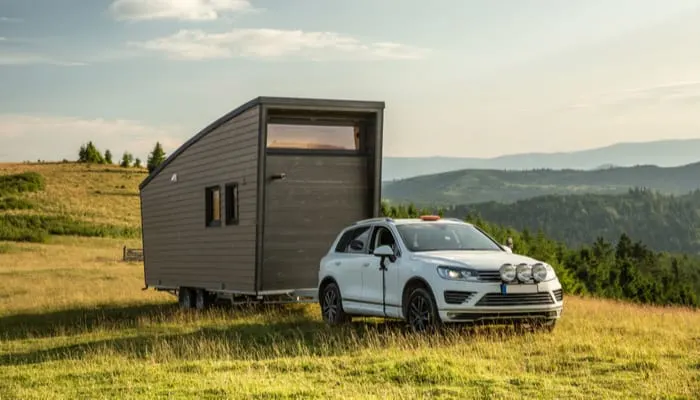
Inrainbows/Shutterstock
Living in a tiny house on wheels makes it possible to move anywhere there is land to park on legally. The average tiny house on wheels is less than 8 feet by 20 feet (about 120 square feet), so they’re easy to tow.
Get in touch with nature. While tiny homes can be extremely comfortable and feel far from cramped, the reduced square footage inside is a natural push to spend more time outside.
Many tiny houses create cozy outdoor living spaces to create additional space to enjoy. With a greater emphasis on outdoor spaces, it’s fitting that the home can be tiny.
No building permit is required. While this is not always the case, many areas don’t require building permits for tiny homes that meet certain requirements.
For example, in California, Sonoma County doesn’t require a building permit for any structure that is one story, less than 120 square feet, and less than 12 feet tall.
Combine Function and Form
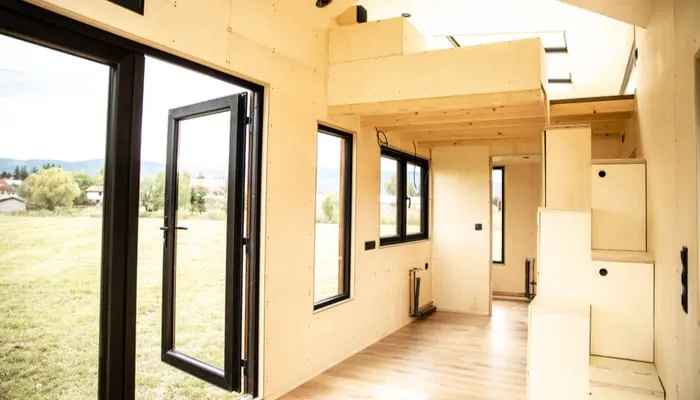
Inrainbows/Shutterstock
Those living the “tiny life” often deal with the smaller space by making many features multi-purpose. Built-in storage, vertical space for lofts, and dual-purpose furniture (like a bookshelf that turns into a dining table) bring together form and function.
Home away from home. Not all tiny houses are permanent residences. Some use them as a small but comfy second home, a guest house, or a “camper” for weekend getaways.
These benefits encourage many people to take the leap and move into a tiny house. They’re energy-efficient, less expensive, easier to maintain, and versatile.
How Much Does a Tiny House Cost?

Alexander Raths/Shutterstock
They may be beneficial and unique, but how much do tiny houses cost? There’s quite a bit of variance in the cost of tiny houses due to factors like:
- Size
- Building materials
- Location
- And features
However, the most important consideration is whether the house is custom-built by professionals, DIY, or prefabricated and finished by the owners.
Let’s look at some of the cost averages for tiny houses in the United States. On the lowest end, a tiny house could cost under $5,000.
But don’t expect anything that belongs on the cover of Architectural Digest at this cost. Tiny homes around $5,000 are often DIY builds that take advantage of recycled materials and contain no frills.
In most cases, you can expect to pay anywhere from about $10,000 (very basic) to $60,000 (a bit larger, more features) on average for a tiny home.
The cost of a tiny house in the United States can be as high as $150,000 for a tiny luxury home like the one shown below.
Cost of Building a Tiny House
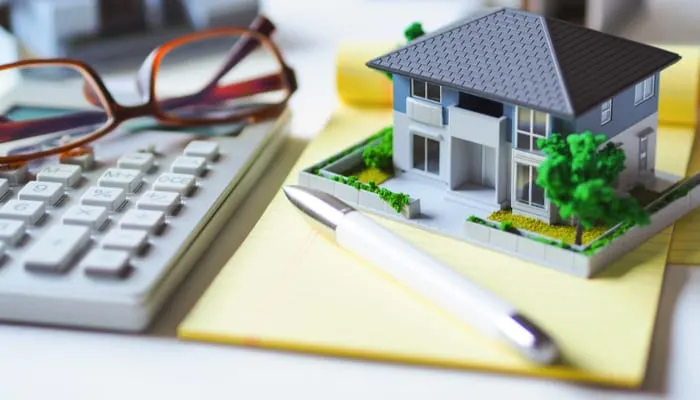
Kinako/Shutterstock
Building a tiny house is typically less expensive than buying one. When you choose to build your own tiny house, you are in control of everything, including the:
- Materials used
- Size
- Features
- And base (wheels or foundation)
You can cut costs where you need to and focus on the features or components that matter most to you. Though the first-time builder spends $12,000 to $35,000, many spend less.
Remember, the $5,000 arched cabin above – and many spend more. Regardless, there are the different basic costs associated with either custom building a tiny house or finishing the interior.
Accoring to The Spruce, common tiny home cost variables include:
- Trailer: $4,500 to $9,000
- Lumber: $3,000 to $10,000
- Doors and windows: $1,000 to $3,000
- Roof: $500 to $1,000
- Insulation: $500 to $2000
- Siding: $1,500 to $3,000
- Electrical work: $1,500 to $3,000
- Water heater: $500 to $1000
- Propane/electric heater: $200 to $800
- Shower: $300 to $1,000
- Toilet: $800 to $1500
- Bathroom fixtures and plumbing: $600 to $2,000
- Light fixtures: $200 to $800
- Storage and cabinets: $1,500 to $5,000
- Kitchen counter: $300 to $2000
- Kitchen appliances: $1000 to $3000
- Walls: $500 to $2000
- Floors: $300 to $2000
- Hardware: $500
- Paint: $50 to $200
As you can see, the costs add up when you’re building a tiny house from the ground (or trailer) up. Starting with a prefabricated shell saves you the trouble of building the house’s actual framing and structure.
Many options come on a trailer, but this costs more than building it yourself. You also have to cover the additional expenses, like plumbing, electrical, siding, windows/doors, and interior finishes.
While some resourceful folks can build a tiny house for less than $10,000, they’re likely relying on a lot of recycled materials, and low-cost options.
You’re also foregoing certain features that they don’t consider essential. Some tiny houses built for less than $10,000 take a few years to complete to give the owners time to collect the materials they need at a low cost.
Cost of Buying a Tiny House
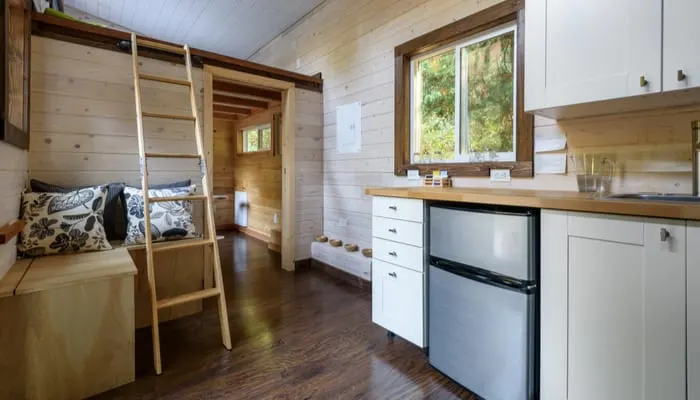
Ppa/Shutterstock
Buying a tiny house is more expensive than building one, but the costs vary just as widely. You can buy a tiny house shell – just the wooden shell of the home with no plumbing, electrical, or any special add-ons.
This runs you anywhere from $17,000 (12-foot house) to $37,000 (28-foot house). With this option, you can expect to put another several thousand into the home to make it livable.
To buy a complete tiny house, you’ll be paying anywhere from $25,000 to $100,000. These homes are fully built out, including plumbing and electricity.
Many include compact appliances as well. As you’d expect, tiny houses with more square footage and features like dormers, rooftop balconies, or a second story are more expensive.
How to Build a Tiny House
If you’re handy with tools and know a little about construction, you might enjoy the challenge (and the money saved) by building your own tiny house.
Before you decide whether you’ll build or buy, read through the steps involved in building a tiny house.
1. Planning
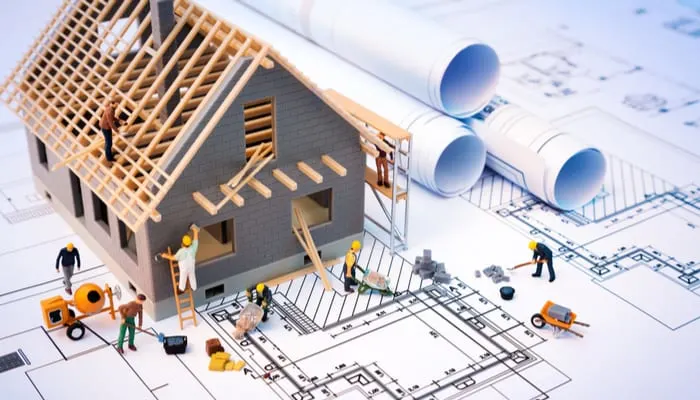
Romolo Tavani/Shutterstock
You may not have a hammer in hand yet, but planning is the most important step in building your tiny house. Careful planning helps you avoid common mistakes and ensures your house is built to last.
- Determine the building site
- Create a floor plan draft
- Decide which features (interior and exterior) you want
- Purchase or draft your building plans
- Figure out your budget based on the materials you’ll need (and track it!)
- Do plenty of research on home construction – videos are really helpful
- Find out if you’ll need a building permit and if your build site is legal
2. Materials
Once you have a working plan in place and know where the house will be built, have the building plans, and a budget to stick to, you can start sourcing the materials you’ll need for the house.
Building a tiny house on wheels is very common, so we’ll use this type of tiny house as our example.
- Trailer large enough for your planned tiny house (tandem or triple axle)
- Tools (list of tools you might need)
- Lumber
- Windows and doors
- Trim
- Order or buy appliances (compact appliances save space – measure to be sure they’ll fit in your space)
- Order bathroom fixtures (shower/tub, sink, toilet) and light fixtures
- Fasteners (nails, screws, bolts, nuts, etc.)
3. Foundation
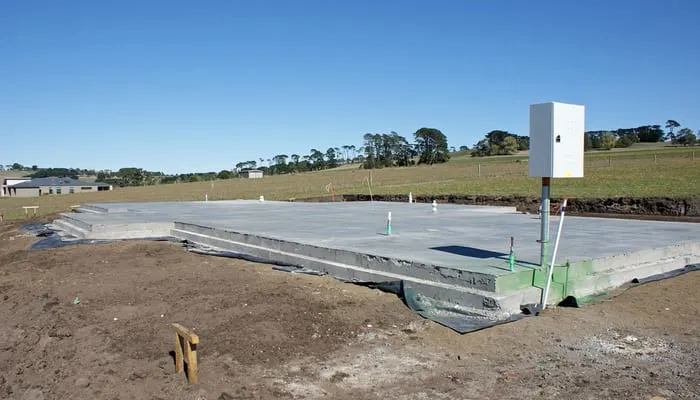
Swelsh1/Shutterstock
Once you’ve got some materials to start with, you can begin creating the foundation for your tiny house. If you’re building a tiny house on wheels, that foundation will be on a large trailer.
Here’s how you’ll create a foundation to securely anchor your house to the trailer.
- Determine where you’ll park the trailer on your building site
- Level the trailer with jack stands
- Weld or bolt anchors to the trailer where your king studs will be (studs that run from the subfloor to the roof rafters)
- Build the subfloor with lumber – fasten to the trailer with nuts and bolts, u-bolts, metal brackets, and fasteners for security
- Sheath the subfloor with plywood to create a flat surface
- Create rough-in for electrical wiring, plumbing, and utilities now
Using jack stands is so important. Your tiny house will be very heavy when it’s finished, and a constant weight of around 6,000 pounds will degrade the trailer’s tires quickly.
Using jack stands takes the weight and pressure off the tires and makes the house feel more stable inside. And if you’re wondering what a foundation costs, click to read our concrete slab cost guide.
4. Frame and Sheath Walls
Once you’ve got the foundation and subfloor for your tiny house in place, you’re ready to start building the wall frames. Your walls will follow the shape of your trailer.
So build the frames and sheath with plywood. It’s finally starting to look like a structure!
- Build wall frames in line with the trailer
- Secure frames in place on the anchor bolts
- Use metal brackets to brace
- Sheath the wall frames with plywood or OSB
- Use material like Tyvek to wrap the house and protect it from moisture until you get siding installed
5. Frame and Sheath Roof
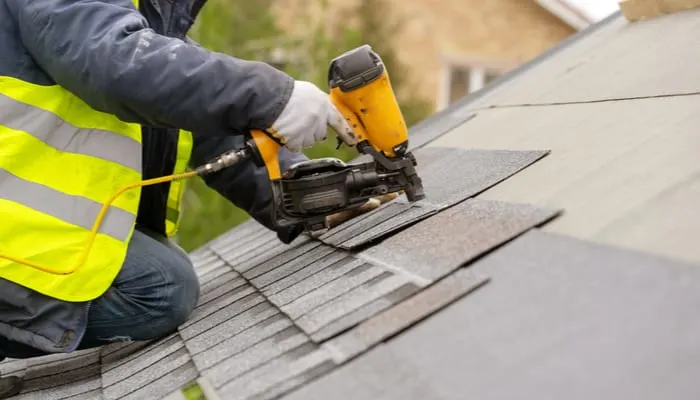
Brizmaker/Shutterstock
The roof of your tiny house can be framed once the walls are up. Remember that simple roofs will make this project much easier – complicated designs with different angles will be much more difficult.
Remember to stay under 13.5 feet to comply with most states’ rules since your home may be on the road. Keep a partner with you for this part!
Note: There are many styles of roofs, so use your building plans to determine the actual steps in constructing your roof.
- If you’re including a loft, install loft collar ties and flooring first
- Construct trusses or rafters according to your building plans
- Be sure to tie into wall frames with hurricane ties
- Sheath the completed roof with plywood secured with ring shank nails and screws
- Install roofing underlayment on the sheathing with nails or staples, overlapping each sheet by 6 inches
- Lay down your roof insulation according to the manufacturer’s instructions
- Install your roof according to the manufacturer’s instructions (metal roofs are recommended for tiny houses to withstand harsh weather)
6. Install Windows
With the roof insulated and installed and the house’s walls wrapped, it’s time to start working on the window and door openings for your house. Refer to your building plans for your window and door placement.
Here are the general steps you’ll take to create these openings.
- Cut holes for each window according to the window dimensions (use a plunge router or Sawzall)
- Check to be sure your windows will fit these openings
- Consider using sealing tape to keep moisture out
- Flash the window sills at a 5-degree angle
- Install windows and shim
- Secure with screws and any manufacturer instructions
- Flash the windows from the bottom upward (leave bottom edge unsealed)
7. Install Doors
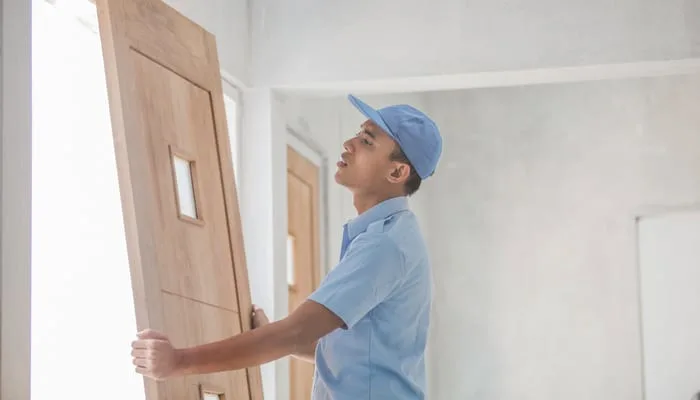
Odua Images/Shutterstock
With windows now in place, make your tiny house more welcoming by installing your doors. Even if you won’t be installing the actual door yet.
If your doors haven’t yet arrived or you’re still deciding which door you want, you’ll need to install a temporary door to seal the house during the rest of construction.
- Frame-in the door frame with your chosen wood
- Test the door against the frame opening to be sure it fits, or use a temporary plywood door for now
- Shim and secure the door to the door frame
- Install door hardware
8. Siding and Trim
Now, you can make your tiny house look more like you’ve envisioned by installing your siding and exterior trim. These steps will really change the look of your tiny house and make it look complete outside!
- Tape the seams of the house wrap you used
- Install furring strips to attach the siding to
- Paint your siding on both sides to ensure unpainted areas don’t show
- Hang the siding on the furring strips around the entire house
- Install your fascia boards just below the edges of the roof for a seamless look
- Install drip edge metal flashing along the edges of your roof
9. Plumbing, Electrical, Gas, and HVAC
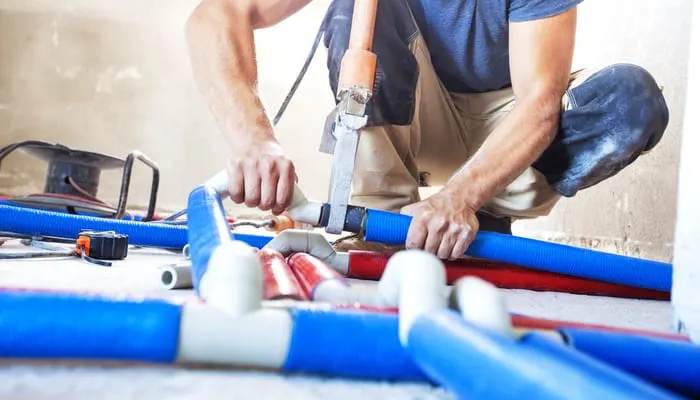
Dagmara_k/Shutterstock
It’s possible to handle some of this work yourself if you have experience and feel confident. Still, we recommend calling a professional for any work that involves plumbing, gas, electricity, or your HVAC system.
Professionals will be able to plan the right locations for utilities, drains, wiring, vents, gas lines, and more.
10. Insulation
Once the plumbing, electrical, gas, and HVAC work is complete, you can insulate your tiny house to ensure the temperature inside stays comfortable no matter how hot or cold it is outside.
The type of insulation you use is important. Spray foam insulation is often the best choice because it lasts for a long time, is extremely effective, and won’t slide down over time.
11. Flooring
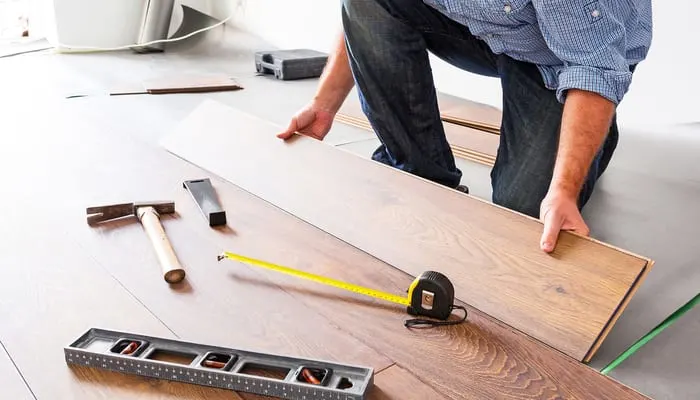
Patryk Kosmider/Shutterstock
Whatever type of flooring you chose for your tiny house can be installed now.
Since all flooring types have different installation instructions, rely on the instructions that came with your flooring to install it correctly.
- Install flooring
- Protect the flooring with a temporary durable layer
12. Walls
With a bona fide floor in place, it’s time to put the interior walls up. The walls will bring the interior look of your tiny house to the next level.
- Install drywall panels along the wall frames
- Finish corners with drywall compound
- Seal with drywall compound
- Trim the panels where needed
- Paint the walls your preferred color
13. Kitchen, Bathroom, Appliances
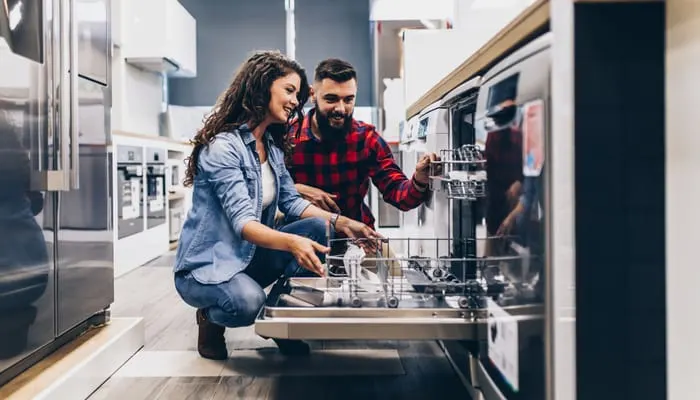
Hedgehog94/Shutterstock
It’s really coming together now. You’ll start building out the kitchen and bathroom. Then, you’ll bring in appliances now that the walls are up and painted.
- Build a frame for kitchen cabinets and countertops, or install premade frames
- Install the countertops
- Move the refrigerator into place and connect it
- Move the stove into the correct space and plug it in or connect it to gas
- Install a sink and connect the lines to your plumbing
- Install cabinet doors and hardware
- Build any additional shelving needed for the kitchen
- Install a shower or tub and connect to plumbing
- Install toilet and connect to plumbing
- Build or install any additional bathroom storage
- Install bathroom vent
14. Make It Uniquely Yours
Once you’ve added any finishing touches – light fixtures, decor, additional storage, furniture, whatever makes your new tiny house feel like home – you’re done!
As you can see, building a tiny house is no small feat. But what a great feeling to relax in your home knowing that your hard work and dedication built it!
Where to Buy a Tiny House
If building a tiny house just isn’t in the cards for you, buying one is still much less expensive than buying a traditional home. You can purchase a fully outfitted tiny home from about $25,000.
The key to buying a tiny house is making sure you’re buying from a respected, quality company. Because of their small size, the materials and details used in the construction of tiny houses are front-and-center.
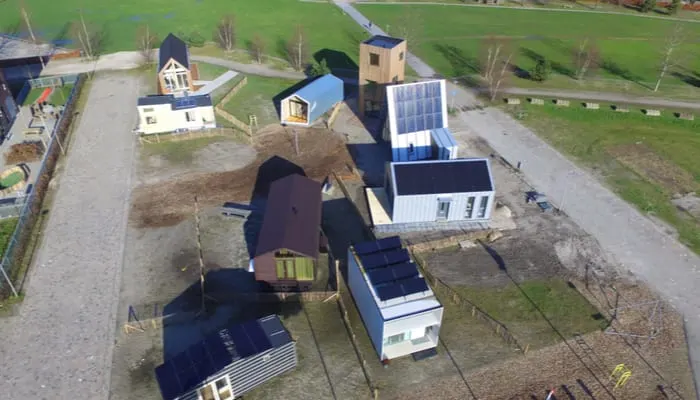
Claire Slingerland/Shutterstock
It’s essential to choose a tiny house company that uses top-notch materials and cares about the quality of the finished house. I like to remember the phrase, “cheap is expensive.”
If you’re looking to buy a tiny house on wheels (THOW), the materials used must be strong and durable enough to withstand occasional driving on the highway.
Another factor to consider as you’re considering tiny house companies is their pricing and billing structure. A good company will be upfront about all costs and fees to ensure you can stay within your budget.
It’s also important to make sure you know exactly what is included with your tiny house. Pictures may show a full kitchen or dormers, but those features might only be included with an additional cost or on a slightly larger model.
Top 5 Tiny House Companies
With this in mind, these tiny house makers have a reputation as being high-quality and trustworthy companies. If you’re considering buying a tiny house, we recommend starting your search with one of these companies.
Luxury Tiny Houses
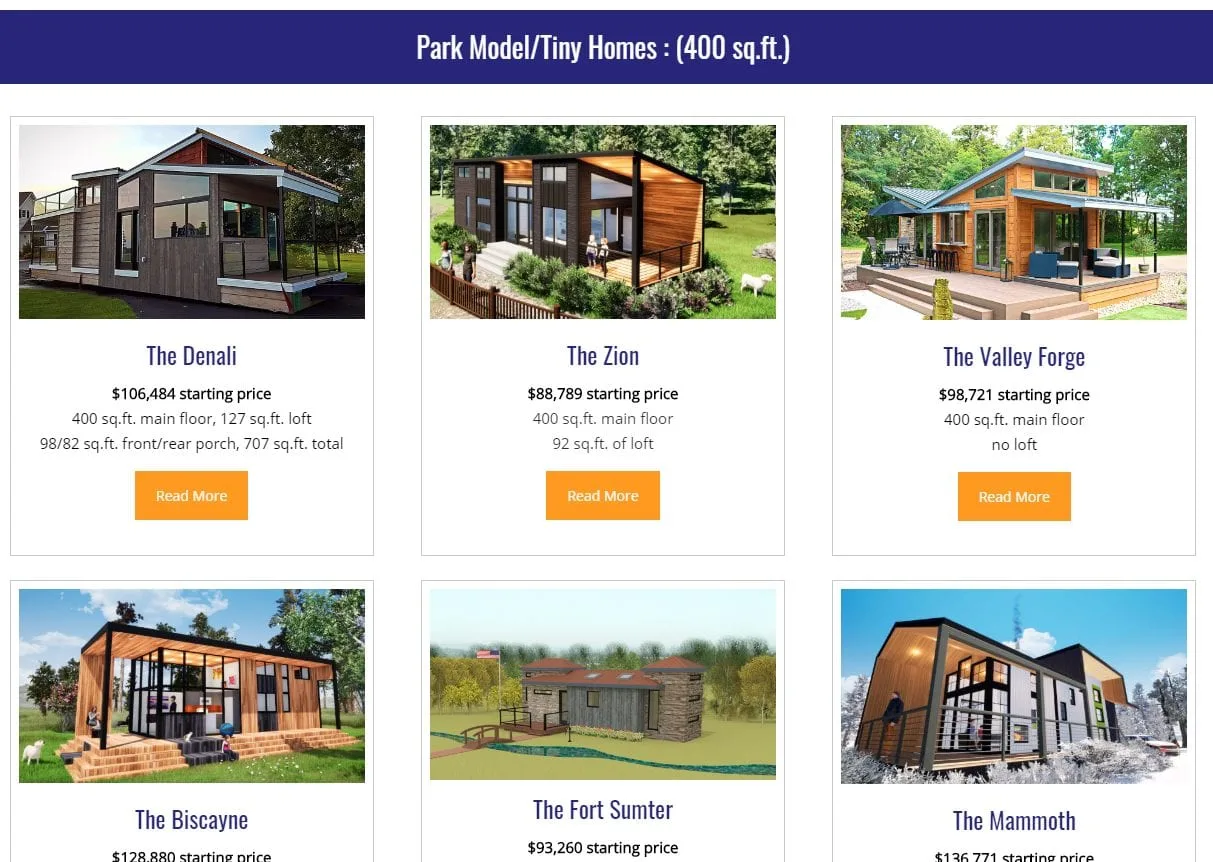
Image Source: Utopian-villas.com
Utopian Villas Pricing
- Luxury tiny houses (400 square feet) start at $83,422
- RV tiny houses (100-300 square feet) start at $44,937
Utopian Villas specializes in luxury tiny houses that feel like miniature mansions. They have several models you can choose from, but be aware: Their luxury “park model” tiny houses come with a big price tag.
They’re loaded with features, and many come with Whirlpool appliances, Kohler plumbing, and Pella windows and doors.
Tiny Houses on Wheels
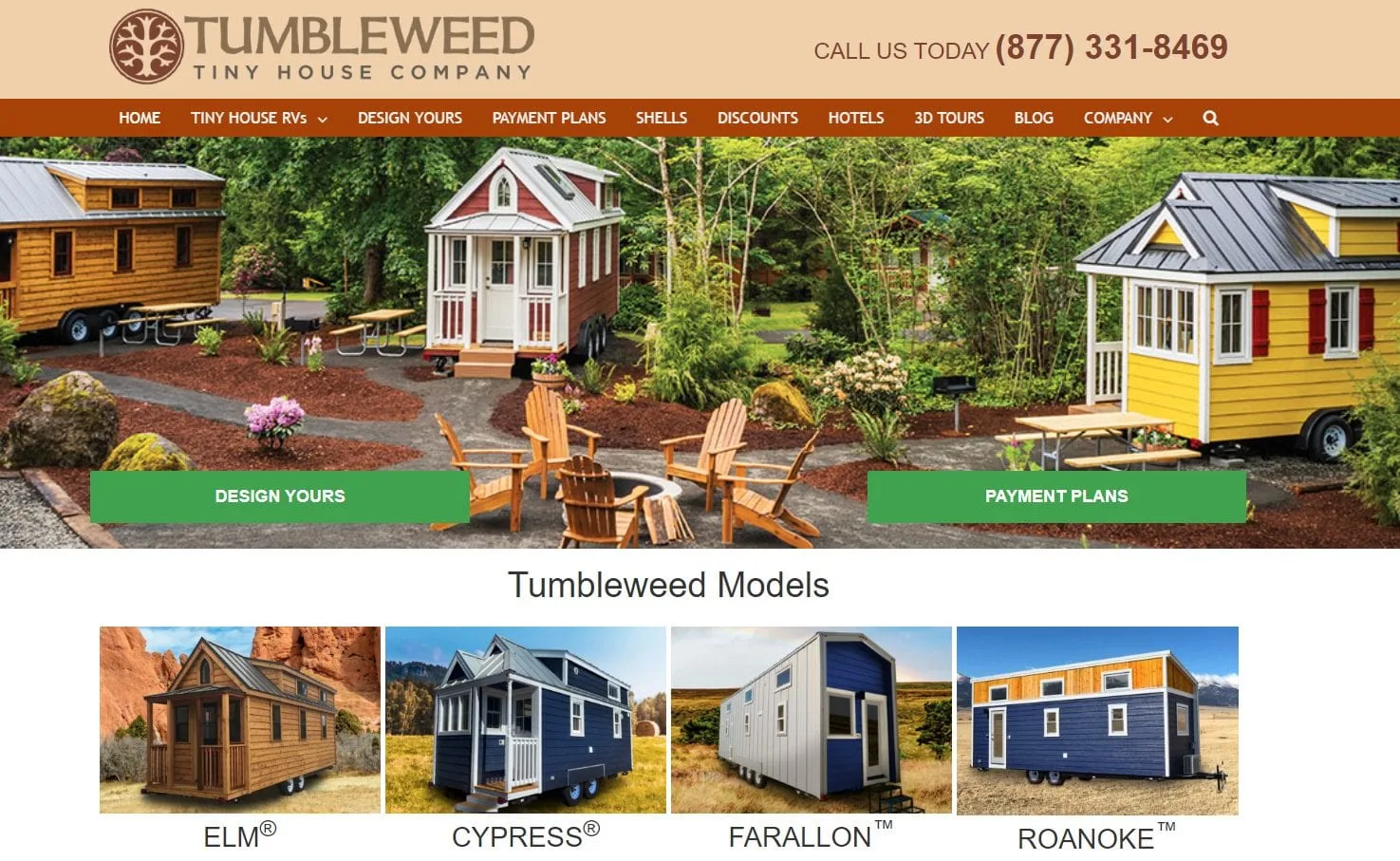
Image Source: Tumbleweedhouses.com
Tumbleweed Tiny House Pricing
- Shells start at $17,000
- Tiny houses start at $68,959
- Fully loaded tiny houses start at $80,000
Tumbleweed Tiny House Company specializes in tiny houses on wheels (THOWs). Their homes are under 400 square feet, and some include lofts.
You can buy just a shell (no wiring, plumbing, appliances), one of the four tiny house models from Tumbleweed, or design your own on their website.
Eco-Friendly Tiny Houses
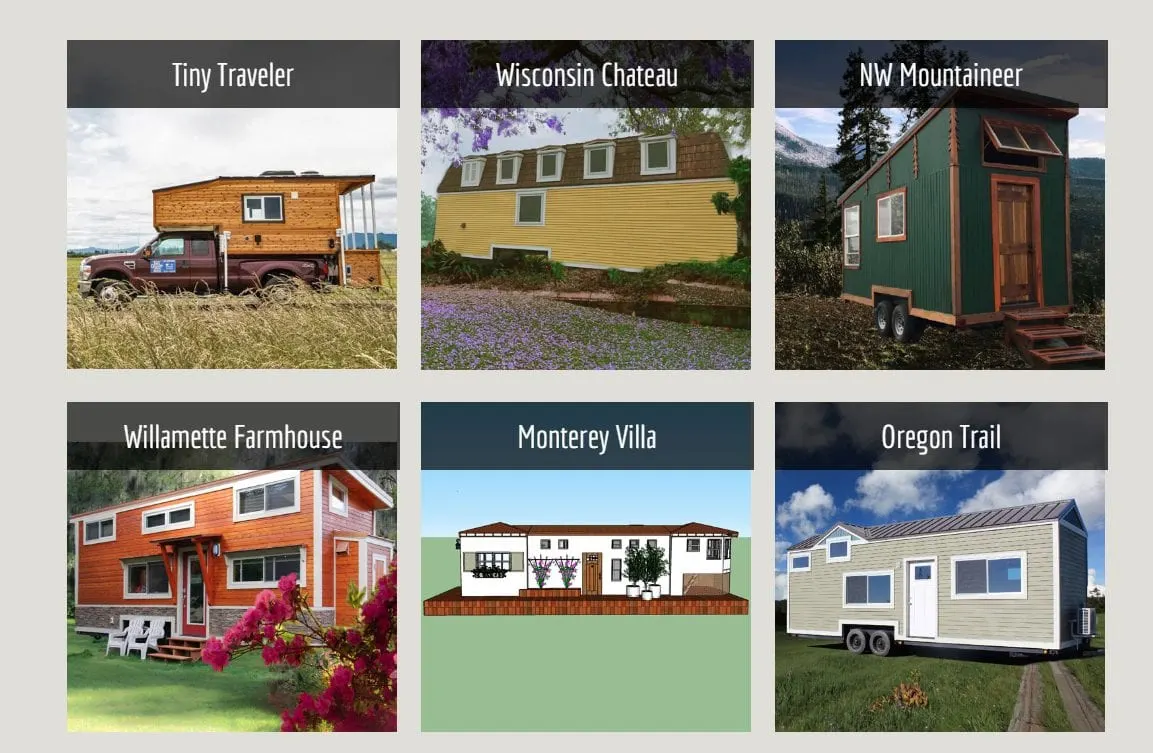
Image Source: Tinysmarthouse.com
Tiny Smart House Pricing
- Tiny houses start at $24,400
- Custom, RV, park, or permanent models
Tiny Smart House is an Oregon-based tiny house manufacturer that is committed to sustainability and eco-friendly builds. They’ve been around since 2012.
From the materials used to the rustic-yet-modern look of these tiny houses, this company makes sure your tiny house fits your needs while being ecologically responsible.
Container Tiny Houses
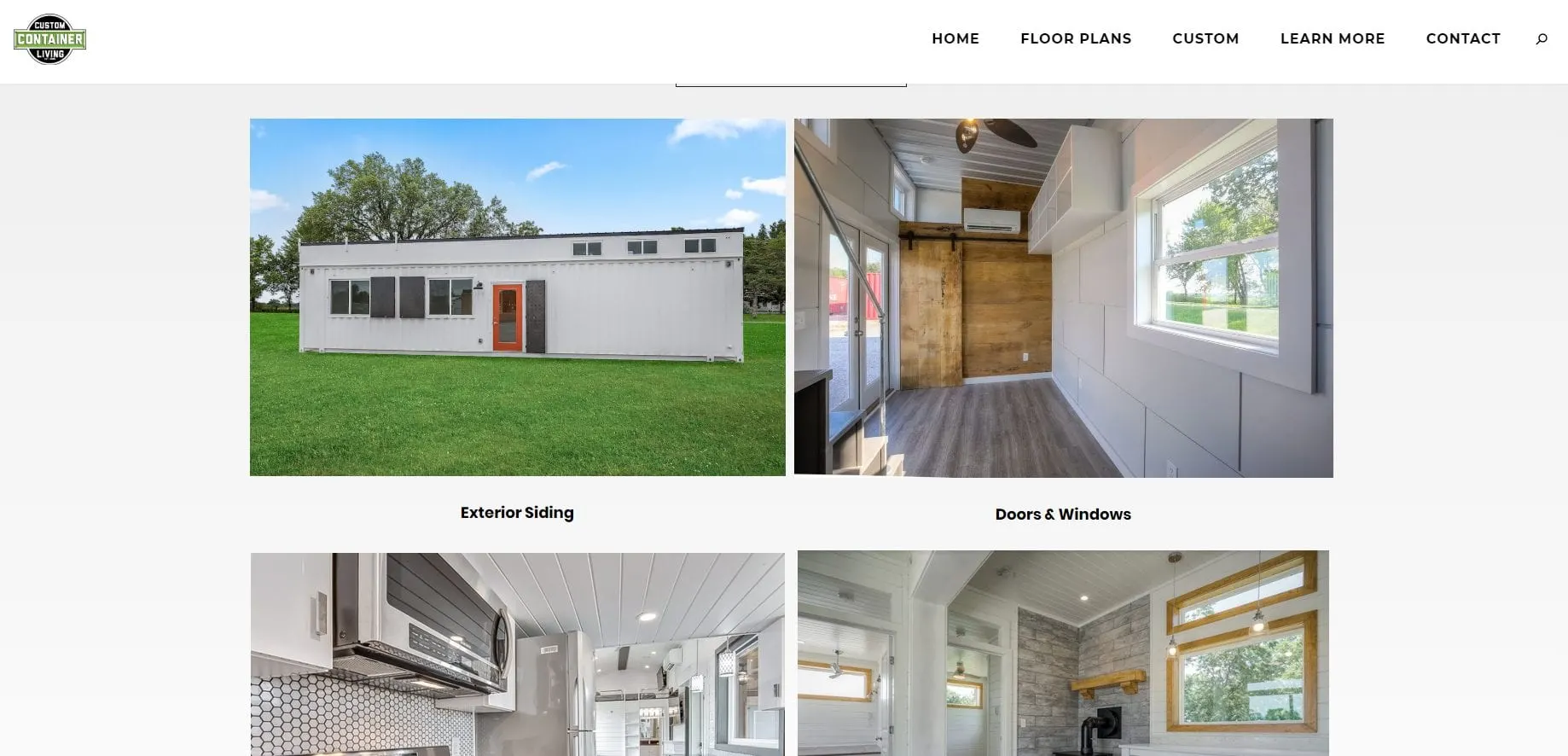
Image Source: Customcontainerliving.com
Custom Container Living Pricing
- Container tiny houses from $29,000 to $100,000
- 20’ container houses start at $40,000
Custom Container Living makes imaginative tiny houses from shipping containers. Their models are intended to be set on a foundation and are not built on wheels.
From residential to commercial models, Custom Container Living has tons of designs and custom options for tiny houses.
Most Affordable Tiny Homes
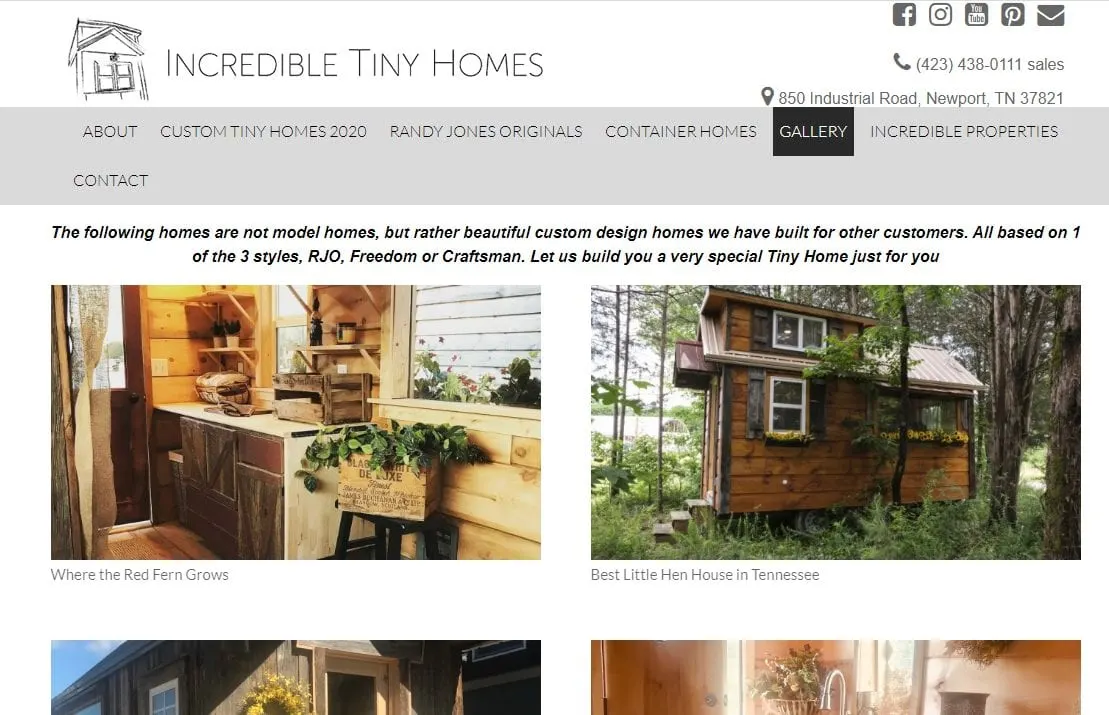
Image Source: Incredibletinyhomes.com
Incredible Tiny Homes Pricing
- Finished tiny homes on wheels start at $25,000
- Finished tiny homes start at $20,000
Incredible Tiny Homes are among some of the most affordable we’ve seen. Based in Tennessee, there’s a rustic charm to these tiny houses. They designed the famous Hobbit House on wheels tiny home!
When you buy one of their tiny homes, it comes with everything needed – plumbing, wiring, and basic features.
So, Tiny House or Traditional?
Tiny houses have a lot of attractive benefits. They’re fun to look at, uniquely designed, and they make us reconsider what’s required to make a house a home.
Home is more than thousands of square feet or multiple bathrooms (though these features are nice to have) – it’s the cozy feeling that being there creates. If feeling cozy is your thing, you may consider buying or building a tiny home.
Even with fewer square feet in the house, you’ll find there’s plenty of room to do what you normally do at home – cook, sleep, clean, bathe, and relax.
Why Buy a Tiny House
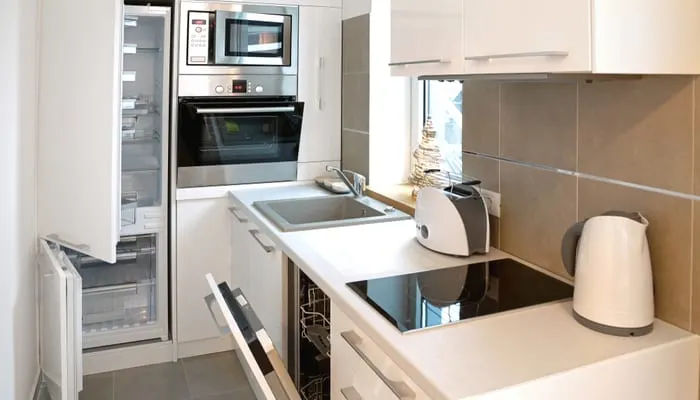
Baloncici/Shutterstock
The unique interiors of these tiny houses help take advantage of vertical space by adding features like lofts and rooftop decks. But tiny houses admittedly are not for everyone.
If the thought of entering a 400-square-foot house makes you feel claustrophobic, there’s nothing wrong with enjoying the comforts of a more traditional home – one that stays on its foundation and has enough room for the kids to run around inside.
Even if living in a tiny home isn’t your preference, you might consider buying a cheaper model for camping trips, vacations, guests, or family visits. Team tiny house or team traditional – which one are you?
Resources:

