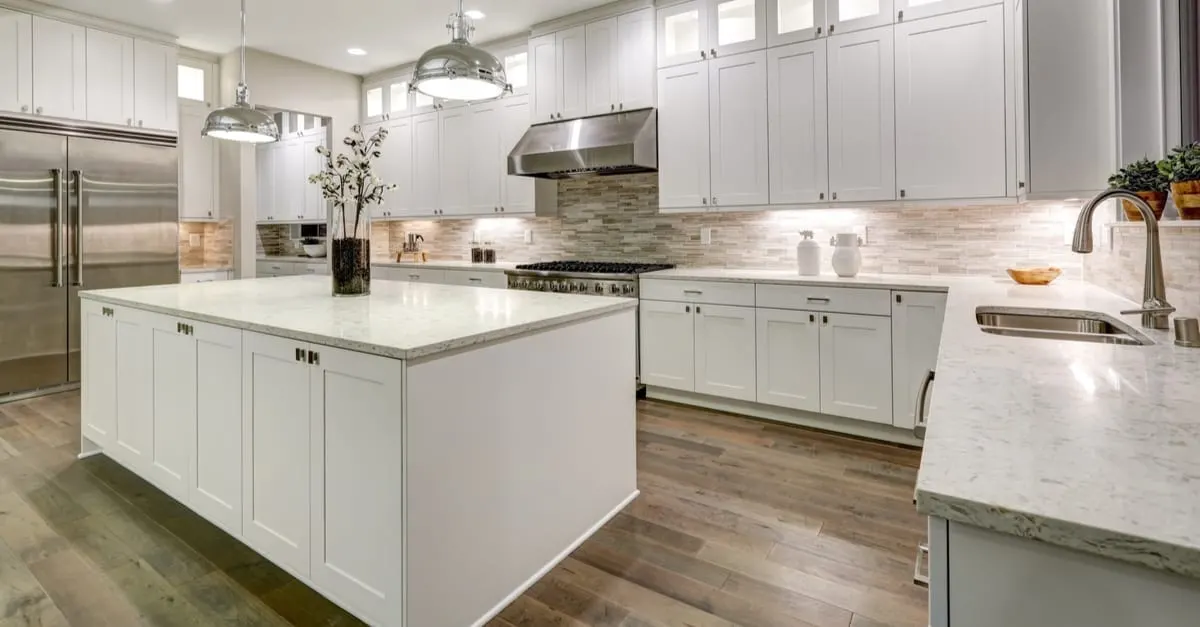Kitchen cabinet dimensions can be confusing.
After all, it seems like there are a mind-numbing number of options available when remodeling. Don’t worry, though; we have you covered.
Read on to learn more.
Why Kitchen Cabinet Dimensions Matter

Daxioao Productions/Shutterstock
Cabinets get a lot of attention when designing a new or remodeled kitchen.
With choices including Shaker-style, inset, beadboard, flat-arched, and glass-fronted (and that’s just the cabinet doors), cabinets can absorb all the attention, and sometimes even more.
When you consider all the different design options, there are literally tens of thousands of different cabinets you can put in a kitchen.
And it’s fun to get creative with cabinetry colors, materials, and designs.
But if the cabinets don’t fit the space or the use, kitchen design turns out to be an exercise in frustration. With that in mind, it’s essential to understand cabinet dimensions to help guide your choices.
Fortunately, measurements for the height and depth of kitchen cabinets tend to be consistent with most manufacturers. Read on to learn the standard dimensions for the main categories of kitchen cabinets.
Kitchen Cabinet Dimensions
Before getting into the feet and inches, understand that kitchen cabinet sizes refer to the exterior of the cabinets.
The exterior dimensions are, of course, what matter when seeing if the cabinets will fit the space and around the kitchen appliances.
Cabinets support countertops and sinks, but their main use is to store objects. For this purpose, the interior dimensions are the ones to keep in mind. However, we’ll mainly focus on exterior measurements in our article.
You can roughly translate exterior dimensions to interior dimensions by considering the thickness of the side and end panels along with the shelves. Typically, the panels and shelves are about 3/4 of an inch thick.
Take those into account when determining what will fit into your cabinets.
Three Types of Kitchen Cabinets
There are three main varieties of kitchen cabinets: base, wall, and tall. Here are the standard dimensions and details on each type.
Base Cabinets
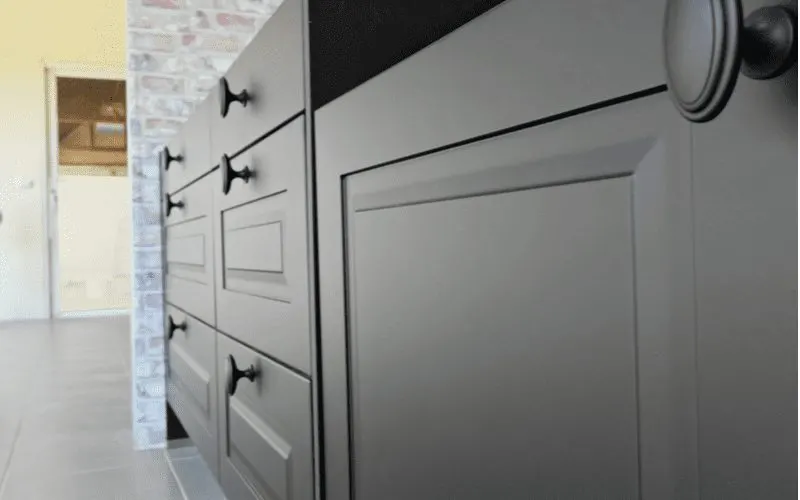
Papah-kah/Shutterstock
The base kitchen cabinets are the ones that sit on the floor. They support the countertops and sink and are where you’ll choose to store heavy objects such as pots, pans, and appliances.
Base cabinets have to fit around cooktops, dishwashers, and refrigerators. They’re deeper and stronger than other cabinet types, and they’re more expensive.
And they’re essential. You can’t have much of a kitchen without base cabinets.
- Width: 12 to 48 inches
- Height: 34 1/2 to 36 inches
- Depth: 24 inches
Width is the most significant variable in base cabinet sizes. Widths ranging from 12 inches to 48 inches are generally available in three-inch increments.
The standard cabinet height varies less. The difference between 34 1/2 and 36 inches is essentially the difference between including the countertop and not including the countertop.
Standard base cabinet depth has been 24 inches for a long time. Recently, cabinets up to 36 inches deep have become more prevalent to fit larger modern refrigerators.
Wall Cabinets
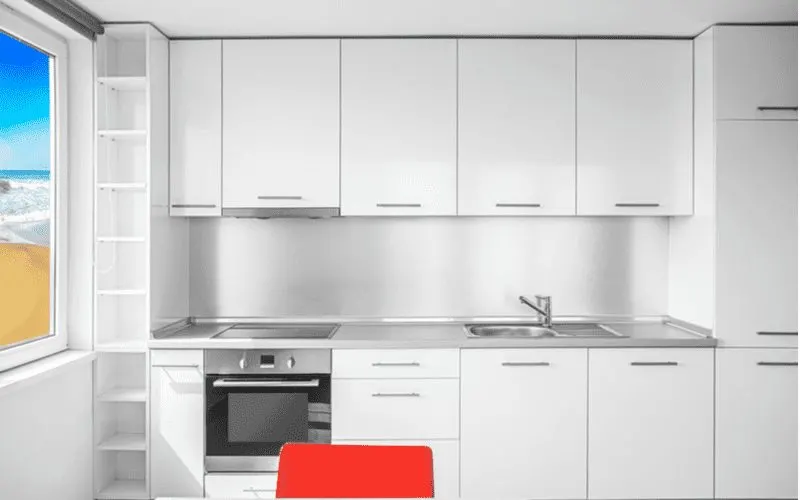
Den Rozhnovsky/Shutterstock
Wall cabinets are the upper cabinets above the base cabinets. They are attached to the walls and don’t reach the floor.
Lighter items, such as food, dishes, and kitchenware, are usually stored in wall cabinets.
- Width: 12 inches to 36 inches
- Height: 12 inches to 42 inches
- Depth: 12 inches to 24 inches
As with base cabinets, wall cabinets are sold in widths varying by 3-inch increments. Single-door wall cabinets may be as narrow as 9 inches.
Since wall cabinets have to fit between the ceiling and the countertop, their maximum height is generally 42 inches. Wall cabinets may be as small as 12 inches high. Cabinets are usually sold in increments of 3 inches or, at the taller heights, 6 inches.
The standard gap between the top of the base cabinet and the bottom of the wall cabinet is 18 inches. It can go up to 30 inches over a breakfast bar.
Thirty inches is the minimum clearance over a stove. And 15 inches is the standard minimum gap between upper cabinets and countertop.
Tall Cabinets
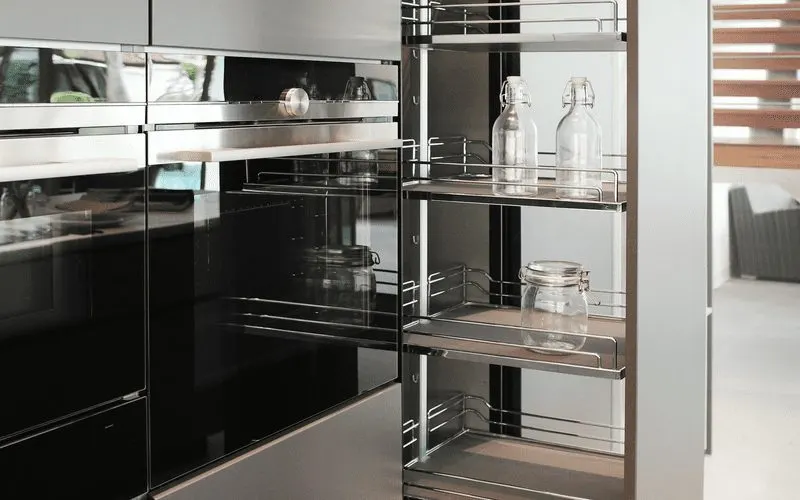
PK-Donovan/Shutterstock
The third significant kind of kitchen cabinet is the tall cabinet. These are often found in pantries and as utility cabinets in laundry rooms and mudrooms.
In the kitchen, tall cabinets are likely to be used to accommodate an oven. This can be either a single oven or a double oven with a microwave oven.
Tall cabinets typically go all the way from the floor to the ceiling. So the height is generally determined by the ceiling height. The width and depth are more flexible.
- Width: 18 inches or 24 inches
- Height: 84 inches, 90 inches or 96 inches
- Depth: 12 inches or 24 inches
The above measurements are for tall pantry cabinets. For cabinets designed to accommodate an oven, standard widths are 30 inches and 36 inches. This is to fit the common oven measurements.
Other Cabinet Options
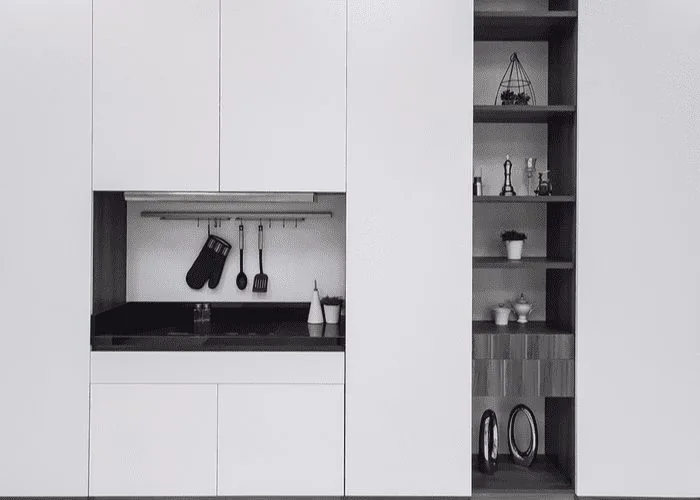
Pixmeeup/Shutterstock
Cabinets are evolving like any other home design item. Today, there are more than the three common types of cabinets.
Table-height base cabinets are used in kitchens that have an office area. These have the top of the cabinet at 30 inches—the same height as a table or desk—instead of 36 inches, including the countertop of a standard base cabinet.
Mid-height kitchen cabinets are three-fourths the height of regular kitchen cabinets. The wall kitchen cabinet in these designs doesn’t reach all the way to the ceiling.
Depth and width are the same as in full-height cabinets, but the height ranges from 40 inches to 60 inches.
More Cabinet Considerations
There is more to kitchen cabinets than their dimensions. Cabinets also have some essential parts that affect how you measure them to fit.
Standard-sized cabinets don’t always fill the space allotted to them in kitchens. Fillers are pieces of wood that fill the spaces between cabinets to improve their appearance.
Fillers can be solid panels that are fixed in place. Or they can swing open or pull out to reveal narrow spaces for storing cutting boards, baking sheets, and similar items.
Base cabinets are not perfectly cube-shaped. Instead, they have indented spaces at the bottom that let you stand close to the cabinet without bumping your toes.
These recessed spaces at the bottom of cabinets are called toe kicks. Toe kicks also have standard dimensions.
- Toe kick height: 3 inches to 4 1/2 inches
- Toe kick depth: 3 inches
Sometimes the height of the toe kick space is stretched several inches upward. This allows you to put floor-level drawers in the recessed area to get more storage.
Cabinet Customization
These standard measurements apply to most inexpensive stock cabinets sold at home improvement stores. More costly semi-custom cabinets give you additional choices in finish and style, but also come in standard dimensions.
With custom cabinets, standard dimensions are less relevant. You can have these built and installed to fit precisely in any design, in addition to choosing any colors, styles, finishes, or details you want.
However, toe kicks, range top clearance, and counter height matter whether cabinets are off-the-shelf or one-of-a kind.
Summarizing Kitchen Cabinet Dimensions
The sky’s the limit to creativity with cabinets when building a new kitchen or remodeling an existing one.
But when it comes to the dimensions of your kitchen cabinets, you will probably want to fit the design into a relatively narrow set of standards.

