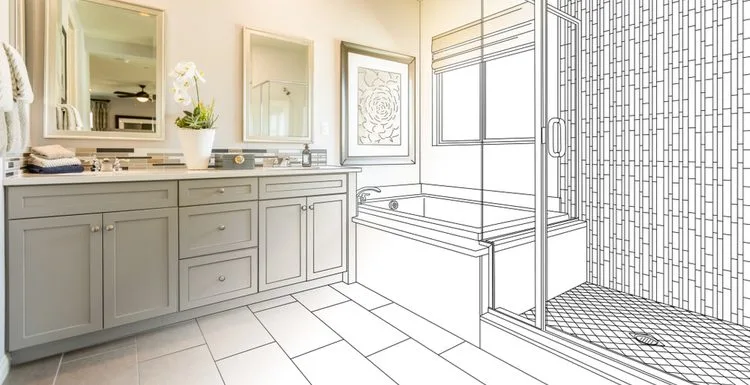A shower is a good place for getting creative ideas and is also an important part of a design for a new home—a comprehensive bathroom makeover.
Showers, like ideas, come in sizes big and small. You might be designing a home or a bathroom renovation.
Either way, knowing the standard shower sizes can help keep the project under budget and on time while delivering a worthy bathing experience.
Here are the most common shower sizes, typical specifications for less-usual showers, and some of the factors to consider when sizing a shower.
Standard Shower Sizes
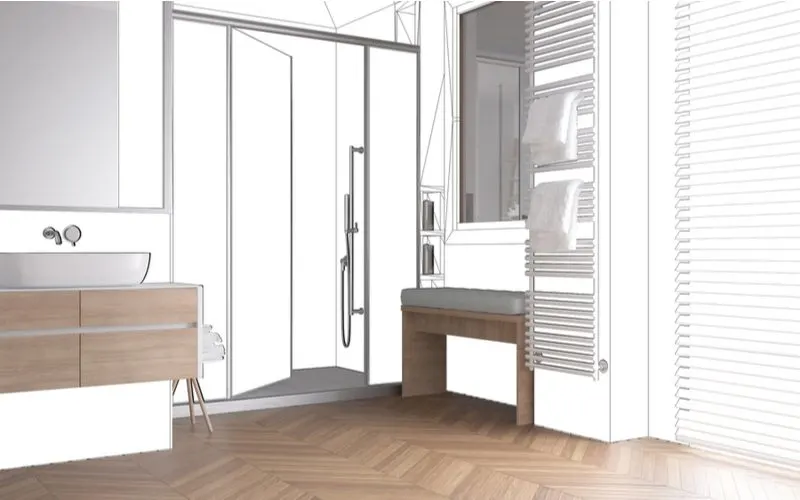
Archi_Viz/Shutterstock
If you look over the options for shower dimensions, you may get the impression that anything goes.
However, in fact, only a handful of specification sets describe the majority of showers. These common shower sizes include the following:
- 32 inches by 32 inches. This modest square is the smallest standard shower size for a typical walk-in shower. Although it’s smaller than some, it’s also among the most common shower sizes you’re likely to find. The 32-inch width is not usually combined with a longer shower enclosure size. If a shower is 32 inches wide, it’s often 32 inches long as well.
- 34 inches by 34 inches. This is not a particularly common size. However, it does give a little more room than the 32-inch square, so it can be a good option for a bathroom design that needs to conserve space without giving up too much comfort.
- 36 inches by 36 inches. The 36-inch width is one of the most common widths. However, showers that are this wide are also generally longer than this square setup. It can be a good choice for a shower installed in the corner of the bathroom.
- 42 inches by 36 inches. The 42-inch length provides some extra space to move around in the familiar 36-inch width design. This less-common size works well when someone wants something a bit larger in a bathroom that doesn’t have enough room for one of the larger standard sizes.
- 48 inches by 36 inches. This spacious enclosure is among the most common sets of dimensions for showers. If you are putting in a walk-in shower instead of a shower-tub combo, this may well be what you end up with.
- 48 inches by 48 inches. This big square shower isn’t one of the more common designs. It can be tricky fitting a shower this size and shape into many bathrooms, especially those with limited space.
- 60 inches by 36 inches. The extra length in this standard-width shower makes it a luxury design. But that doesn’t necessarily mean it is exclusive. It’s still one of the more common shower sizes.
Custom Shower Type Sizes
Shower shoppers will encounter several specialty-type showers.
Each of these has its own set of typical dimensions.
ADA-Compliant Showers
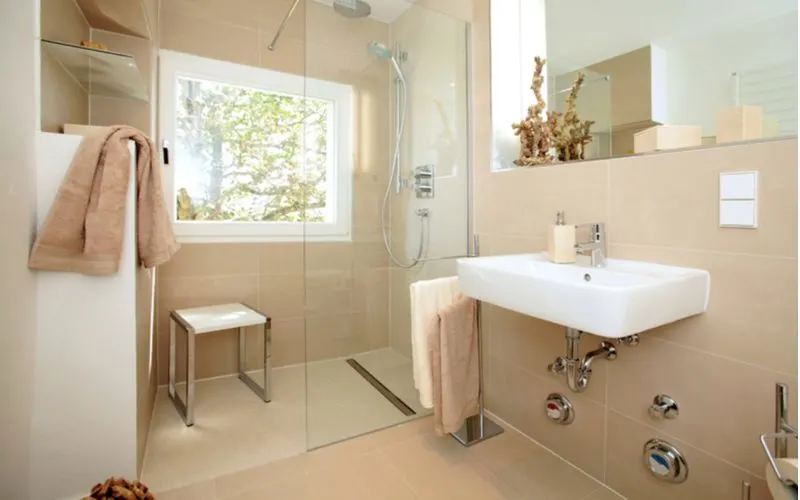
Joerg Lantelme/Shutterstock
The Americans With Disabilities Act (ADA) mandates accommodations for disabled people in buildings that serve the public.
When it comes to showers, the size of the facilities has a major effect on how well they can be used by people in wheelchairs, for instance.
The ADA shower specification lays out precise guidelines for the minimum inside dimensions of showers. There are two types of ADA-compliant showers: transfer showers and roll-in showers.
Here is more information, including the acceptable inside dimensions for each:
- Transfer showers. These allow people in wheelchairs to roll next to the shower and move from the wheelchair to a shower seat mounted on the wall. Inside dimensions have to be 36 inches by 36 inches
- Roll-in showers. A person in a wheelchair can roll it directly into a roll-in shower. These showers have to be at least 60 inches by 30 inches inside.
Note that ADA guidelines don’t apply to many non-public buildings. That includes single-family homes, condominiums, and apartments, as long as they aren’t used as public accommodations.
Two-Person Shower
A double-sized shower is built to accommodate two people at once. One common size for a two-person shower is 36 inches by 60 inches. For more room, some go to 48 inches by 72 inches.
Practically, the size of the shower is more or less unlimited. Some two-person showers can be significantly bigger than these super-sized facilities.
Shower-Tub Combo
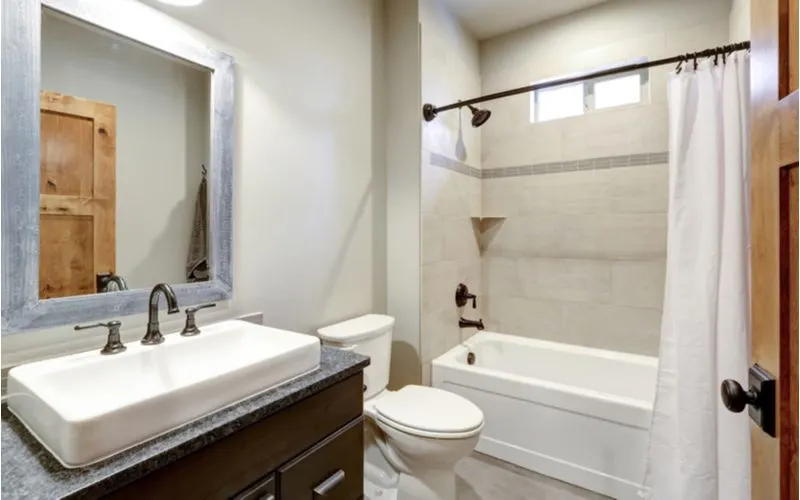
Artazum/Shutterstock
One of the most common bathroom configurations pairs a bathtub with a shower.
This is a familiar, economical, and space-conserving setup that allows the same part of the bathroom to be used for both bathing and showering.
For this type of installation, one common size is 60 inches by 30 inches. Some shower combos may be 32 inches wide.
This set of dimensions will accommodate the basin of the tub and the area surrounding the basin where a sliding door may be mounted.
It’s pretty standard for shower tubs that fit into an alcove in the wall. Freestanding tubs may be significantly larger, up to 72 inches by 32 inches.
Steam Shower
A steam shower is an unusual type of shower that can affect the desired dimensions of the shower.
Steam showers simulate the experience of a steam sauna by heating water and releasing the resulting steam through a pipe into the shower enclosure.
The steam shower enclosure goes all the way to the ceiling to keep the clouds of hot moisture enclosed for maximum soothing effect.
Steam shower designs can have nearly any width and length. However, the height of the steam shower should be a least eight feet.
Shower Size Variables
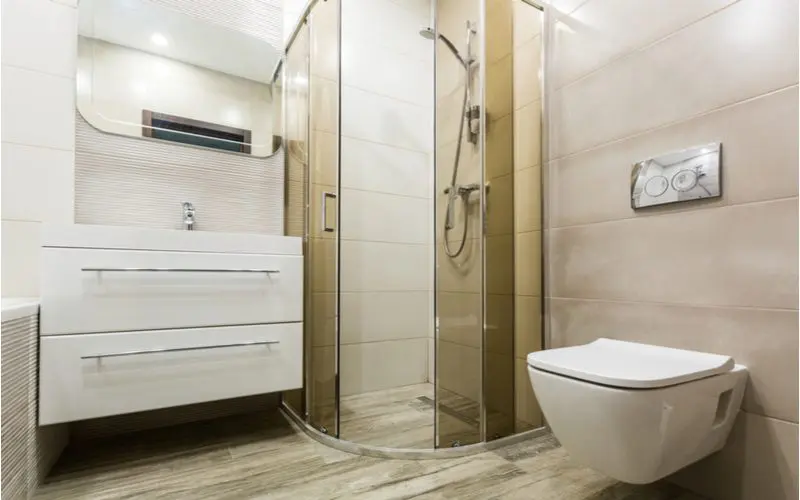
voronaman/Shutterstock
In practical terms, the size and shape of the shower enclosure are often dictated by other factors.
The size of the bathroom is one important variable. If the shower is too big for the room, it may be difficult to use the sink and commode, for example.
Placement represents another key variable. A smaller shower can fit nicely in a corner of a modest-sized bathroom room. Bigger showers may need to be placed along a wall to make sense with the bathroom’s other uses.
Budget always plays a role in any design process. Bigger shower enclosures cost more. Those that vary from the common sizes may carry an extra-hefty price tag as well. The intangible value of personal comfort clearly has lots of importance.
Some people don’t feel comfortable in small showers and need some room to move around. Others are happy with a tighter fit.
While most showers feature little more than the showerhead, controls, and perhaps a built-in soap, less common features can affect the shower size.
For instance, having a bench or seat in the shower can make showering a lot more comfortable, at the price of extending the length and possibly the width.
Do Shower Dimensions Really Matter?
The only absolute limit to shower size is imagination, but designers generally have concerns about budget, bathroom size, features, and configuration.
Going very far outside the norms, especially with larger showers, is likely to cost more and may be difficult or impossible, given that the size of the bathroom itself is hard to get around.
However, the most common dimension specifications blend affordability, comfort, and space efficiency to provide highly usable designs that most designers and installers, as well as most bathers, will find well up to the task.

