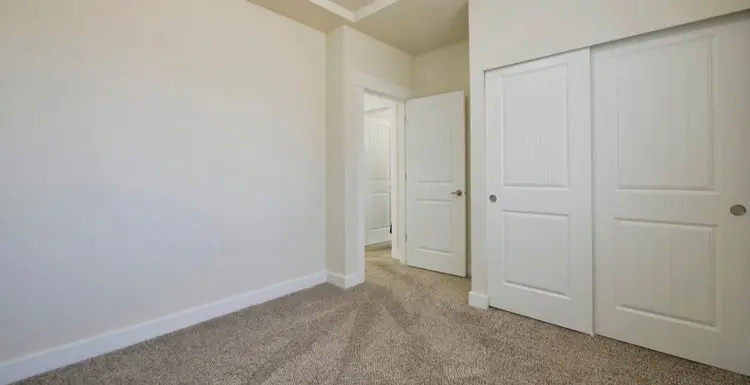One of those things you may not think about when buying, designing, or building a home is the size of the closets.
Whether you’re going to fill them with clothes, pantry items, or boxes, you will need to consider whether a standard closet depth can handle all your storage needs or if you will need more space.
The standard closet depth is commonly around 24 inches, which allows for sufficient hanging space for clothes and accommodates standard hangers.
Some closets may have greater depths to accommodate shelves, drawers, or additional storage components, while others may be shallower in spaces with limited square footage.
Closet Variations and Their Sizes
While a 24-inch closet is pretty standard for reach-in versions, there are many closet, so we’ll need to explore others.
Before that, though, let’s think about where closets appear in our homes and what they do for us, depending on their location.
Bedroom Closet
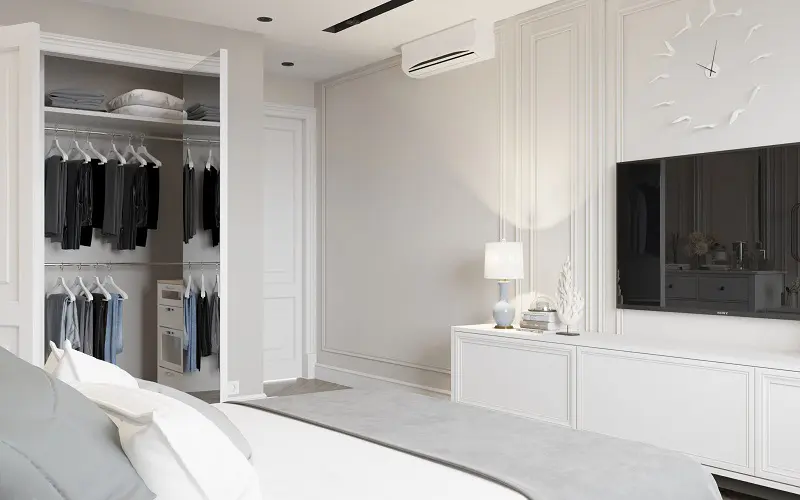
Addictive Creative/Shutterstock
The most common closet in nearly every home is the bedroom reach-in closet. It takes up relatively little space in the blueprint of the home, but it allows for storing things out of sight, which goes beyond clothing.
The vast majority of these closets are 24 inches deep, no matter how wide. Even if we find the double-door closet adorned with French doors, the chances are behind those doors are 24 inches of closet depth.
The width of these closets sits at 36 inches or more, depending on the size of the room it’s in. Many homebuilders create closets that are at least half the room’s width.
This choice makes for easy geometry when two bedrooms sit side by side. Additions to bedroom closets sometimes include a second closet rod at about waist height.
While a single closet rod typically stands 66 to 70 inches from the floor, using a second one means putting the top one higher— 80 inches or more, with the second rod 40 inches high.
However, if you’re hanging gowns or longer coats and dresses, you’ll need at least one area in your closet without a second rod mounted in the way of those longer items. Some bedroom closets also add:
- Shelving
- Shoe racks or cubbies
- Drawers for additional storage
- Hooks on the walls or door for hanging things
Reach-in closets can’t house many of these accessories at once due to space limitations, but homeowners have some choices when working to maximize space.
Front Hall Closet
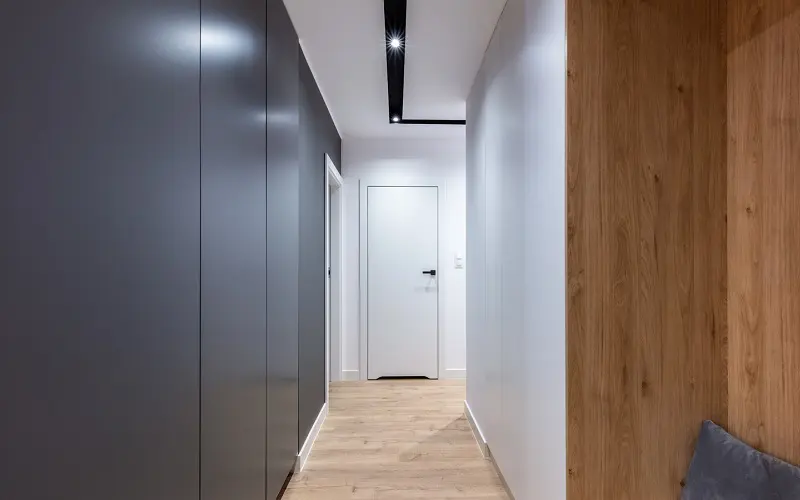
PHOTOCREO Michal Bednarek/Shutterstock
In general, the front hall or entryway closet has narrower dimensions while remaining 24” deep. The depth allows for hanging even the bulky winter coats we tend to hang in these closets.
Since many people keep their vacuum cleaners in there, too, the two feet of floor space allow for even those old canister vacuums to fit nicely so you can shut the door.
These closets are narrow (sometimes a 24-inch by 24-inch square) because our front halls don’t usually offer a great deal of space for closets, but also because, ideally, we’re just storing coats in them, and we don’t need acres of closet rods to hold a handful of them.
If your entryway closet has a shelf in it, it will most likely sit above the closet rod and serve as home to rarely used items, like perhaps seasonal decorations and the like.
Reach-In Closet
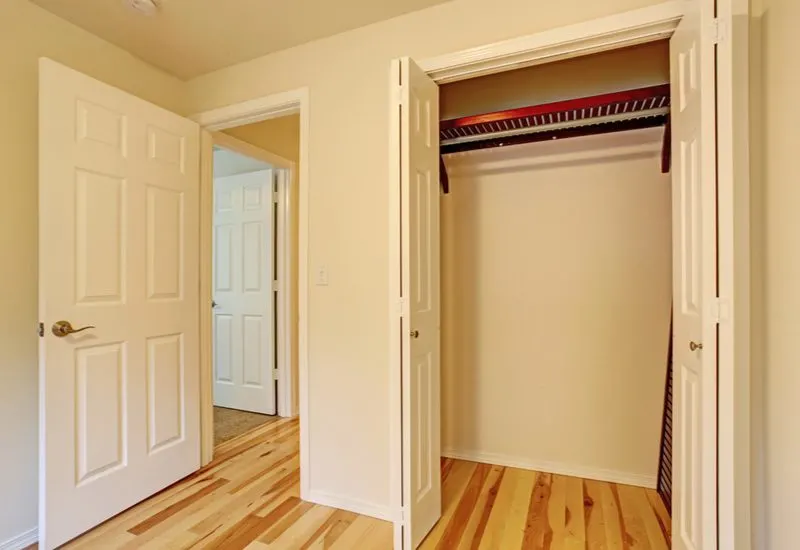
Artazum/Shutterstock
While 24 inches may not be the standard in terms of being a rule that every closet follows, it is a good rule of thumb to which many builders adhere.
While two feet doesn’t seem like much when you’re reading about it, in practice, this size works— well enough that most reach-in closets use this figure.
Sure, it’s a minimum size for a closet, but that depth allows you to hang pretty much any item of clothing you own.
Walk-In Closet
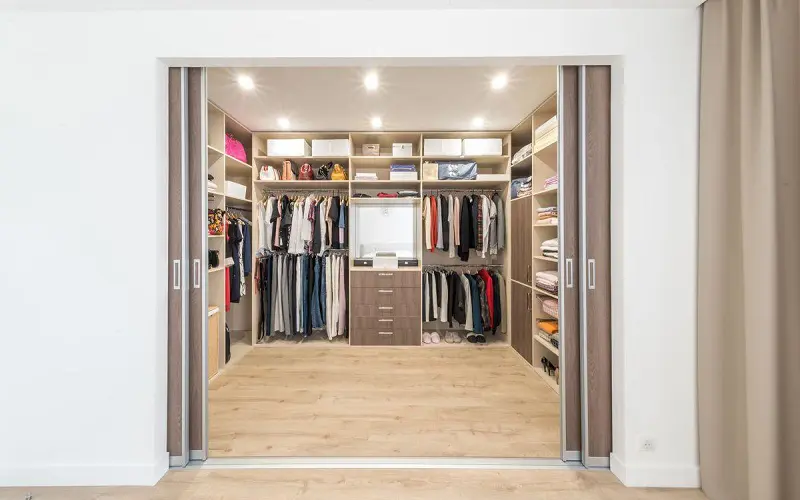
mariakray/Shutterstock
The walk-in closet is a totally different beast and doesn’t have a definitive depth. Like, there’s not a closet professionals organization that sets standard measurements for a room that houses clothes on hangers.
However, the name alone precludes a 24” depth since only a toddler could comfortably walk into a space that shallow. Typically, a walk-in closet measures at least four feet deep, but even that ends up being relatively shallow for a walk-in.
Walk-in closets are classified as single-sided or double-sided, depending on the location of hanging space and storage. The single-sided walk-in has hanging space and storage on one wall (or side), and the double-sided walk-in uses two walls.
The setup for a single-sided closet means it needs fewer square feet and is a cross between a reach-in closet and a walk-in. The width of a walk-in is an even bigger wild card because you’re only limited by available space.
Probably no one has ever said, “This walk-in closet is too big.” The added space allows for full closet systems with shelves, drawers, and sometimes actual furniture.
Things to Consider
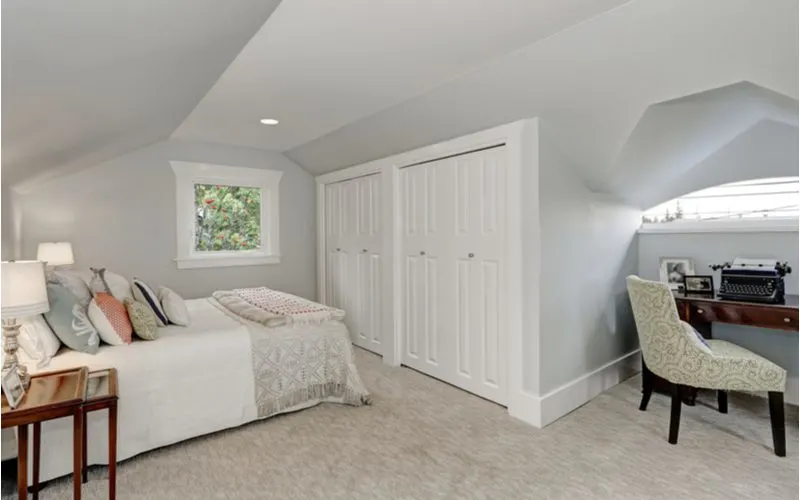
If you’re building a home and have the opportunity to determine closet sizes, keep in mind what the closet is for so you can best use the space— obviously hanging clothes, but most of us keep additional items in our closets.
- A 24-inch deep closet accommodates the hanging up of just about any item of clothing. Since most of us hang our clothes perpendicular to the back wall of the closet, we want to do that and close the door without mashing the clothes.
- If you have an extensive wardrobe of hanging clothes, don’t build a narrow space for them— allow about one inch of closet rod space per hanging shirt, skirt, or dress and two to three inches for suits and coats.
- Since most people keep their shoes in the closet, too, think about where you’ll keep them, perhaps considering a shoe rack or a series of cubbies, either of which will take up space.
- If you want drawers for storage, those will take up even more space, so plan accordingly or shift to shelving.
- If you choose not to have doors on your closet, you will want to be doubly sure the room is deep enough for the clothes and things you want to keep in it since, without a door, your clothes may stick out of a closet that isn’t deep enough.
- Lighting is hugely important (especially in a deep walk-in closet) and often an afterthought. Keep in mind that you will want to be able to see your clothes— you may not want to rely on those battery-powered stick-on lights often used in closets in older homes.
FAQs
Since there are so many variables when it comes to closets, readers may still have many questions. Here are some of the ones asked most often:
Can a Closet Be 20 Inches Deep?
A closet can be 20 inches deep, but it will be very small and won’t do its job very well. While cheap wire hangers are typically just under 16 inches wide, oversized wood hangers can be 22 inches wide.
In between those two types are those tubular plastic hangers about 17 inches wide. A 20-inch deep closet will take those wire and plastic hangers, but you will have very little space on either side of them, and even less once they have clothes hanging on them.
And it won’t accommodate a 22-inch hanger unless you plan to hang your clothes at an angle, which isn’t only impractical but will cut down on the space’s capacity. A minimum depth of 24 inches will serve you much better.
However, if you’re doing, say, a remodeling job on your existing home and don’t have the option of 24 inches of closet depth, a 20-inch closet is better than no closet. Just be aware of what to expect from your shallower closet space.
Do You Have To Have a Closet To Be Considered a Bedroom?
There are two approaches to this question, but the more practical one is from a real estate standpoint.
Since one of the selling points of most homes is the number of bedrooms, many real estate agents hope to designate as many rooms as possible as bedrooms.
However, most real estate agents won’t call a room a bedroom unless it has three things:
- A window
- A door that closes
- A closet
So when it comes to buying or selling a home, yes, in most cases, you will need to have a closet in a room if it’s to be classified as a bedroom. But from a legal standpoint, a bedroom is any room where you can fit a bed.
There aren’t federal regulations governing whether you have a closet or not, and rare is the city building code that requires closet space.
That said, they do exist: the state of Arizona requires the presence of a closet in a room designated as a bedroom.
What Is a Legal Closet?
According to the vast majority of municipal and federal building codes, a closet is a small space used for storage.
The International Building Code (IBC) regulates what sort of features homes must have but does not mandate a closet.
Since the IBC defines a closet as a small storage space, we could technically call a cardboard box a closet.
As closets are not legally required in homes in most places, there has been no real push to get a legal definition hammered out and on paper.
Does a Closet Have To Have a Door?
Building codes (even in Arizona, where they mandate closets) do not require closets to have doors. While you may want a door (especially on your kid’s closet), you do not have to have one.
More and more designers have begun creating closets without doors for aesthetic purposes, using curtains instead or even leaving them open entirely.
However, when buying or selling a home, you may have a real estate agent who prefers doors on the closet. But since he won’t be living there, the choice is up to you.
Do Bedroom Dimensions Include Closet?
Bedroom dimensions usually do not include the closet’s measurement. When discussing the square footage of a home, closets and other storage space within the home are counted in that measurement.
But the closet space isn’t included when it comes to bedroom dimensions. If your bedroom measures eight feet by 10 feet, and the closet is four feet by two feet, you’ll have an 80-square-foot bedroom.
But both rooms together will add 88 square feet to the home’s size. Practically speaking, since the closet isn’t part of the bedroom’s living space, it’s not considered when dealing with room dimensions.
So, What Closet Size is Right For You?
So is there a standard closet depth? Legally, no. But practically, yes, there is. Anything less than 24 inches will seem overly small and may end up not allowing you to store what you want in them.
And that depth has emerged as an accepted standard, though it’s not a statutory requirement.
Walk-in closets are typically at least twice that depth and can be even larger. Think about what you want from your closet as you decide how big to make it.

