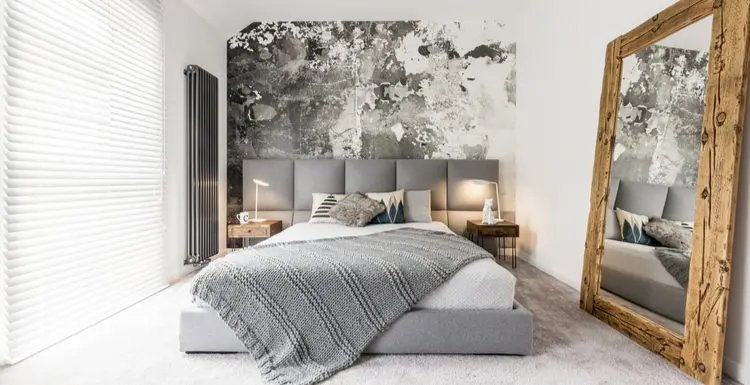Wondering what to do with a 10×10 bedroom layout? You’re in the right place.
While this layout can feel odd, it doesn’t have to be this way. We’ll show you how to style it to maximize your space and make it feel bigger.
The Key to a Good Layout
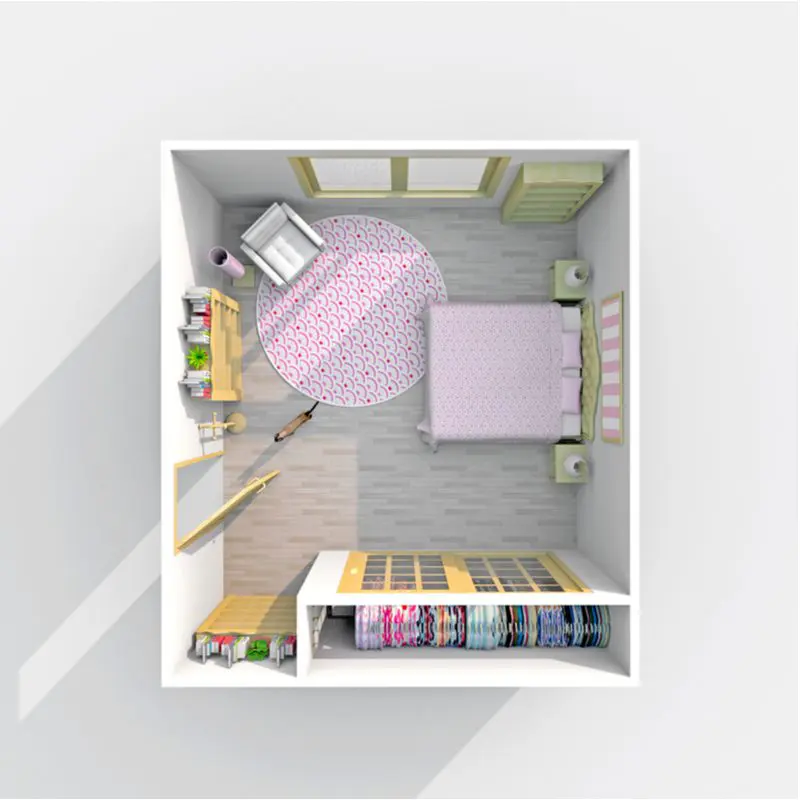
ma3d/Shutterstock
Styling any new room can become overwhelming. It is increasingly stressful when you are designing a smaller room, like a 10×10 bedroom.
You may be wondering how you can turn a 10×10 bedroom into a space without making it feel cluttered. Below, we’ll give you some tips on how to arrange your space to unlock its full potential.
But first, when re-styling your 10×10 bedroom, the size of your bed and furniture is the starting point. From there, you can choose the items you really need or like best and arrange them in a functional and beautiful way.
10×10 Bedroom Layout Tips & Tricks
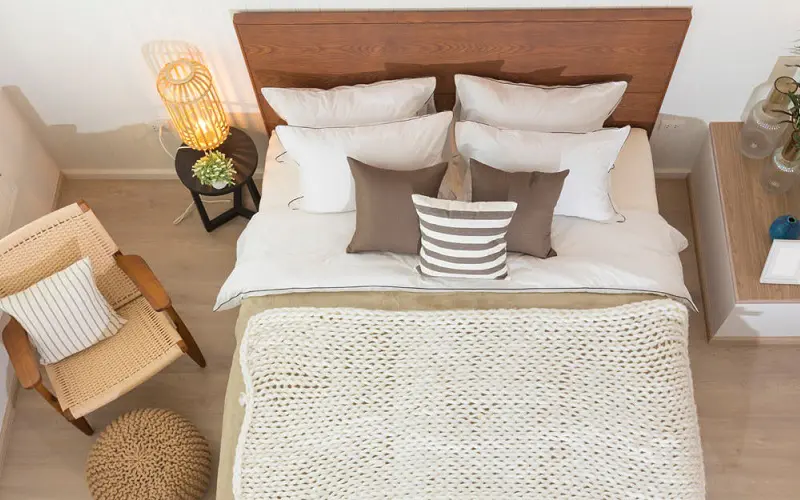
ben bryant/Shutterstock
Here are the essential tips for designing your bedroom, along with some ideas to make it work wonderfully.
Try Some Rearranging First
Before you downsize your furniture, try a simple rearrangement of the furniture. You will save time and money by doing this, and you may find that you already have great pieces that fit your style.
After you’ve configured the furniture to your liking, it is time to style. Following some basic interior design points will help you make your bedroom your favorite room.
It’s All About the Bed Size
Designing a 10×10 room is tricky if you have a king-sized bed.
Generally, this floor plan works best with a full or queen-sized, full, or twin-sized bed. However, this does not mean it can not be done with a king size.
King-Sized Bed Ideas
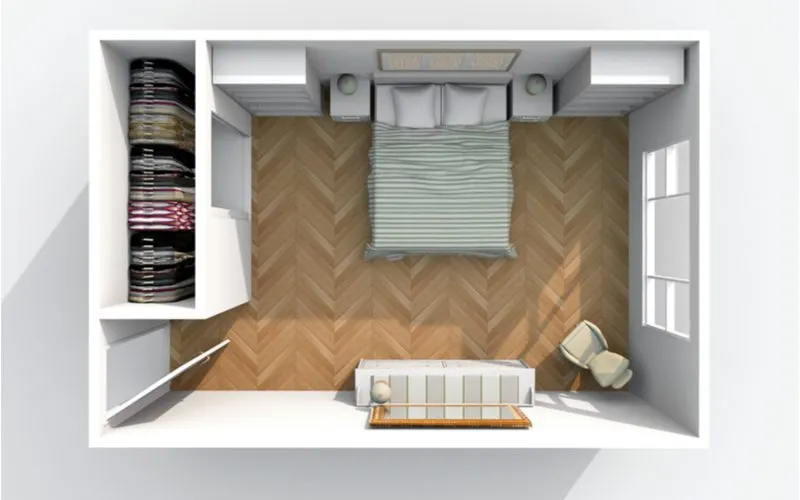
ma3d/Shutterstock
Place the bed in the corner of the room, leaving one side pressed against the wall. Then, place your dresser across from the bed and use one simple nightstand on the side of the bed that is open.
This type of floor plan allows you to maximize your space while also using all of the furniture necessary for your bedroom.
Eliminate the bedside table and instead put the dresser on the open side of the bed. You can situate a small armchair on the wall across from the foot of the bed and add a small accent rug.
If you have a walk-in closet, you may not need a dresser. In this case, you can eliminate the dresser. This will free up some space. Then, try adding the small bedside table and the small armchair to your room.
Queen-Size Bed Ideas
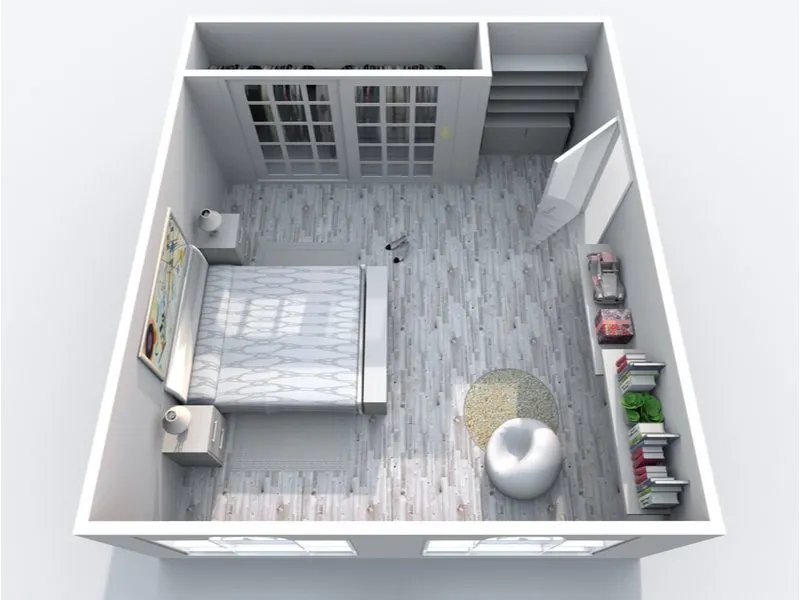
ma3d/Shutterstock
Having a queen-sized bed frees up more space for your bedroom layout. Queen beds are the same length as king beds, but they are 16 inches shorter in width.
This is a lot of space when thinking of interior design!
You can push the bed into the corner like the king floorplan, but add in both the dresser across from the bed and the side table on the open side of the bed.
Then, place a small armchair and area rug against the wall opposite the foot of the bed. This floor plan allows you to have all the elements of bedroom décor in it while giving yourself a clear footpath through the room.
Put the queen-sized bed in the center of the room, perhaps against a centered window if you have one. This will emphasize that the bed is the focal point. Then, place matching bedside tables on either side of the bed.
With this floor plan, you are making the bed the focal point while allowing space to walk to the bed on either side. You can add a dresser or TV stand against the wall opposite the foot of the bed as well.
Arranging your 10×10 bedroom in this way does not allow for the side chair area. Another idea is to place the bed in the center of the room, but more off to one side.
Add a side table beside the bed closest to the wall. Then, add a dresser or desk pushed up to the wall on the other side of the bed.
This idea lets you have the best of all worlds. You can have a bedside table and a desk or dresser.
You may also have room for a small accent rug or side chair to be placed in the free corner of the room. Consider putting a plant in the free corner instead of the accent chair to liven up the space!
Full or Twin-Sized Bed Ideas
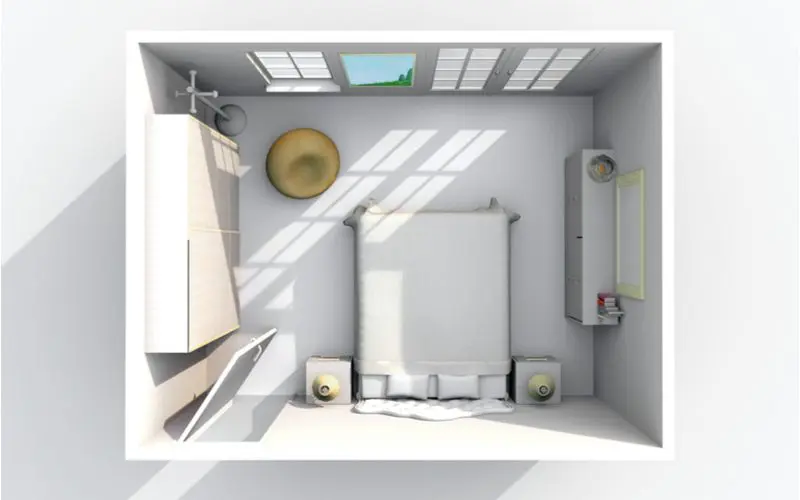
md3d/Shutterstock
Both full and twin-sized beds are small for adults in general. However, if you are designing a 10×10 bedroom for a teen or child, this may be a great option.
You have the freedom to place the bed in multiple configurations because it is smaller, and you will have more space for a toy box or their favorite oversized stuffed animal.
Similar to the queen-size bed floor plan, the full-size bed can be placed in the corner or the center of the room and still have space for other furniture.
Place the bed in the center, add in two bedside tables, a dresser, or a desk, all while keeping the space open.
If you place the bed in the corner of the room, you can also add a small armchair area with a standing lamp and a rug. With a full-size mattress, you will likely be able to have a dresser in the room no matter what.
For twin-size beds, the placement of the mattress is less important due to its size. You could even fit two twin beds with a dresser and a nightstand all in the 10×10 bedroom.
With a single twin bed floor plan, you can push the bed into the corner, add a toybox or side chair on the opposite wall with an accent rug, and add a dresser on the wall at the foot of the bed.
You can also put the bed in the center of the room and add a chair or toy box in the corner opposite the foot of the bed. Then you can put a desk and a dresser on the same free wall.
Things to Consider
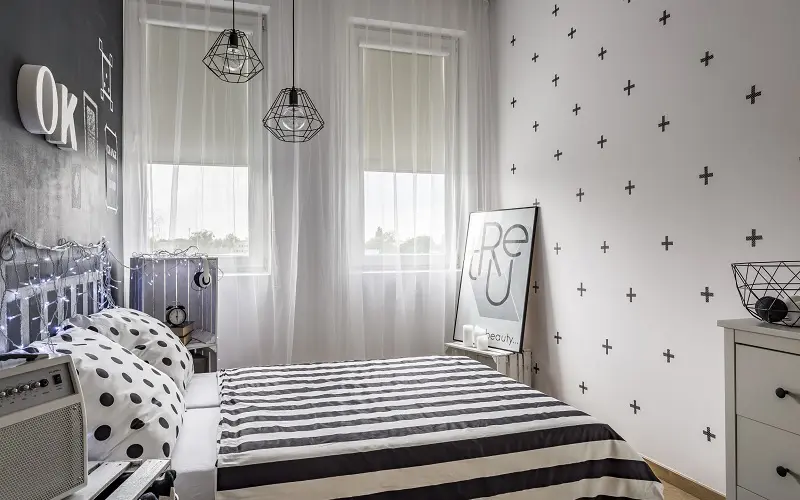
Ground Picture/Shutterstock
You probably have a good idea of the kind of layout you want to do in your 10×10 bedroom, but here are a few things to remember when designing your space:
- Mount your TV and hang your mirrors to free up space
- Bring in a plant to fill a corner if you have an open one. Consider adding a hanging plant to free up floor space.
- Use light colors in décor to keep the space open and light.
- Add light curtains to bring light in while enhancing privacy.
- Add in multiple mirrors to make the 10×10 bedroom feel bigger.
- Don’t add in the furniture you won’t use. For instance, opt out of the dresser if you have a walk-in closet, or only use one bedside table if you don’t share the room with someone else.
- Design rules are not law, and you can design your room however works best for you.
Frequently Asked Questions
Here are some of the questions people wonder about when restyling their bedrooms.
Do I have to downsize my bed to fit my 10×10 bedroom?
For the most part, no. You can decide if your larger bed isn’t working for you. However, we have provided some ideas for all bed sizes that work.
Should I add in an accent chair for décor, even if I won’t use it?
Never add in pieces of furniture that don’t add functionality to your small space. Your space is minimal, so only add in pieces you will use.
Can I mount my TV in a rented space?
Usually, yes. Always check with your landlord or property manager first. Filling in holes from a TV mount is easy and doesn’t cost much money at all.
How Do You Style a 10×10 Bedroom Layout?
The most simple answer is any way that you like. However, we have shown you how to maximize your space with any bed size that you have.
Many design ideas will free up floor space and bring light into your small space. Ultimately, it is your space, and you should make it feel like home any way you want.

