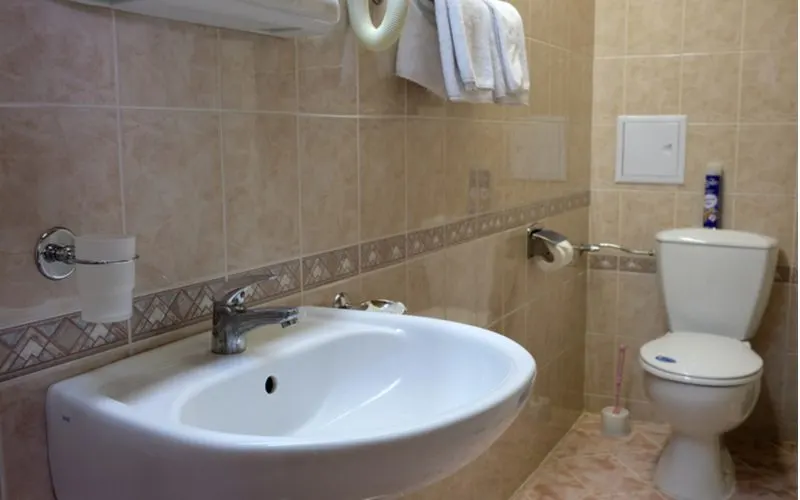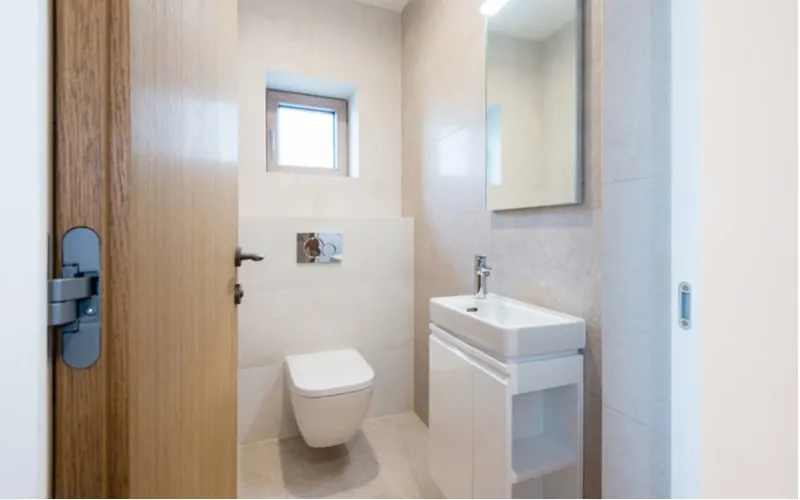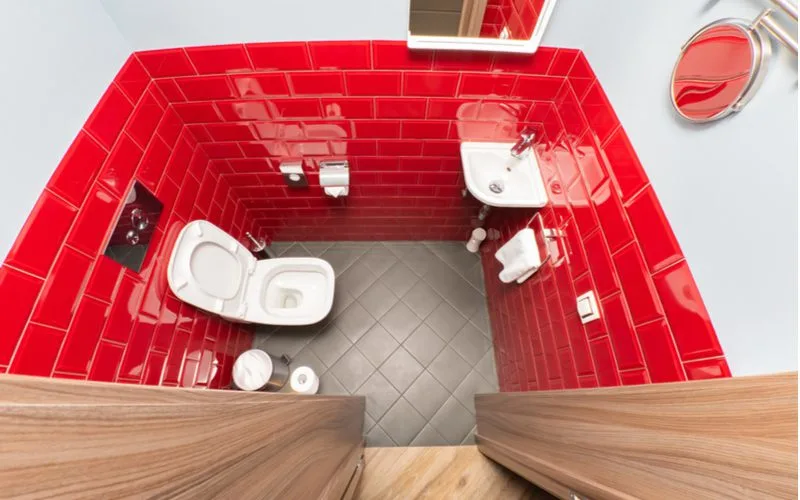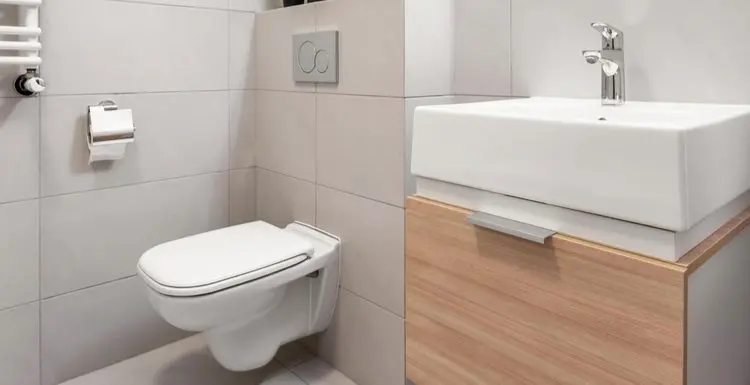Whether you call it a bathroom, water closet, toilet room, or any other variation, we all like to have a comfortable restroom.
You’d be hard-pressed to find a home in a developed country that doesn’t have at least one bathroom.
So, what is the standard toilet room size?
If you’re building your own home or searching for a home of your own, this might be the question in mind. Read on for more information on the standard toilet room size.
Standard Toilet Room Size: A Summary

Vereshchagin Dmitry/Shutterstock
The suggested minimum for a standard toilet room size is 30 inches by 60 inches. This size is the standard set by the International Residential Code, meaning that any room smaller than this fails to live up to the proper code.
When looking at increased comfort and accessibility, a more significant standard exists at 36 inches by 66 inches. This additional half-foot on each side can help things feel less cramped and provide better access for the disabled.
Finally, some designs extend to 48 inches by 72 inches for those who want a more lavish restroom. Again, these are standards and not a maximum.
Most of us likely wouldn’t find a four-foot by six-foot bathroom to be necessarily “lavish.” But this standard is set forward by the National Kitchen and Bath Association.
Standard Toilet Room Size: In Depth

Ventura/Shutterstock
So, now we know the size requirements set forth by the National Kitchen and Bath Association, but what else is there to know?
Theirs might be the most straightforward answer, but there’s much more to say than just a pair of measurements.
What’s to be said for accessibility? How do you know when to add the extra size?
Let’s take all three of the answers above and dive into each to make it a bit easier.
The Bare Minimum
We said above that the smallest that the IRC will allow a toilet room to be is 30 inches by 60 inches.
That means that you can absolutely get away with this, and you very well may need to in a space constraint. Still, don’t expect this restroom to be too comfortable.
Storage space will also be at a minimum. You can save room by doing away with a sink and placing one outside instead. This toilet room size will function as you need it to, but the function will seem to be all that you did correctly.
The pros of this standard room consist primarily of granting the function of a toilet room without taking up much space.
This feature is especially useful in new buildings or if you’ve found yourself in an area that might be smaller for your purposes.
Using less room for your toilet means having more for storage and utility. The cons are rather obvious: the toilet room is as small as it can legally be.
This size can make changing codes a bit bothersome, as you may have to expand. A lack of internal storage is troublesome at times, and redesigning can be difficult.
More than anything, this small standard struggles heavily with handicapped accessibility. Few, if any, wheelchairs will be able to fit, and even those with partial mobility may struggle. Gauge if this tradeoff is acceptable for the location of your restroom.
A Bit Broader
If you add the extra half-foot to the length and width that the more significant standard maintains, you’ll still be working with a small space. This distance is only three feet length-wise and five and a half feet width-wise.
That means you’ll still have plenty of constraints to deal with. Still, improving this size can help make it a bit more accessible for more visitors.
For example, the elderly may struggle without that extra space, as will those with larger bodies.
You’ll also be improving it for the movement-impaired, such as those using crutches, canes, or some braces. Overall, there aren’t many reasons to go for this small standard over the others.
The middle ground presents nearly every con that the 30 by 60 inch presents without benefiting from many pros.
With the extra room, you will likely find a bit more storage, especially for essentials.
Those with light mobility constraints may find it easier to navigate, but it still wouldn’t reasonably be considered handicapped accessible. It is a good option if you’re under a space constraint but can spare a bit of extra room.
Broader Still
The final of the three is relatively lavish in comparison to the other two. In truth, this also contains all the room that you’ll need for a functional, comfortable toilet room. 48 by 72 inches (four by six feet) isn’t a massive restroom.
However, this will leave you with enough room for a bit of storage, and it will be considerably more accessible. A toilet room of this size has some room for modest decoration without making the space feel too cramped.
If you have the room, visitors will appreciate having the extra space to avoid that claustrophobic feeling.
This room will also fit into most storage constraints and have a surplus room for storing its own supplies. A small sink can fit in some models, though this can make things feel more pushed together.
Common Concerns

Fotogrin/Shutterstock
You may have questions that go beyond simply asking for the standard toilet room size. Here are some frequently asked questions:
Standard Toilet Size
Likely, you’ve noticed that we haven’t mentioned the size of a toilet or sink. The dimensions and measurements given above would be the dimensions of the room itself if it were empty.
We haven’t considered how much of that room is used up by the toilet or anything else.
Make sure that when you’re planning your toilet room, you keep the toilet in mind. The standard toilet is 130 centimeters long and 70 centimeters wide—about 51 inches by 25 inches.
Failing to accommodate this space will result in a toilet room that no one can properly use!
What About Doors?
If you’re opting for one of the smaller options above, you should make sure that your door swings outward. A door that swings inward can collide with the toilet or any other furnishings placed in the room.
It can also be much more difficult for people to enter and exit adequately. If you’ve ever used one of the small restrooms on an airplane, you’ve likely had this experience.
Inwardly-opening doors can force occupants to step over the toilet or arrange themselves awkwardly to let the door open.
Even if you pick a larger-than-standard restroom, an outwardly opening door can help give much more room. Either way, make sure that an inwardly-opening door can open.
Does Toilet Design Matter?
Absolutely! One common trend has been corner toilets.
As the name suggests, these toilets have an ideal design for sitting in the corner of a room. This position helps them fit more snuggly into the corner.
By squeezing your toilet into a smaller area, you can completely revitalize even the smallest toilet rooms. Perks include, but are not limited to:
- Toilets take up less space, allowing more to fit into the room.
- Less water used due to a smaller tank
- It fits more naturally into the room
- Allows for more accessible door opening (in the case of an inwardly-opening door)
Corner toilets aren’t your only option, though. Some toilets might be smaller, differently shaped, or have any other variation.
Shop around and consider some interior design to see what sort of toilet may fit your purposes and your toilet room.
So, What’s the Standard Toilet Room Size?
The standard toilet room size can vary from the minimum to a somewhat considerable size higher.
The design of your toilet room can give you a great deal of customization and help make even the smallest possible toilet room feel spacious.
Do your best to plan out your room and what you intend to do with it, from the design of your toilet to the direction your door opens towards.

