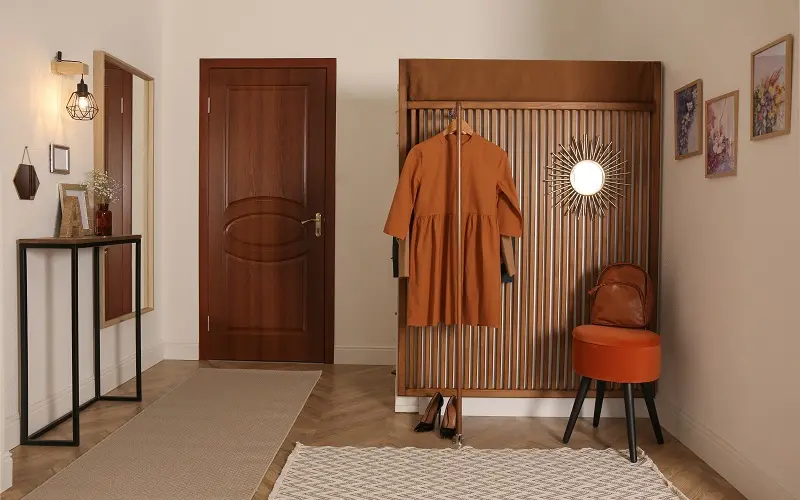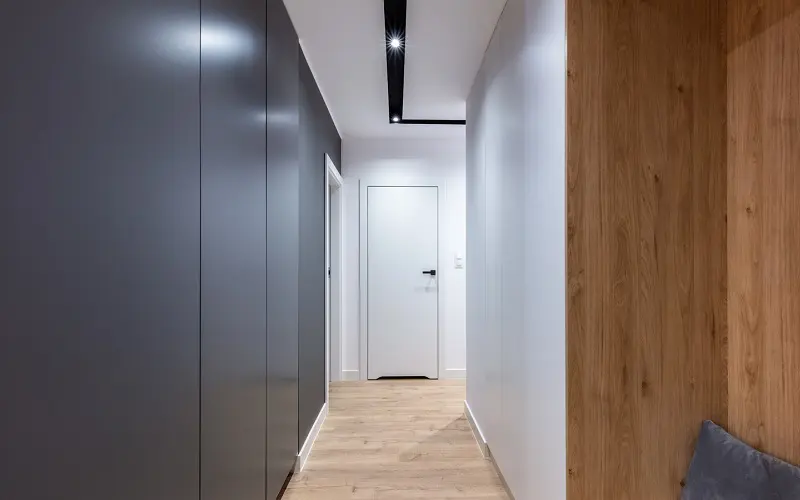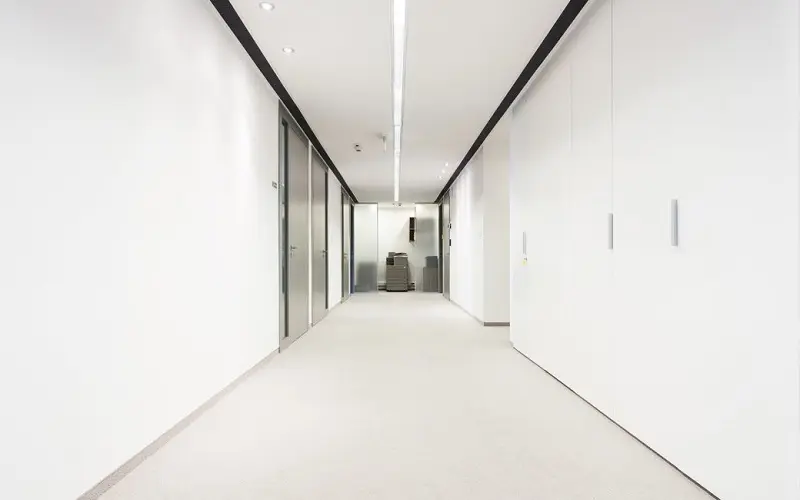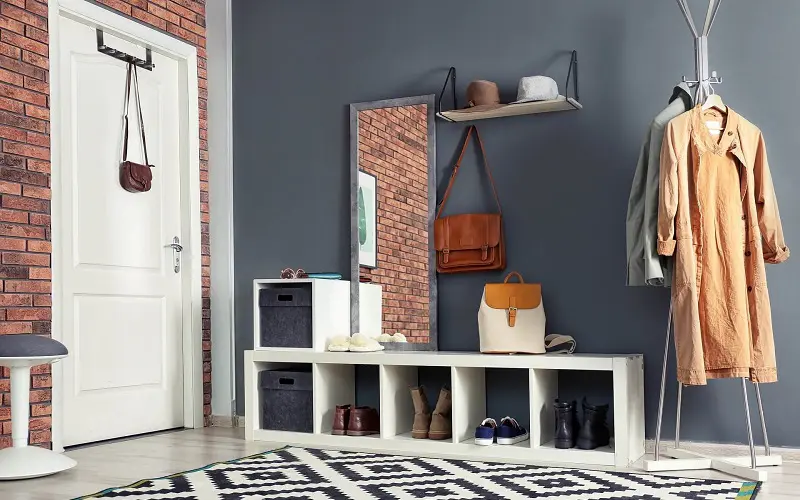Picture this: you walk into a building, and its architecture is captivating. But once inside, you find that the corridor is extremely narrow. And you feel like squeezing through a tight embrace.
Or you enter another space, greeted by an expansive hallway that engulfs you in a sea of emptiness. The width of a hallway is seemingly innocuous. But it has the power to shape our interaction with our environment.
So how wide should a hallway be? In this seemingly simple question lies a whole tapestry of considerations. There’s a whole tapestry to consider.
- Ergonomics
- Aesthetics
- Functionality
- And even psychological impact
Join us. We’ll take you on a journey through the hidden corridors of architecture. You will unravel the mystery of hallway dimensions. From the practical constraints of movement to the nuances of the dance between form and function.
We will reveal the art and science of creating corridors. They encompass us with the perfect width, transcend the ordinary, and become conduits of exceptional human experience.
Hallway Dimensions: How Wide Should a Hallway Be?
Corridors are inconspicuous passageways that connect rooms. And they come in a variety of sizes. And each of them has a different impact on the perception of architecture. Corridor width plays a key role in shaping our perception.
Standard-Width Hallways

New Africa/Shutterstock
These hallways strike a balance between functionality and aesthetics. Hallways are typically 3 to 4 feet wide. They provide enough space for comfortable movement. At the same time, they leave room for design elements such as:
- Artwork
- Light fixtures
- Or even small seating areas.
Standard hallway widths are versatile. They serve as a transition between rooms. And they allow you to emphasize the visual appeal of a space.
Minimum Hallway Width

Photo: Michal Bednarek/Shutterstock
These hallways were designed with space efficiency in mind. They are typically 2.5 to 3 feet long. You’ll often find these narrow hallways in many different rooms.
But, most often, you can find them where their main purpose is to connect rooms. It is most often the case in apartments or compact homes.
In minimum hallway width, functionality is often prioritized over spaciousness. But they still have to meet accessibility standards. They must take into account different mobility needs.
Average Hallway Width

Photographee.eu/Shutterstock
The average width is between the standard and minimum widths. It typically ranges from 3 to 3.5 feet. These hallways aim to strike a balance between movement and design.
They have enough space for a comfortable walkway. At the same time, you can place elements that create the atmosphere of the room, such as:
- Decorative elements
- Furniture
- Built-in storage systems
The choice of corridor width depends on various factors. In open-plan homes, you may prefer wider corridors. This way, you can maintain a sense of flow and connection between rooms.
On the other hand, in traditional or more intimate spaces, you can use narrower hallway widths. It will allow you to create a feeling of coziness.
In commercial spaces, you often choose an average hallway width. This way, you can keep people moving. These hallways promote efficient circulation. They allow you to integrate elements such as signage or waiting areas.
Minimum widths may seem restrictive. But a creative design approach allows you to maximize the available space.
Mirrors, strategic lighting, or architectural details—all of these will help to visually expand the hallway and eliminate the potential feeling of being cramped.
So how wide should a hallway be? It is a question you must answer for yourself and the possibilities of your space. Ultimately, the size of a hallway is a design decision that impacts both form and function.
When choosing it, you should consider the room’s intended purpose. Also, bear in mind the architectural context and the occupants’ needs. The right hallway width can improve the overall impression of a room.
Choosing the Perfect Hallway Width

fizkes/Shutterstock
Do you have a question about how wide a hallway should be? It’s a complex decision-making process.
And you have to take various factors into account. They should ensure that functionality and aesthetics are in harmony. Here are some of the important factors:
- Traffic Flow and Accessibility: One of the foremost considerations is the flow of people through the hallway. Will it be a primary or secondary aisle? In high-traffic areas, wider hallways are preferable.
- Intended Use and Activities: The purpose of the hallway dictates its width. Will it be a transition space, accommodating only movement between rooms? Or does it also serve as a communal area for interactions, waiting, or displaying art? The latter might necessitate a broader design.
- Proportions and Scale: The hallway’s width should be in harmony with the overall scale of the building. The minimum hallway width in a large room may appear disproportionate. Maintaining visual balance throughout the architecture is very important.
- Architectural Style: Different architectural styles have varying conventions regarding hallway widths. In historic buildings, hallways may be narrower. In modern designs, people favor more open and spacious passageways. Consistency with the building’s architectural language is essential.
- Cultural Norms and Expectations: Cultural preferences play a role in determining hallway width. Some cultures appreciate expansive, open spaces, while others value more intimate, cozy environments.
- Future Adaptability: Consider how space might evolve in the future. Flexibility in design can accommodate changing needs without requiring significant modifications.
- Budget and Construction constraints: A standard or average hallway width may require more resources in terms of materials, lighting, and HVAC systems. Practicality and budget must coincide with design aspirations.
In essence, choosing the right hallway width is a multi-faceted decision. They are subtly intertwined:
- Functional requirements
- Architectural intent
- Human experience
- Cultural context
Achieving the perfect balance results in a great space. It provides an enjoyable and engaging journey for people.
Elevating Home Values: How Hallway Width Can Make a Difference

New Africa/Shutterstock
Indeed, a hallway’s width can significantly impact a home’s perceived value. However, it may not be the only factor.
But it contributes to the living space’s overall impression and functionality. It can influence the decisions of potential buyers and even the appraiser’s evaluation.
- Sense of Luxury: Average and wide hallway widths often evoke a sense of opulence and grandeur. A spacious, well-designed hallway can make a lasting first impression. It sets the tone for the whole house. A sense of luxury can appeal to potential buyers. They will be willing to consider property at a higher price.
- Flow and Functionality: Buyers like homes that are practical and easy to move around in. A wide hallway facilitates movement and minimizes congestion. It increases the overall functionality of the living space. This convenience can contribute to a positive perception of the property’s value.
- Aesthetics and Design: The visual impact of a well-designed corridor is something you simply cannot ignore. It enhances the aesthetics of a home’s interior. You create a sense of harmony and balance. A well-thought-out design can be an eye-catcher. It will justify the higher cost of the house.
- Perceived Square Footage: People don’t usually consider the hallway when calculating the total square footage of a house. But a standard or high hallway width can create the illusion of more space. Potential buyers will perceive the entire home as more spacious and valuable.
- Resale Potential: Properties with well-designed hallways are more likely to attract buyers. This increased demand can give you an advantage in negotiations. It will potentially lead to a higher selling price.
- Market Appeal: Depending on the local real estate market, homes with desirable features like wider hallways might stand out and generate more interest. You will have increased competition among potential buyers. It may result in offers close to or above the asking price.
- Modern Living Preferences: Many contemporary homebuyers value open and airy spaces. A minimum hallway width does not meet these preferences. Accordingly, it will make your home less attractive to these buyers.
- Architectural Sophistication: A well-designed hallway demonstrates attention to detail. Buyers often associate such elements with high quality. It can have a positive impact on perceived value.
- Customization Potential: A wide hallway allows you to personalize the space. For example, you can place artwork and create nooks. Or you can even incorporate additional design elements. This opportunity for non-customization can attract buyers. They may be looking to create a unique and personalized living environment.
Hallway width is just one aspect of a home’s overall appeal. It contributes to the overall picture of comfort, functionality, and design.
When combined with other desirable features, a well-designed entryway can help increase a home’s value in the eyes of potential buyers.
Final Thoughts
In architecture and design, corridor width goes beyond mere measurement. It is the link between functionality and aesthetics.
It creates the rhythm by which we move through a space. Choosing the width of a hallway creates a complex story. Finding the right balance between the flow of people, human convenience, and design intent is an art mastered by architects.
Ultimately, hallway width is not just about dimensions; it’s about creating impressions that linger long after footsteps subside, leaving an indelible mark on our space.

