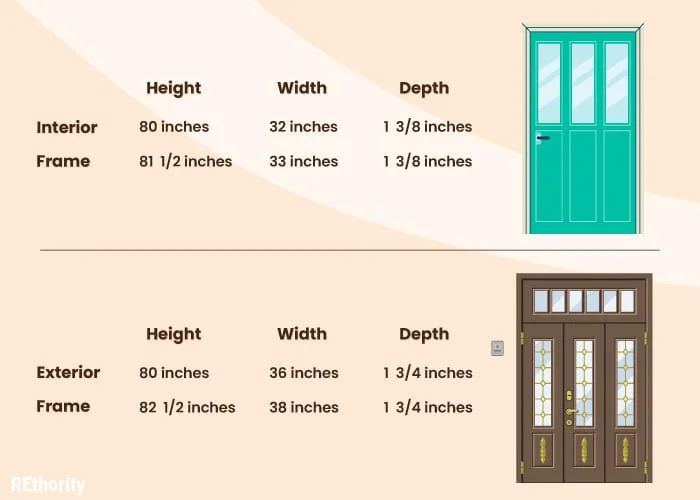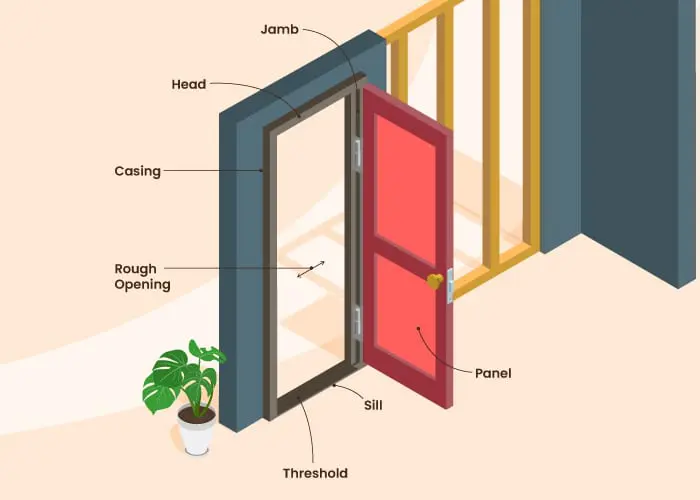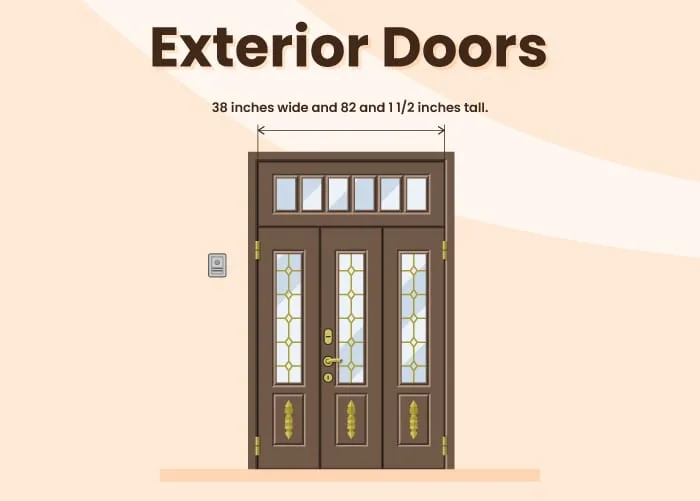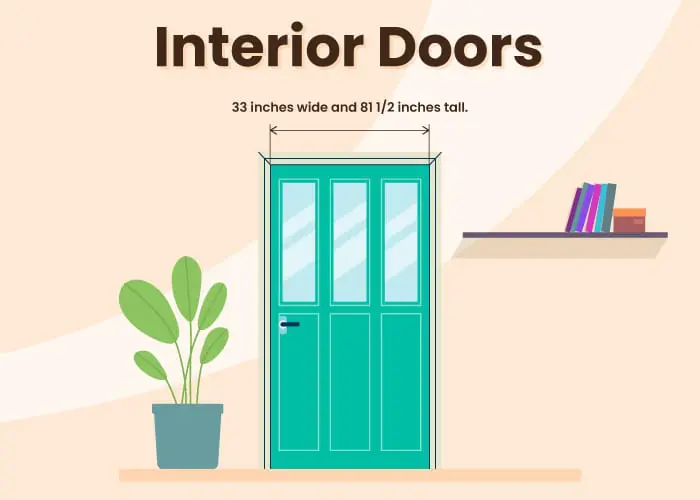Doors come in many shapes, colors, and finishes.
While the choices are overwhelming, understanding standard door sizes helps greatly when upgrading your home.
Standard Door Width and Length
The table below lists the most common door sizes, which we’ve elaborated on below. The three key measurements are height, width, and depth.

Height
Most interior and exterior door panels are 80 inches tall (or 6′ 8″); this is the standard height called for by many building codes.
Other common heights are 84 inches (7′) and 96 inches (8′). While custom doors vary in height, these are the ones you’ll see most often.
Width
Doors may be custom-made in any width, from 1 foot wide to 3 feet wide. However, most interior doors found in hardware stores measure 32 inches.
Other common sizes include 24 inches, 28 inches, 30 inches, and 36 inches. Exterior doors are usually 36 inches wide.
Building codes typically require a door at least this wide for the building’s main entrance. Some main entrance doors may be as wide as 42 inches. Other entrances may be narrower.
Back doors and doors into garages may be 32 inches or 30 inches wide. It’s also worth noting that the 36-inch width is the smallest recommended to give access to a person with a disability.
Depth
There is not as much variation in door thicknesses. Most interior door panels are 1 3/8 inches thick, though some may measure 1 3/4 inches.
How thick is a door?
Exterior doors are generally 1 3/4 inches thick.
What Affects Door Dimensions?
A door is a simple machine, but replacing one calls for accurate measurements.
A door too big for the opening won’t close. If it’s too small, it won’t seal. Without being properly aligned, it may not open, close, or seal.
While most are store-bought, yours may be custom-made.
Read on to learn about common door sizes and how to measure yours for replacement.
Door Parts

The only tool you need to measure a door is a tape measure. But before you measure, let us explain the different parts from which your door is made.
- Panel. This is the part of the door that swings open and shut. It’s also called the slab.
- Frame. This is the rectangle-shaped structure that holds the panel. It’s also called the sash. The frame has the following major parts:
- Jamb. These are the two vertical sides of the door frame, one on each side.
- Sill. This is the bottom part of the frame sitting on the floor.
- Head. This is the top horizontal piece of the frame.
- Casing. This is a strip of wood or other material installed around the frame to cover the gap between the frame and the rest of the wall.
- Rough Opening. This is the rectangular space in the wall framing where the door frame is installed. It’s usually made out of 2 by 4 lumber.
- Threshold. The bottom piece that joins the sill to the floor
While there are more parts on more complicated doors, a door found in the average home will have only these features.
Rough Door Opening Measurements
The rough door opening is the rectangular gap in the wall’s framing where the door will be. It is larger than the door panel to give room for the door frame.
The opening needs extra space to allow for adjusting and shimming the door frame so the door will open and close smoothly.
This gap between frame and rough opening is covered by casing, also known as brickmould.
Exterior Doors

For exterior doors, the rough door opening is usually 2 inches wider and 2 1/2 inches taller than the door panel. Say an exterior door is 36 inches wide and 80 inches high.
Using this logic, the rough door opening would be 38 inches wide and 82 and 1 1/2 inches tall.
Interior Doors

These may have a slightly smaller rough door opening 1 1/2 inches wider and 1 inch taller than the door.
In this case, a rough opening for an interior door is 32 inches wide and 80 inches tall.
This means that the end (or total) door dimensions would be about 33 inches wide and 81 1/2 inches tall.
Opening Depth

The rough opening size also depends on the thickness of the door jamb and carpet or other floor covering. A thicker jamb or more plush carpeting needs a bigger rough opening.
Most rough door openings are framed by 2x4s, which means the opening is 3 1/2 inches deep. A pre-hung door will be sized to go into an opening that deep.
How to Measure a Door
If you are replacing only your panel, simply measure from top to bottom and side to side. If your door is an average size, you can drop by any hardware store to find a replacement.
However, if you are replacing both the panels and frame, you’ll need to do a little more work. To find the right door width, simply remove the frame and measure the gap from side to side, and from top to bottom.
If you’re uncertain on exact size, take photos – we’ll bet your door is already shimmed. The friendly folks are your local Lowe’s or Home Depot can tell you exactly where to shim your new door.
Below: Murphy Door put together a great video about how to measure for pre-hung doors which is worth a look.
Tip: When you purchase a factory-made pre-hung door already installed in its frame, the installation instructions will give a recommended rough opening size. Always follow these recommendations, especially if it is a non-standard size.
Door Measurement Exceptions

Homes built in the last few decades usually have standard-sized doors. Older homes, however, may have custom-built doors of in-between sizes.
Different types of doors also have different measurements. For instance, most interior passages will have doors 80 inches tall. But closets may have doors 78 inches tall.
The same goes for widths. Doors into bathrooms, pantries and closets may not be the standard 32-inch interior door width. Instead, they may be 28 or 30 inches wide.
Other types of doors with different measurements include French doors, pocket doors and sliding glass patio doors. And, of course, custom doors may be any size.
Where to Get Standard-Sized Doors
Home improvement retailers such as Home Depot and Lowes stock a variety of pre-hung doors and slabs. These come in many of the common standard sizes.
Some stores will even switch a standard size to another frame, often without an additional cost.
Online retailers like Wayfair and Door Clearance center are viable options, though watch out for the possibility of road rash from being transported by a third party.
Also, it’s harder to return a door versus a small package, so sticking to the local hardware store or supply company may be your best bet.
What Are Standard Door Sizes?

That’s a good question, and one asked by many homeowners.
We hope our guide has helped to answer your questions.
And as always, please comment with your tips and tricks for making the installation process a breeze.

